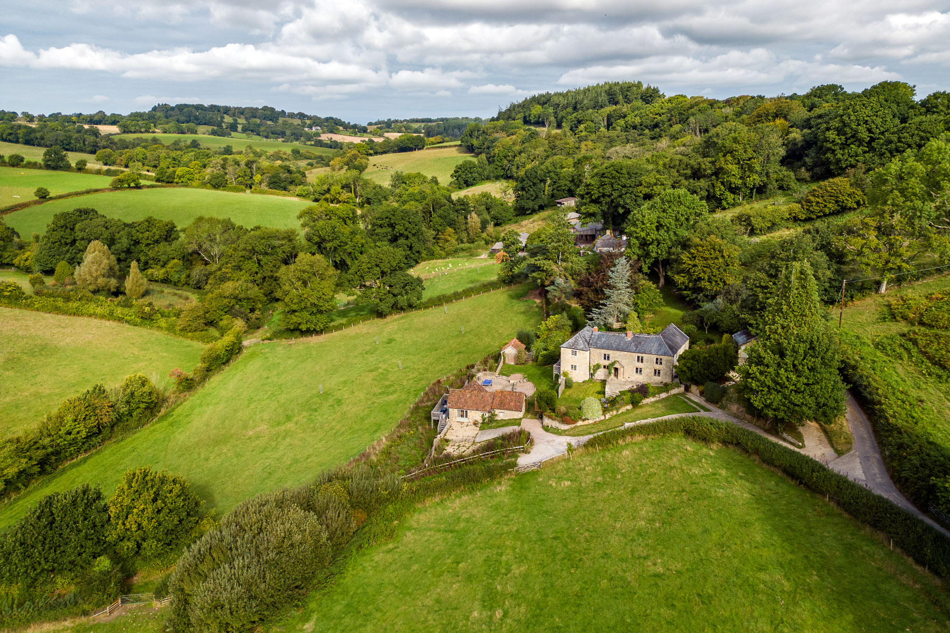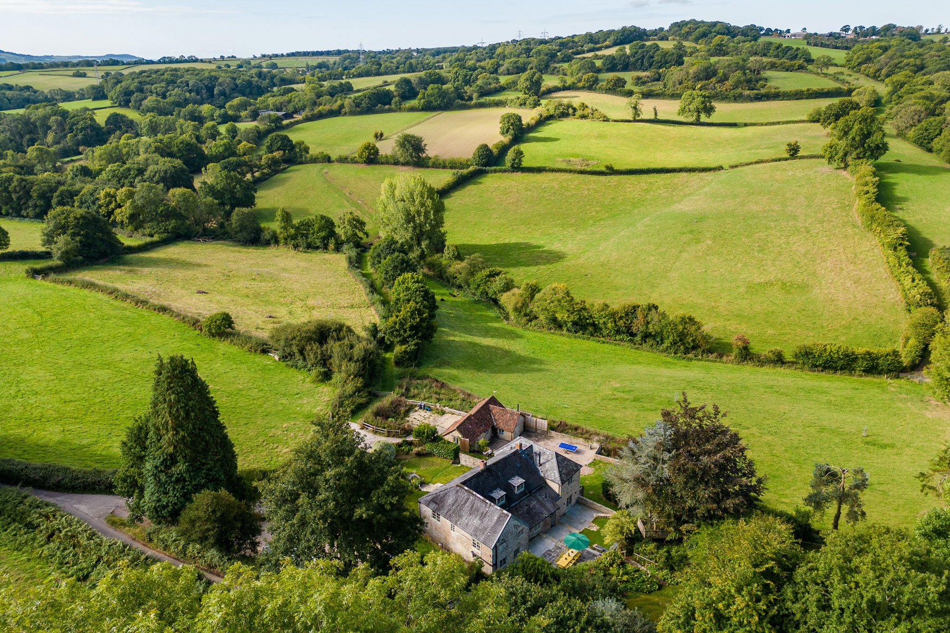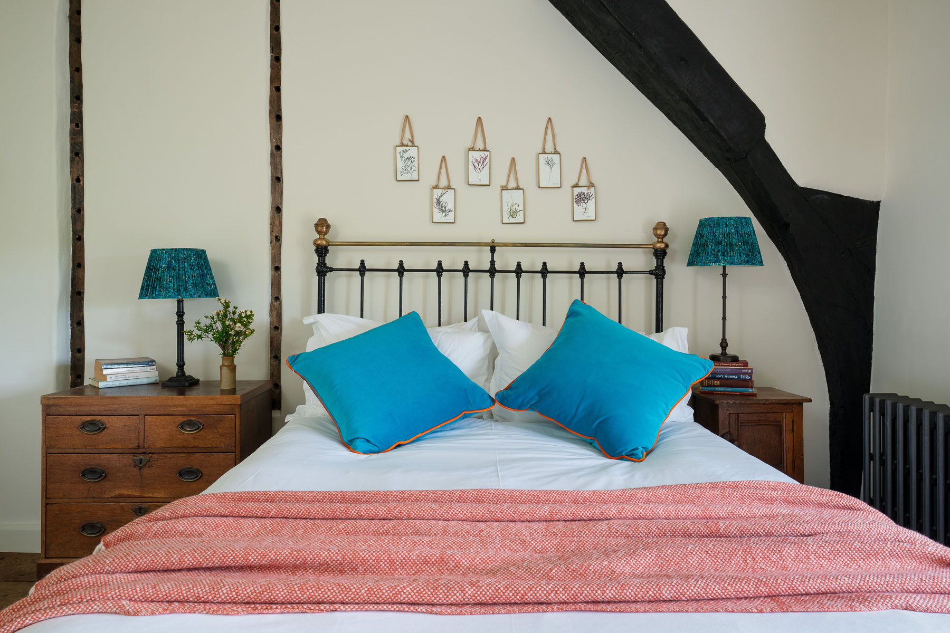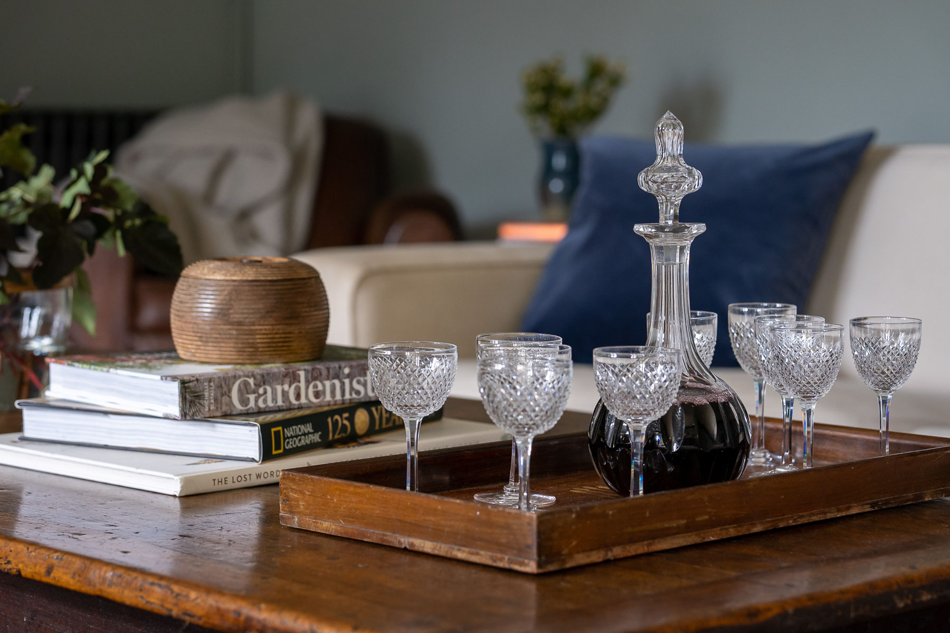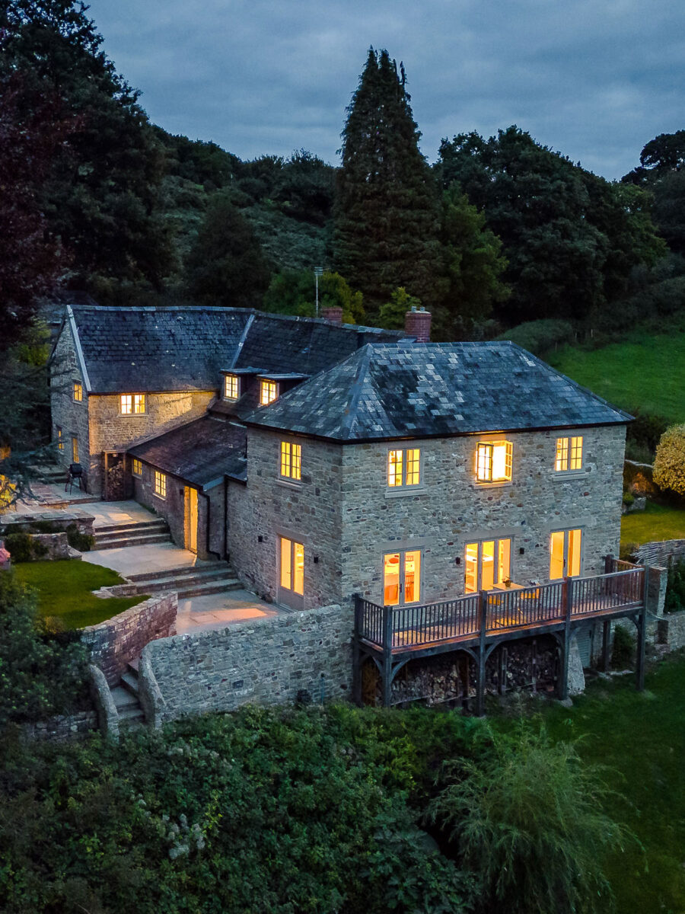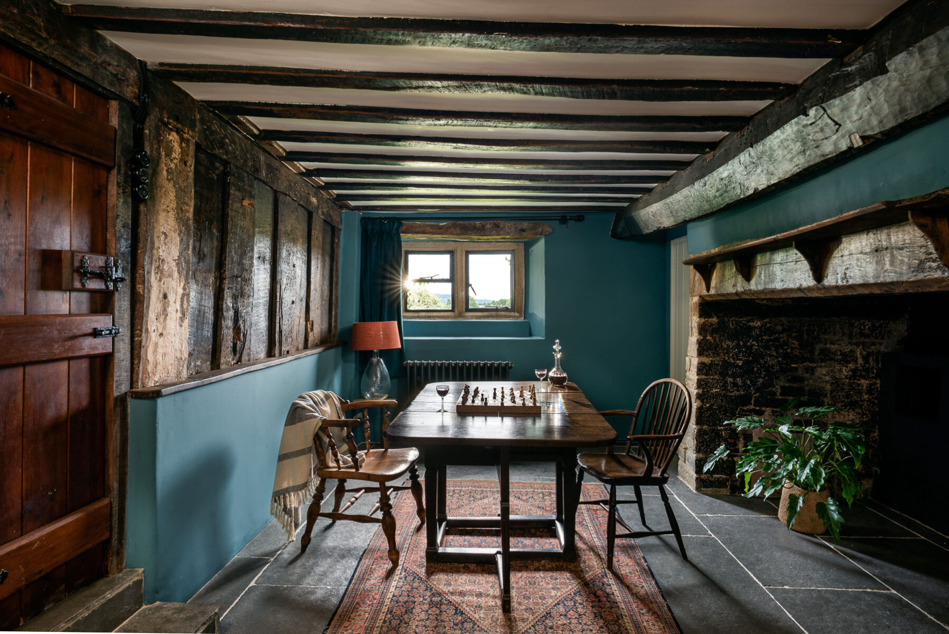Undercleave
House Renovation and Extension
Undercleave is a 16th century listed farmhouse in East Devon. VESP architects assisted the owners in realising their plans for a large extension to the end of the house. Planning permission and listed building permission had been received for a two storey addition, which was built upon the base of an existing barn structure attached to the house. This barn sat between the house and the garden and views to the west. Integrating it into the house to provide two bedrooms, a bathroom, and a generous kitchen / dining room. As the site sloped away, generous balconies were added to provide outside space above the garden below.
Read More
Historic features of the house such as inglenook fireplaces and timber plank partitions have been lovingly restored. New elements of architecture and interiors have been designed to sit comfortably against the listed property. The windows are timber framed, with crittal-style metal casements and leaded panes. The stonework of the house has all been re-pointed in lime mortar, and the new stone has been sourced and laid to match. The roof of the extension is finished in reclaimed Delabole slate, again to match the existing house.
The interior of the new kitchen / dining room is filled with natural light, and makes use of timber flooring to compliment the stone and lime-plastered walls, and the oak beamed lintels. The room opens out onto a balcony area for evening sun and outside dining.
Here at VESP architects we’re delighted with this restoration and extension. It’s a more traditional architectural style than we usually undertake, but the process of understanding the property and complimenting it was a very enjoyable one. Working in the beautiful Blackdown hills of East Devon was an added bonus.

