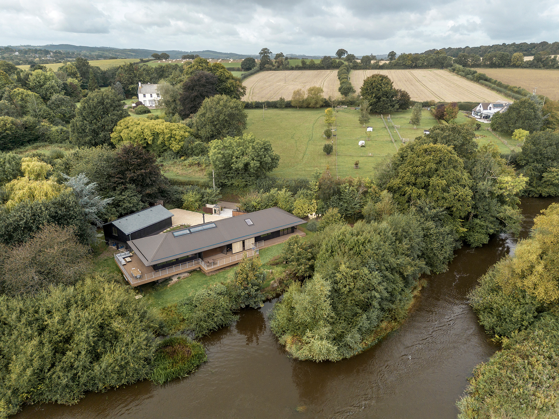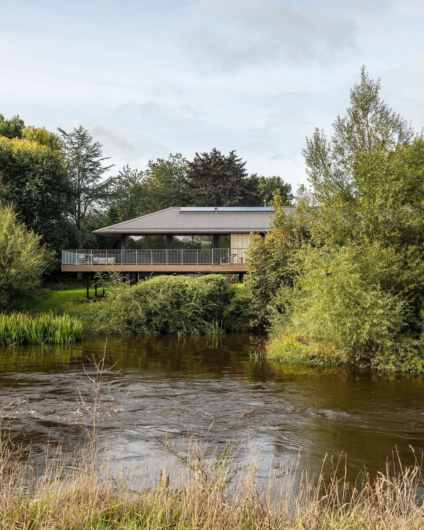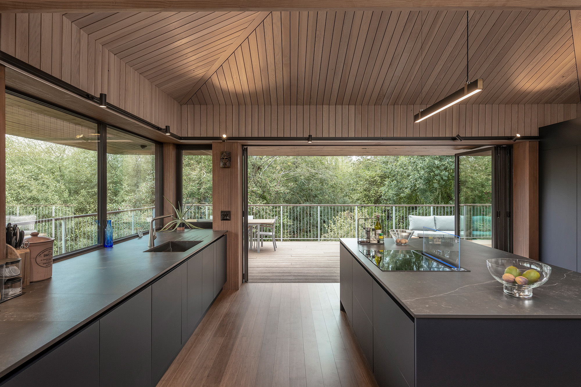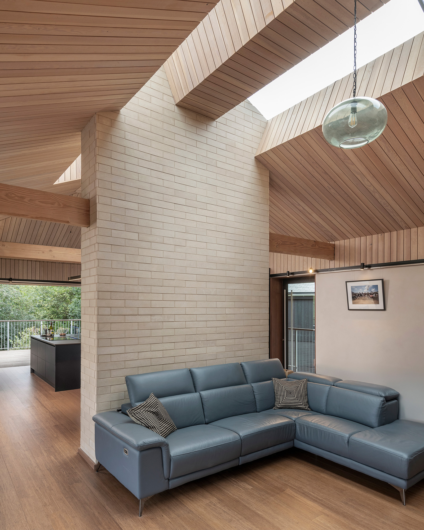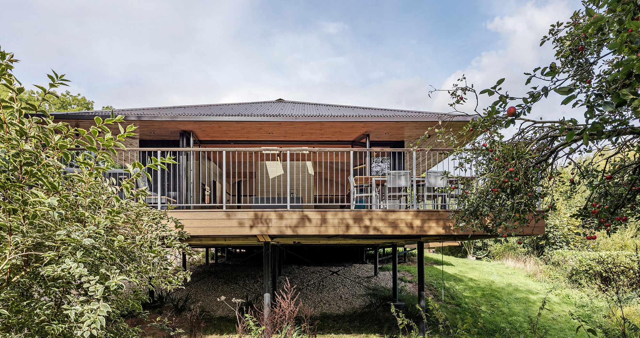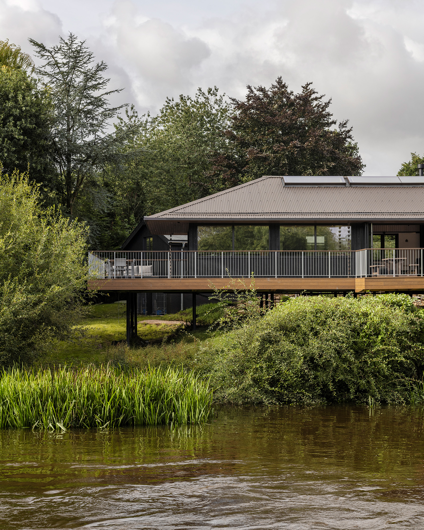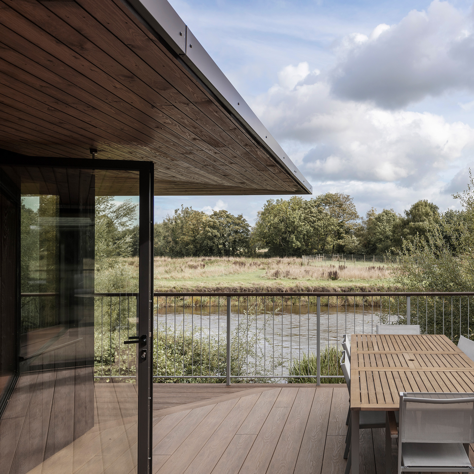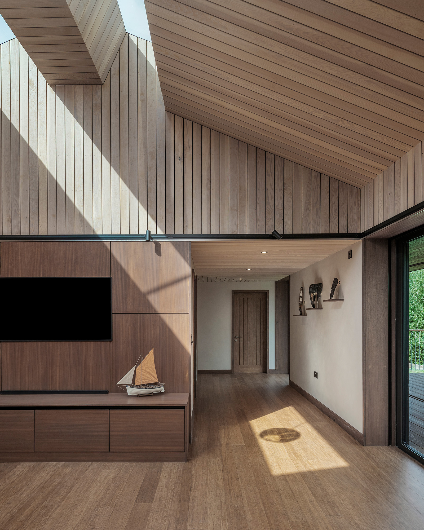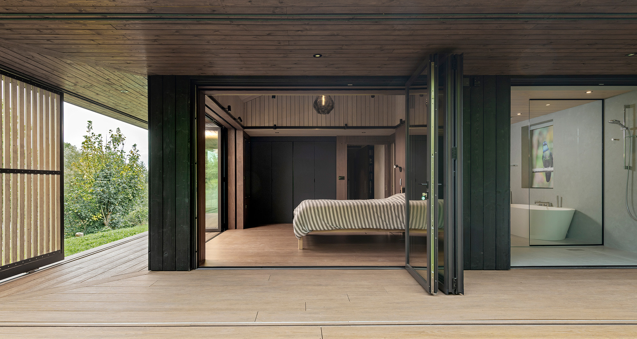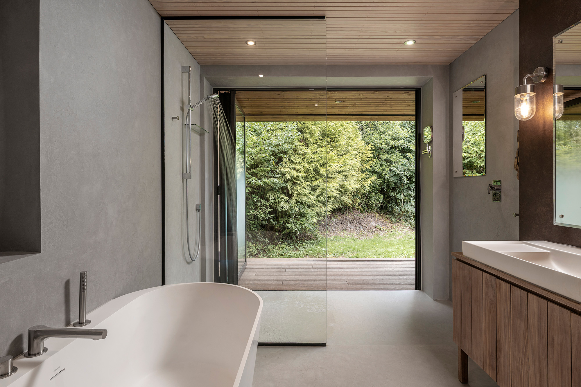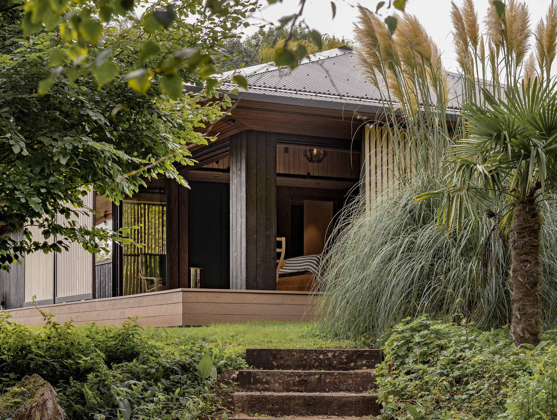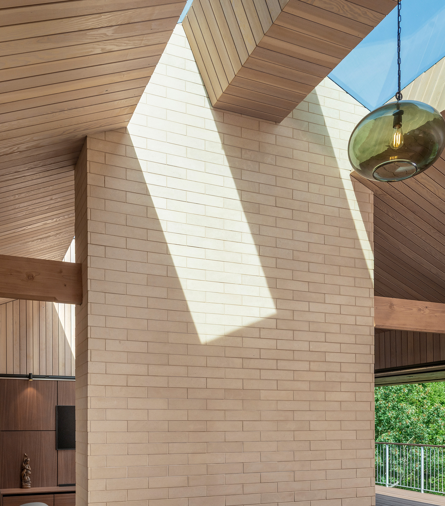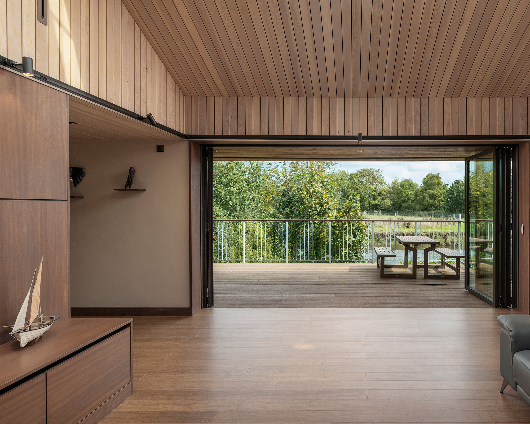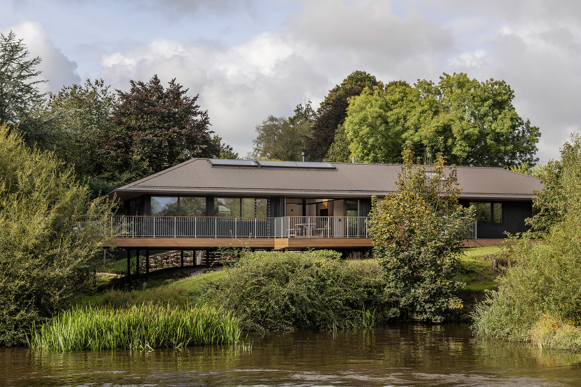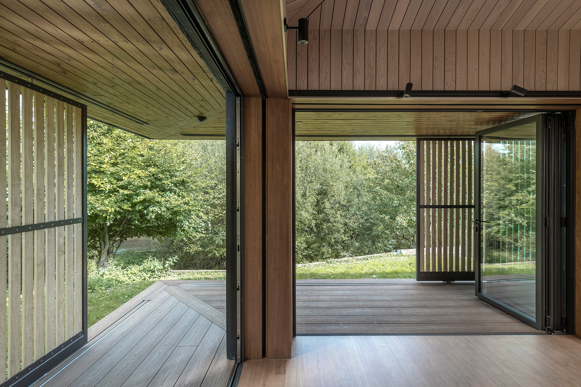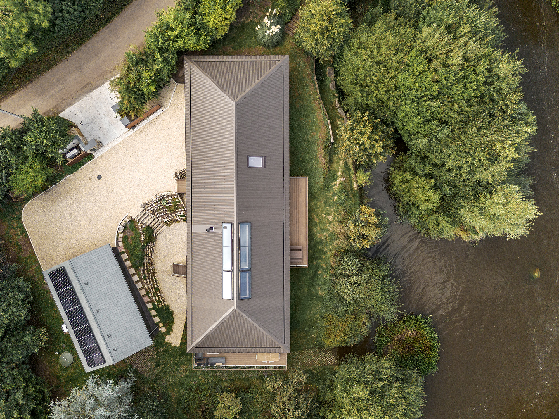Stipperstones
Replacement dwelling, Devon
Stipperstones is a new replacement dwelling, single-storey, three-bedroom home on the banks of the River Exe in Devon. It replaces a prefabricated concrete bungalow that previously occupied the site. Elevated on stilts above the riverbank, the new home is designed to sit lightly in the landscape, its low-lying, linear form and prominent roofscape blending seamlessly with the natural surroundings.
The layout draws inspiration from the traditional Devon longhouse — a simple, elongated plan divided into two clear zones: living spaces at one end, bedrooms at the other, and a central entrance hall acting as the threshold. This arrangement reflects the client’s desire for clarity and connection to place. A keen wildlife photographer, the client also sought strong links between the home and its riverside setting. A key feature is the long glazed wall facing the river, incorporating sliding doors and timber privacy screens to frame views of the ever-changing wetland landscape throughout the year.
Read More
Surrounding the house, a floating deck allows for outdoor living and quiet observation of the tree-lined river. The kitchen, dining, and living spaces open directly onto this deck, which sits above the home’s private slipway. The principal bedroom also enjoys access to a private outdoor deck, complete with sliding timber privacy screens, while the en-suite bathroom opens fully to the garden for a secluded outdoor bathing experience.
Materially, the house is rooted in its local context, using a palette of colours and finishes that are appropriate to the area while clearly expressing its contemporary character. Mature trees envelop the site, helping to screen and further embed the house in its natural setting.
Internally, the vaulted roof form is lined with timber, enhancing the volume and adding warmth and texture throughout. Veneered timber joinery, white brick-tiled feature walls, and bamboo flooring provide a refined yet natural interior palette. The house also adopts a low-carbon, sustainable approach to energy, with timber frame construction, high levels of insulation, air source heat pumps, and MVHR (mechanical ventilation with heat recovery) systems all contributing to its performance.
Gaining planning consent for Stipperstones was a complex process, due to the site’s proximity to a flood-sensitive river and its location within a protected landscape. Careful alignment with the National Planning Policy Framework and the East Devon Adopted Local Plan was essential in securing approval. Planning permission was granted in 2023, with construction commencing in 2024 and completing in early 2025.
Find out more about Replacement Dwellings and the key considerations in our guide here.

