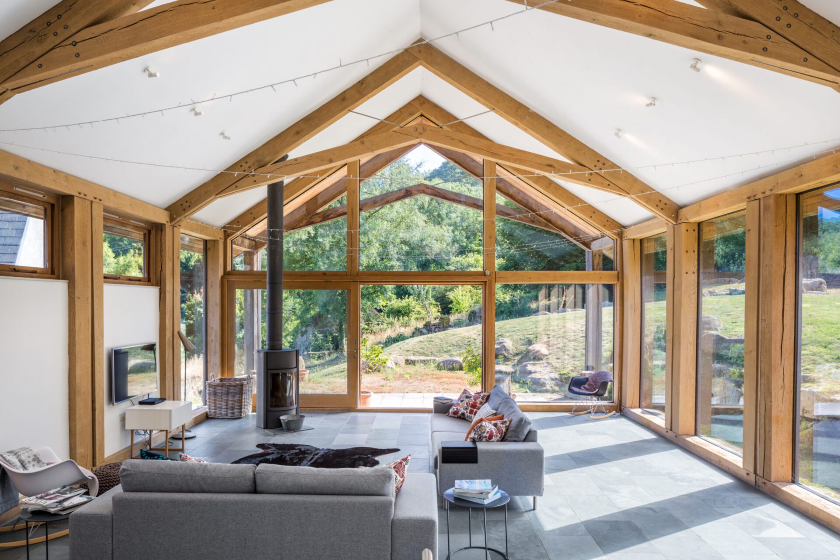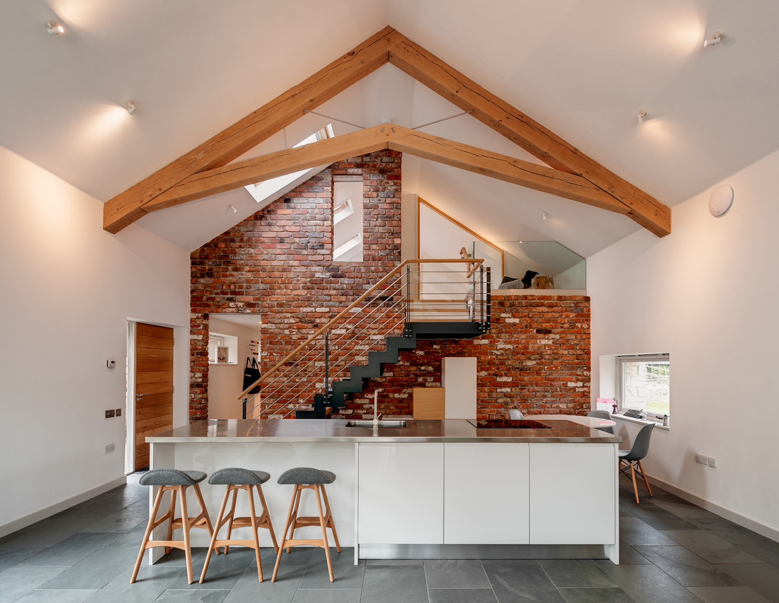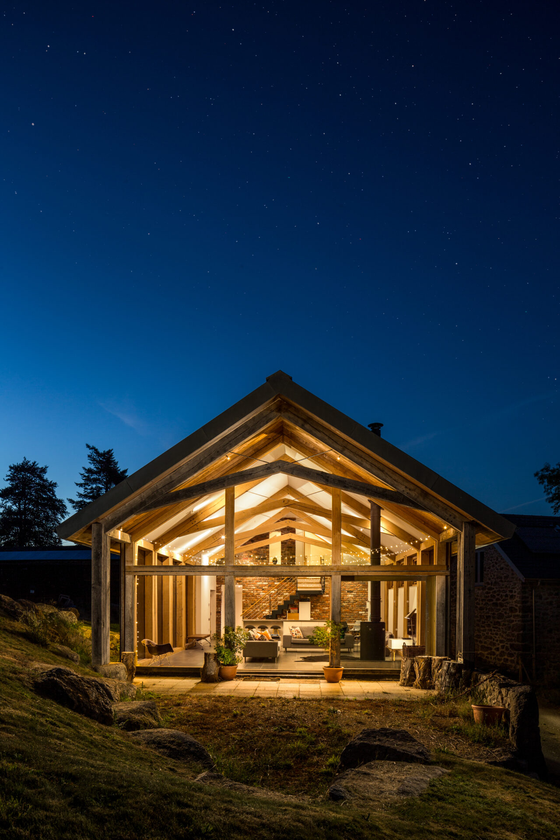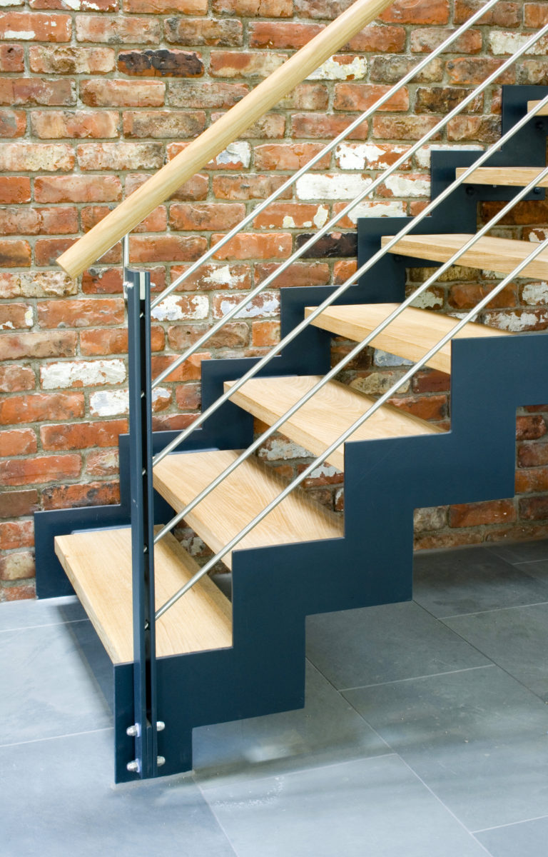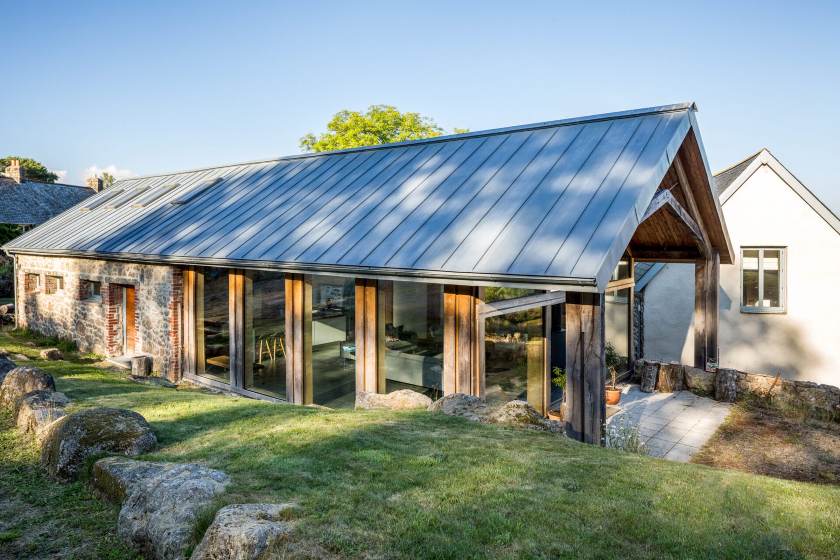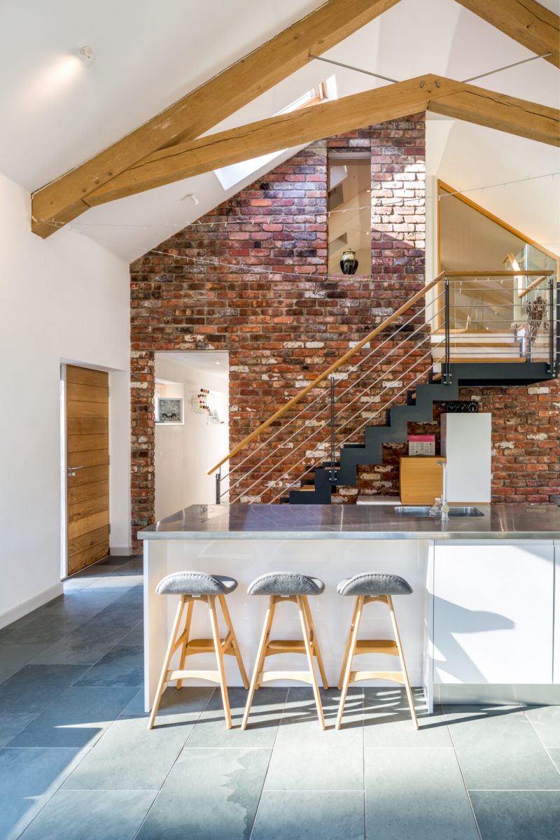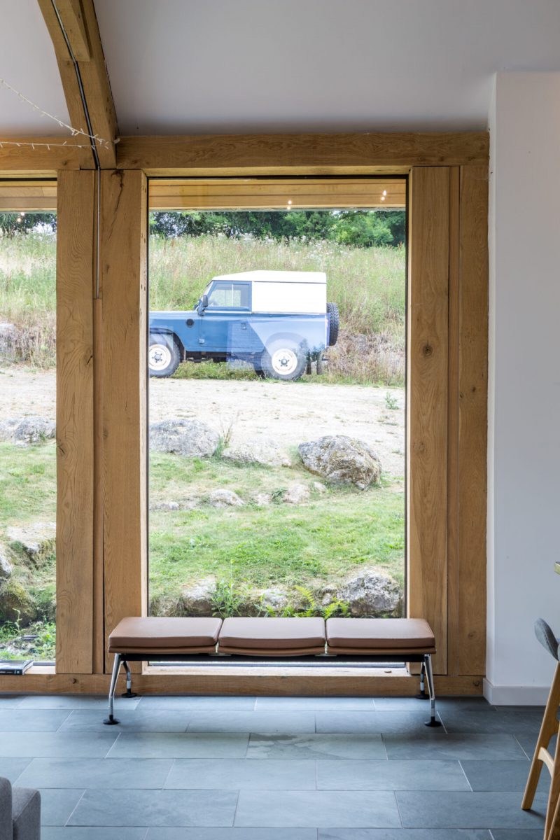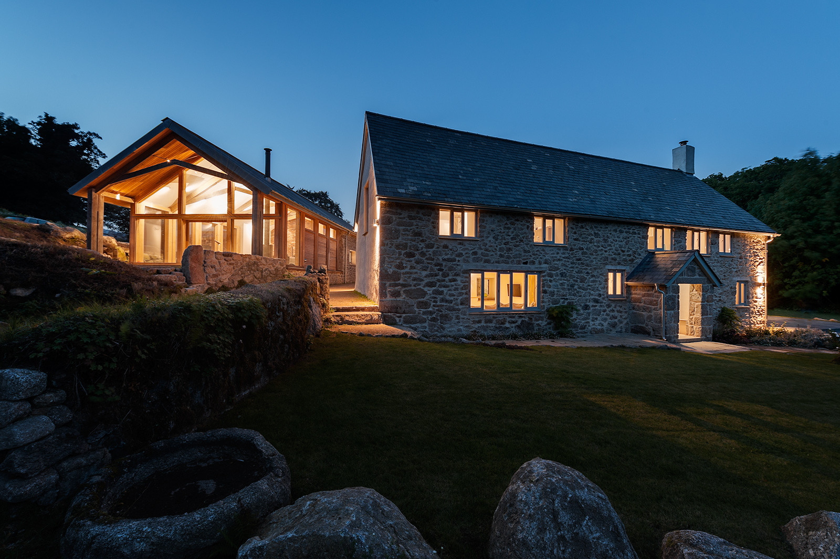Milking Parlour
Barn Conversion and Extension
A 19th Century farm complex in North Bovey – in the middle of Dartmoor National Park. This former milking parlour forms part of a cluster of agricultural buildings, adjacent to the main farm building. Redundant and not used for a number of years, the building needed a new lease of life.
We maintained the roadside form and appearance of the barn, however, as the building extends towards the more private elevation, a more radical facelift was designed. We demolished half of the barn and, adopting the same footprint, ‘extruded’ out a contemporary green oak and glass form. Significant re-grading of the landscape allowed connection to the main farmhouse and created a new private, external terrace.

