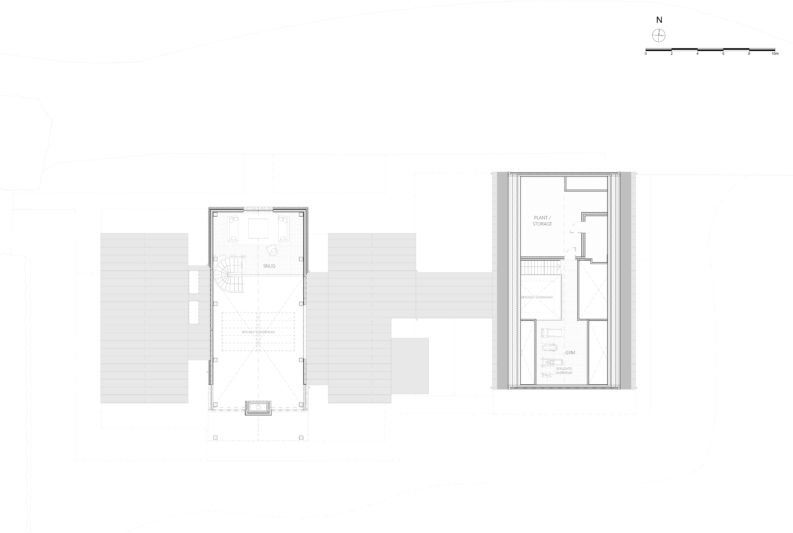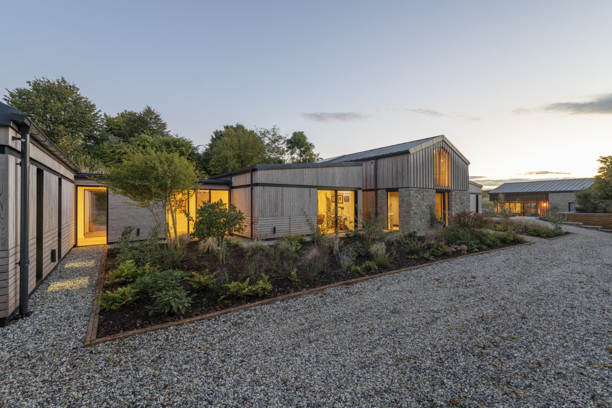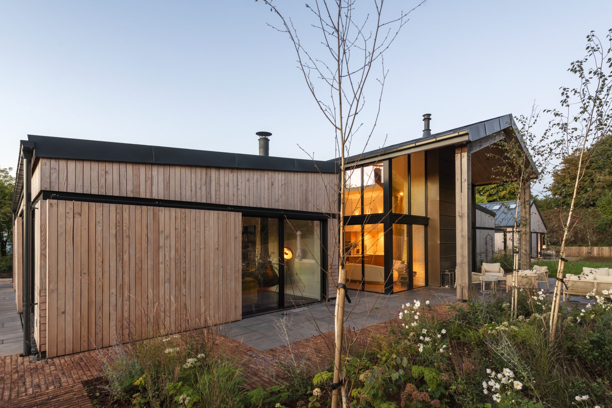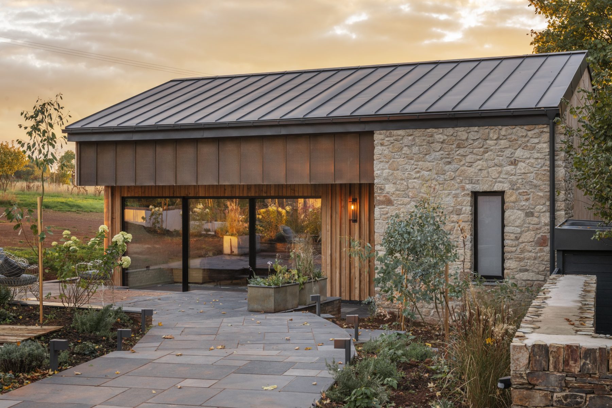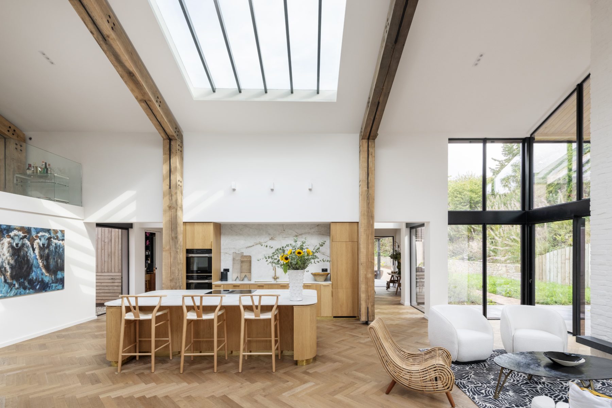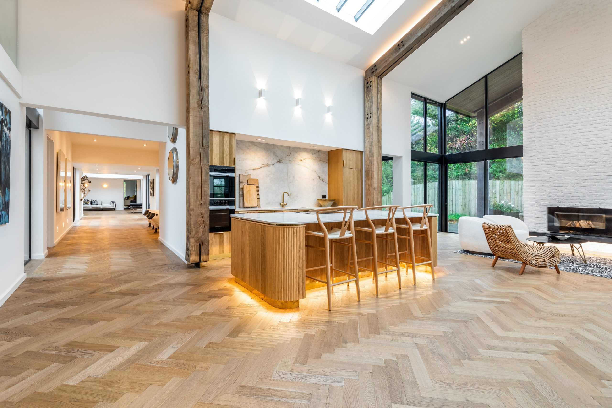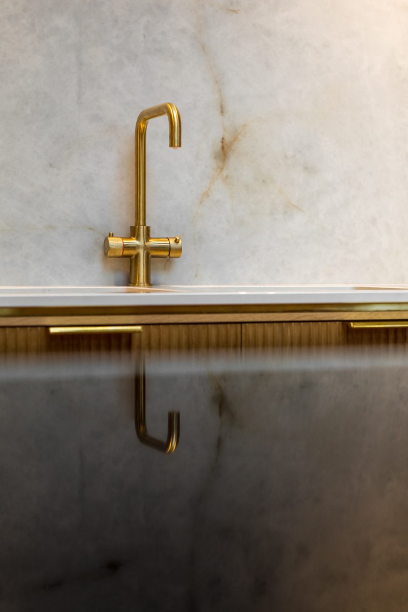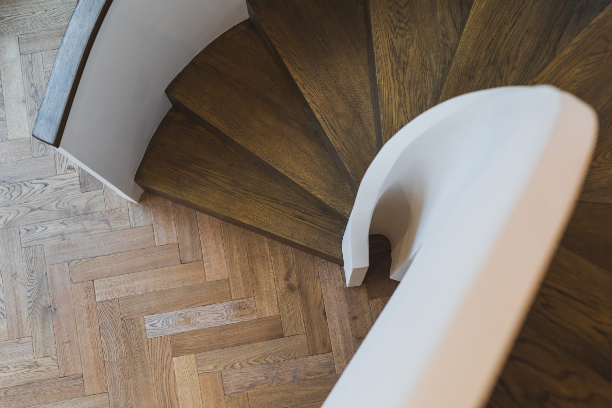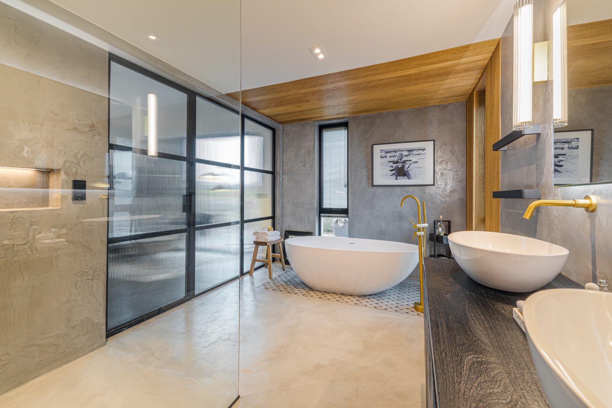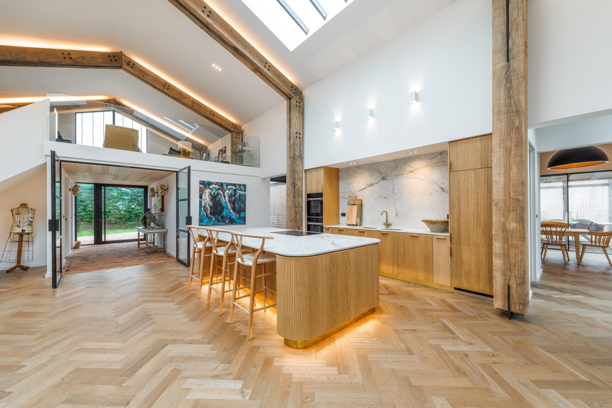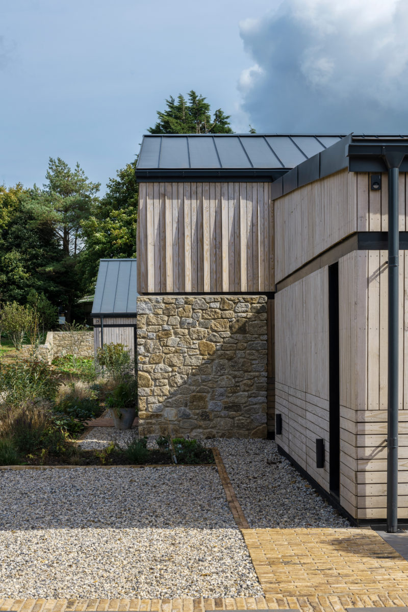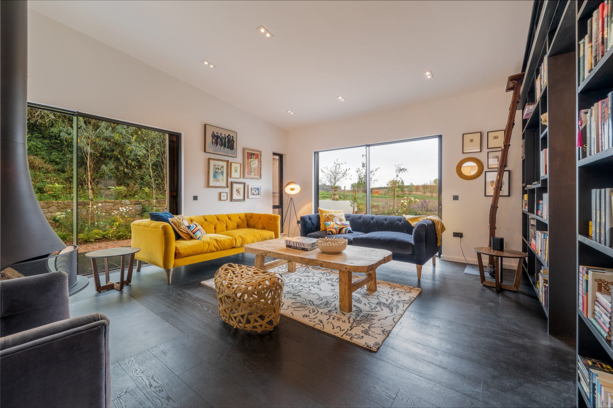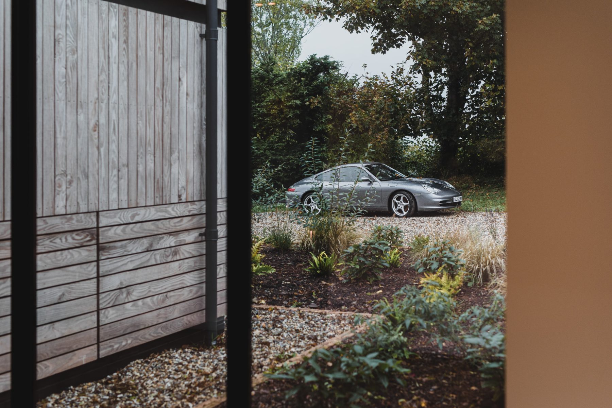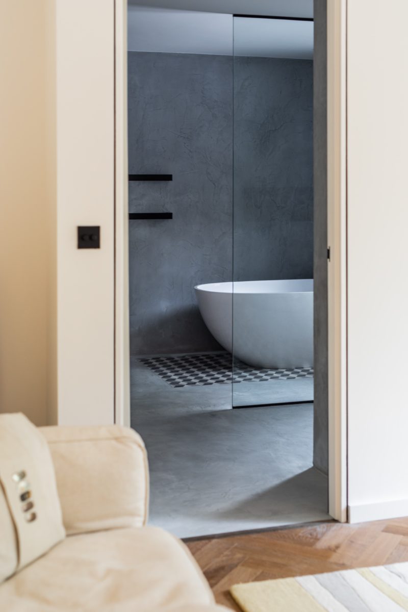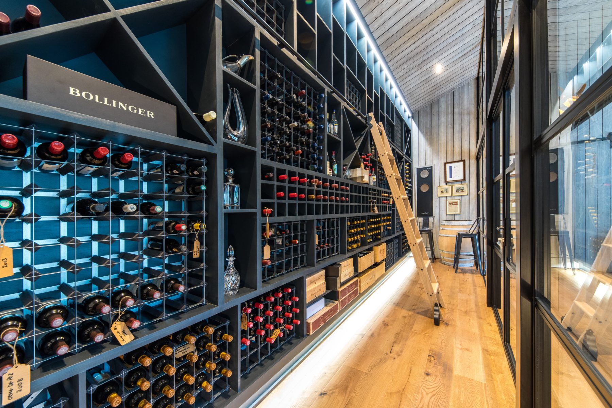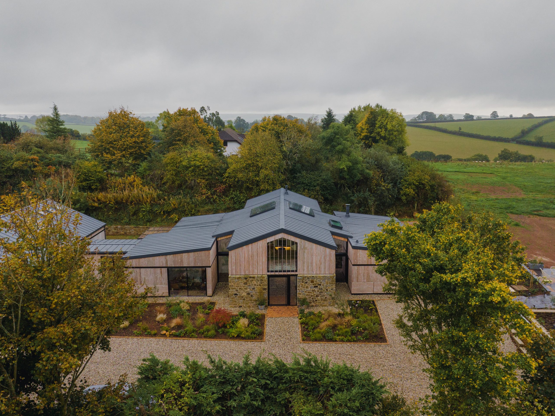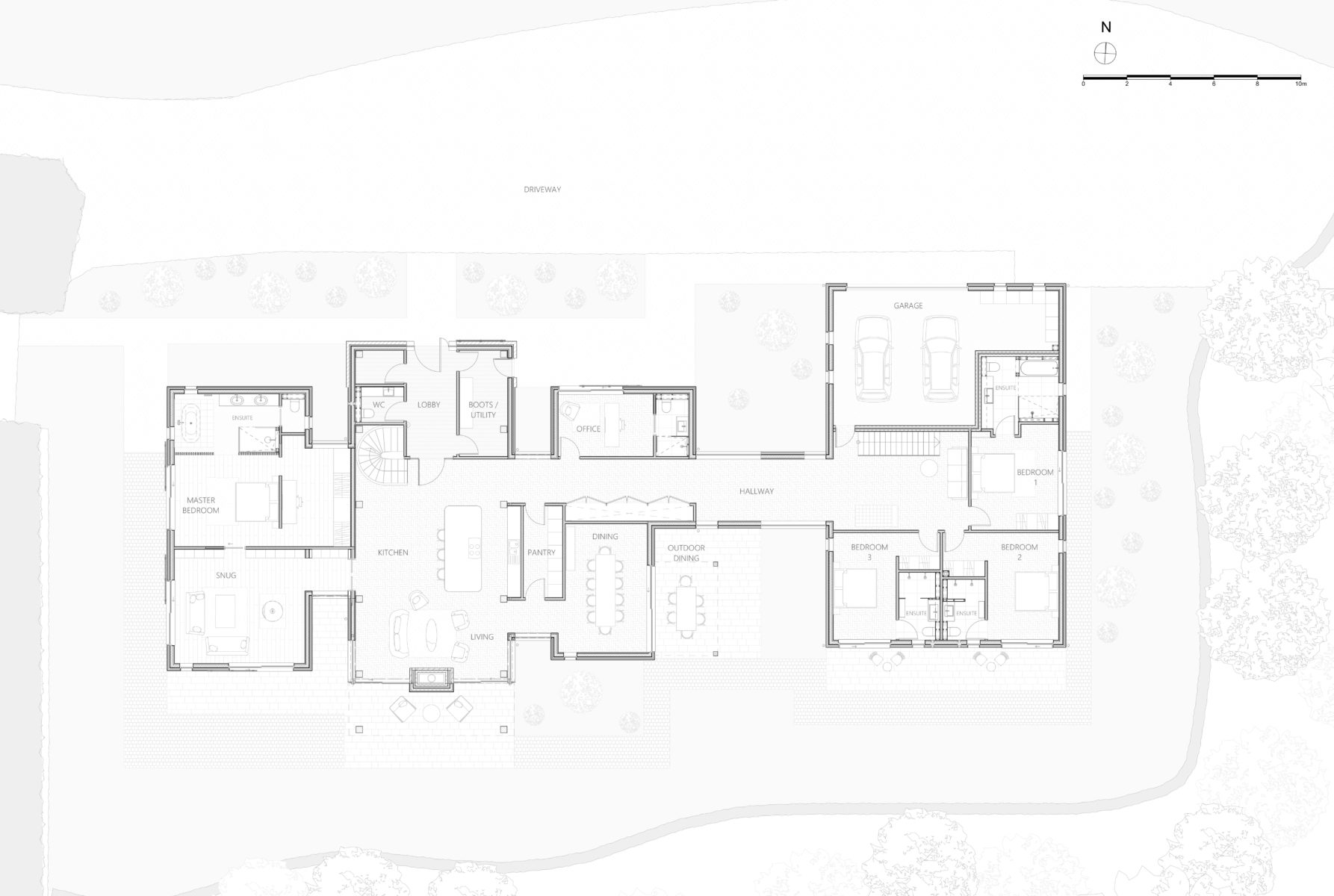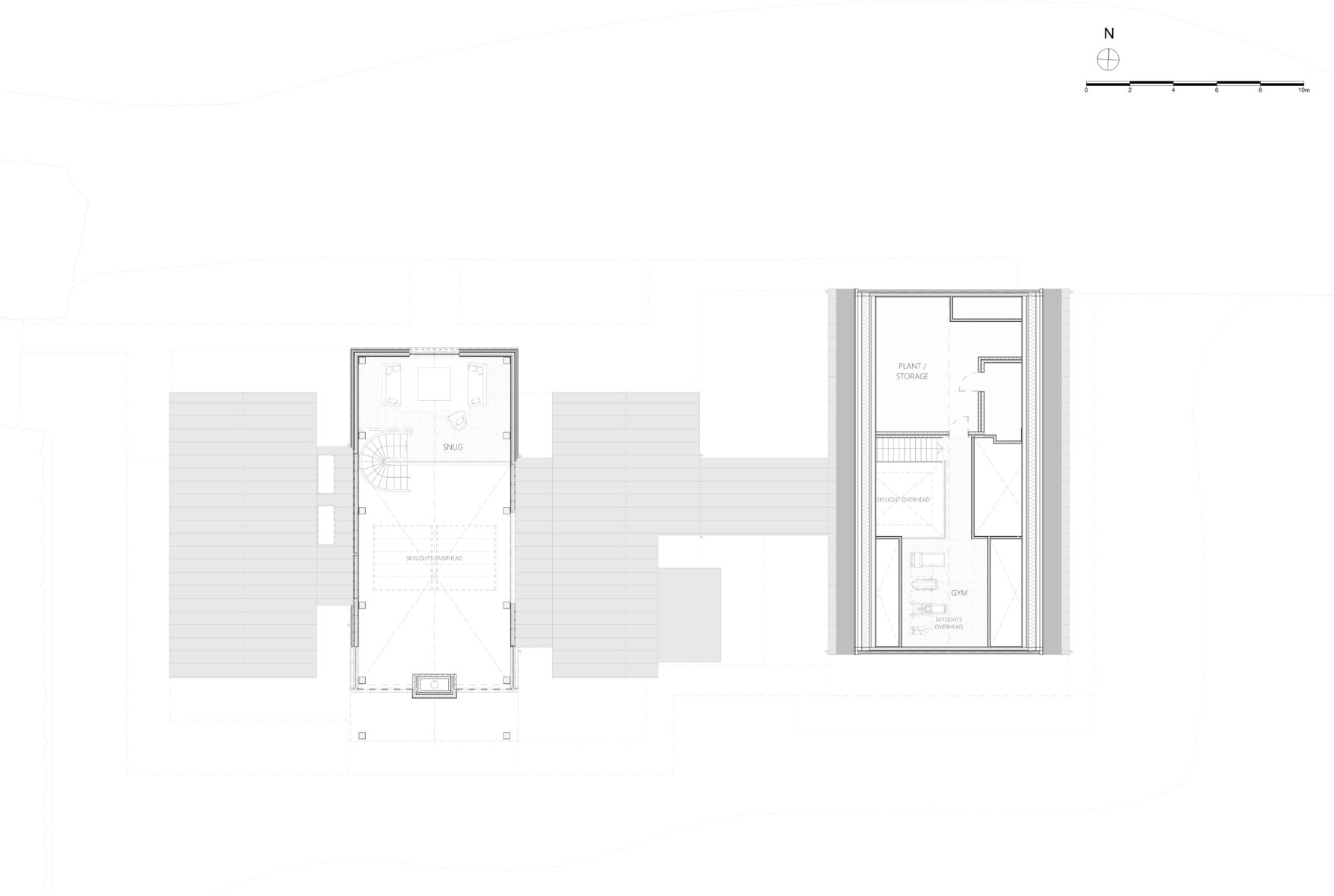Higher Dorsley
Class Q Barn Conversion
A contemporary take on the agricultural; our brief for the barns at Higher Dorsley was to create a comfortable new home, brimming with light and space. Internally, the building is harmonious with our client’s curated collection of art and furniture, whilst externally the materials and form stays true to the spirit of local agricultural buildings found in this special part of the Devon countryside.
Higher Dorsley is a Class Q barn conversion in the heart of the South Hams countryside. ‘Class Q’ permissions utilise national planning policy where a redundant agricultural structure can be re-purposed into 1-5 residential dwellings. The barns comprised a series of open, single storey structures, and were selectively used / reconfigured to provide a large single home. Recesses were ‘carved’ into the barn arrangement, providing articulation and definition to each independent volume.
Read More
The new barns are a composition of modern larch timber cladding, glass and local granite walling. The whole structure is roofed in standing seam zinc. The timber framed construction is super insulated, and heated with air source heat pumps and underfloor heating.
The main volume’s gable-end frames the entrance between two sections of granite walling. As you enter the house you emerge into the double-height kitchen and living space. A large glazed wall at the Southern end pours light into the room and provides views of the courtyard garden and Devon hedgerow beyond. The expressed douglas fir frame continues externally, with the roof sailing over to create a covered seating area.
A neutral palette of white walls and ceilings allow the timber structure, herringbone timber floor, and beautifully crafted timber joinery in the room to take centre stage. The kitchen island and units behind are all faced in fluted Oak panels. A brass kick plate at floor level provides a highlight of colour and visual break between the wooden floor and kitchen doors.
From the main living area the master bedroom wing is accessed via a library / sitting room, with feature fire place and antique sliding library ladder. The master bedroom overlooks the fields to the west through large glazed sliding doors. External timber screens on rails are able to slide in front of the glazing for privacy.
The master bathroom has been finished in micro-cement on the walls and floor for a clean modern appearance; however the free standing bathtub is framed in profiled timber panels on the wall and ceiling that provide colour and warmth, and matches the kitchen joinery. To the east a generous corridor ‘gallery’ links to the guest wing of the house and garaging. Along this link glimpses of courtyard gardens are enjoyed.
Ground Floor Plan
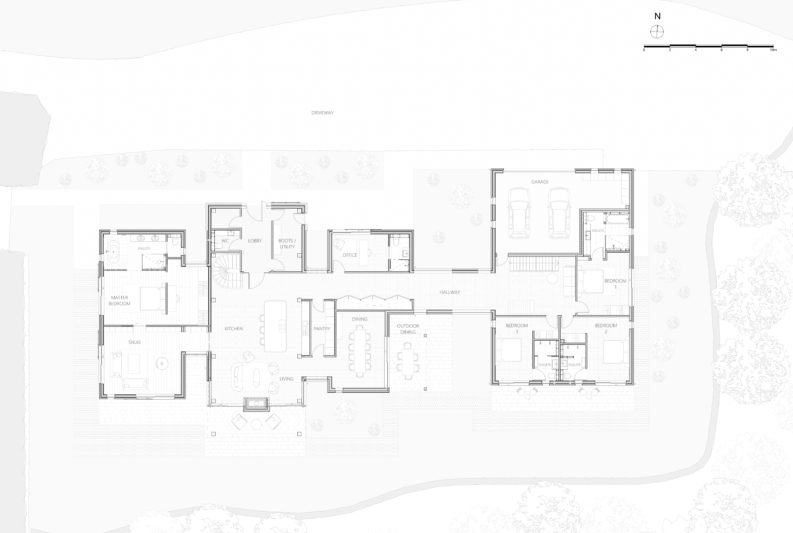
First Floor Plan
