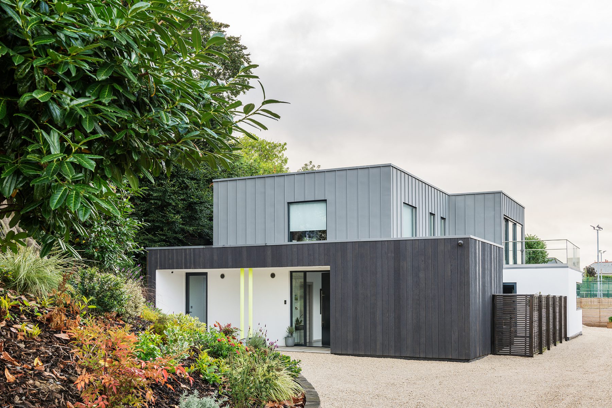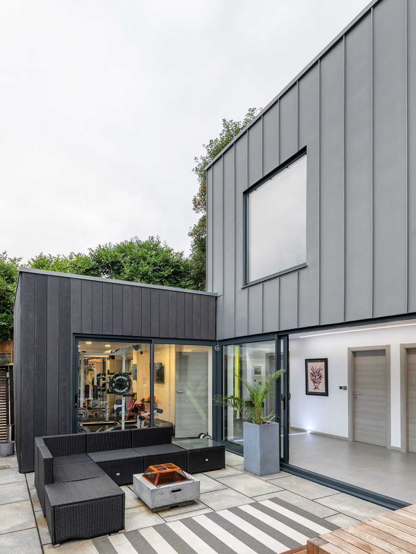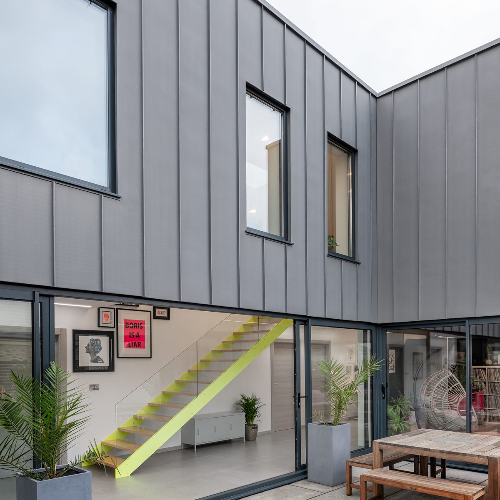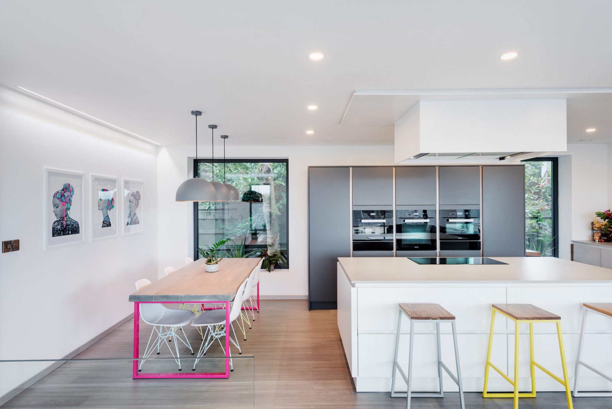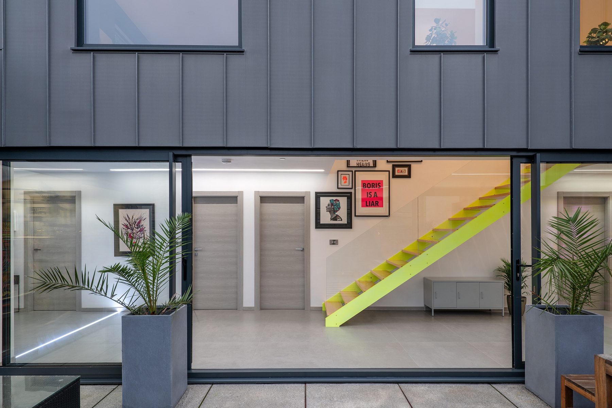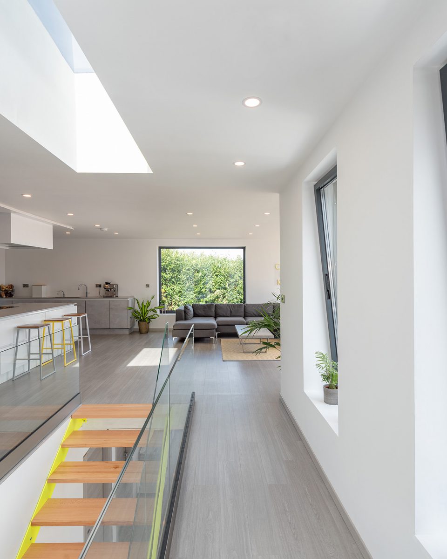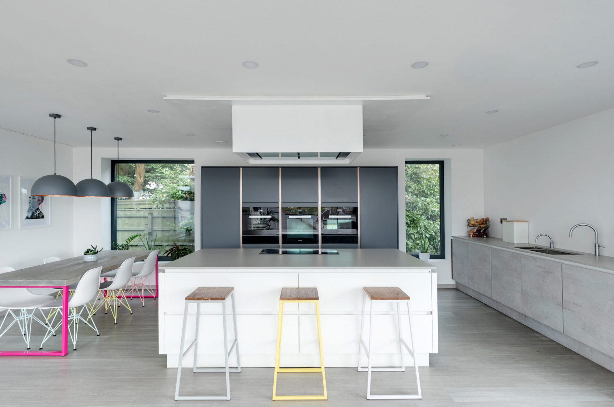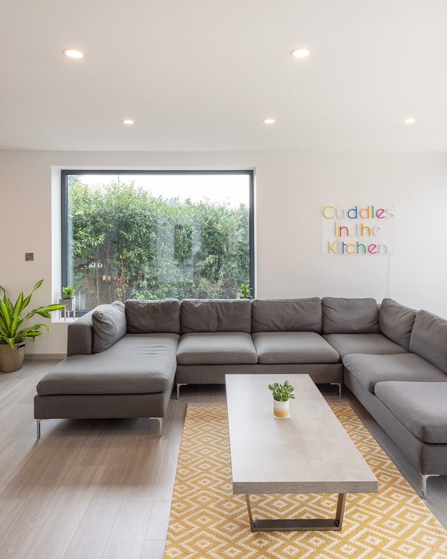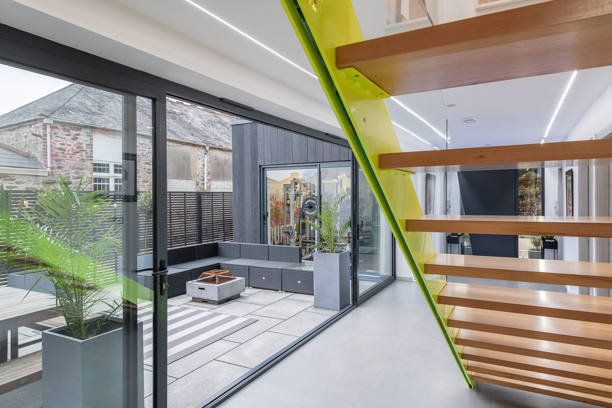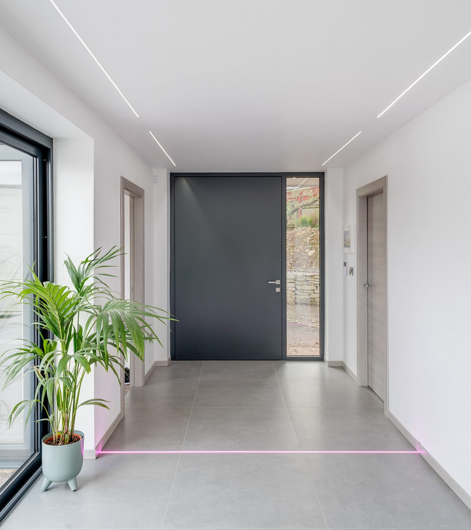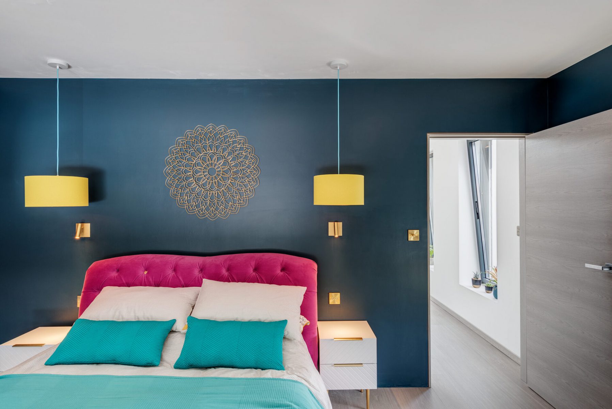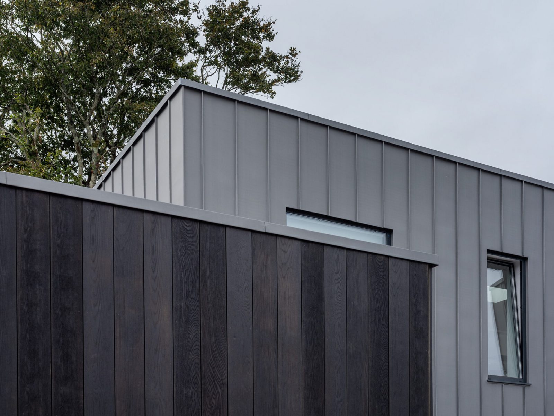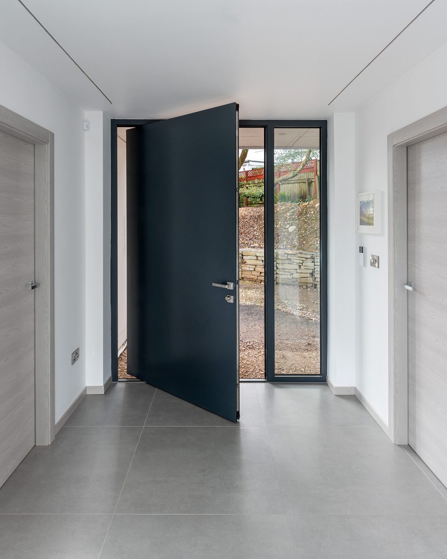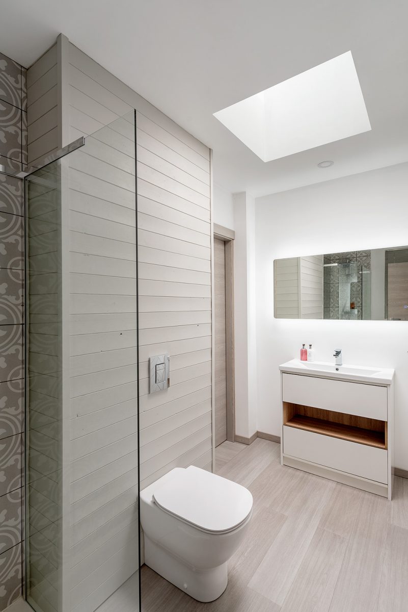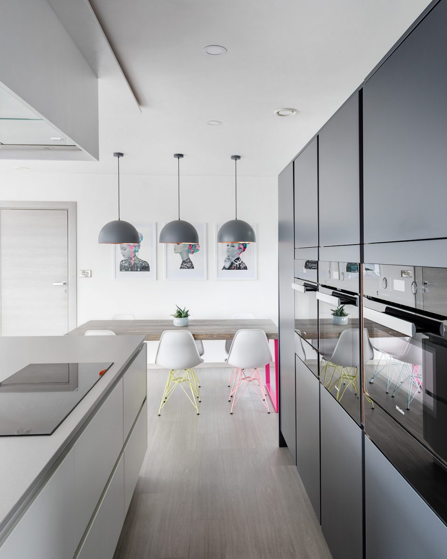Court 6
New Self-Build Dwelling
The owners of this new-build home in the centre of Plymouth approached the practice with the empty plot in 2018 with the wish to build a new 3000sqft family home. Previously part of a local tennis club, the land was sold off, and the applicants had the vision to develop the narrow site.
Surrounded on all sides by other residential development, the plot had extremely narrow vehicle access, and construction was a logistical challenge. However, perseverance and clever constructional choices meant completion was achieved with little delay or issue.
Read More
The house was designed in an ‘upside-down’ arrangement, with kitchen, dining, living and the master bedroom at first floor to maximise views and light. Bedrooms, gym, home office and TV room are all located at ground floor in a u-shaped arrangement that frame a central courtyard.
The front entrance leads into the main access spine of the home, which borders the glazed courtyard. A bright yellow steel and timber staircase leads directly up into the main living area, with a large roof light above that pours light into the hall.
The interior decor is bright and modern, with key areas in the palette of whites and greys picked out in luminescent neon lighting and colours. The exterior continues the theme with a combination of white render, grey zinc cladding and blackened timber cladding.

