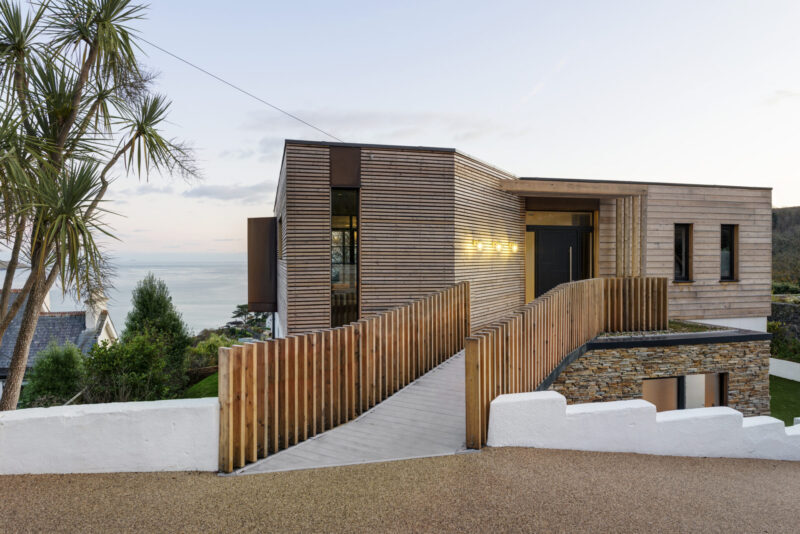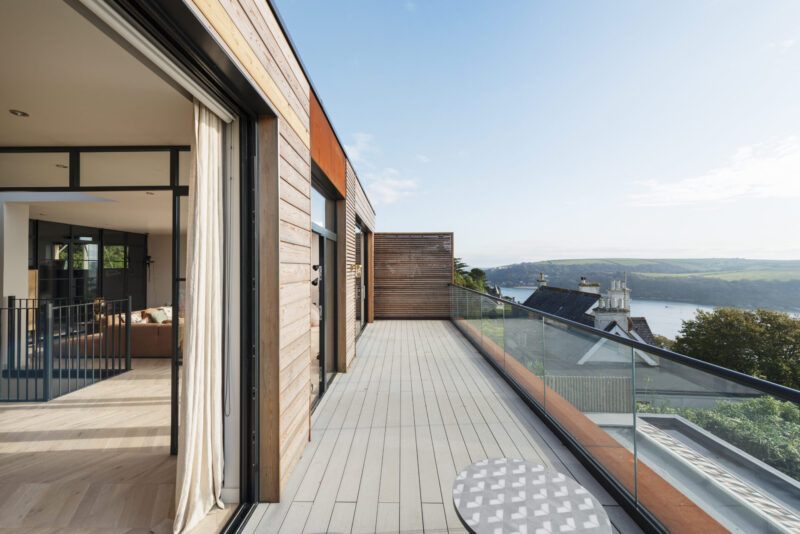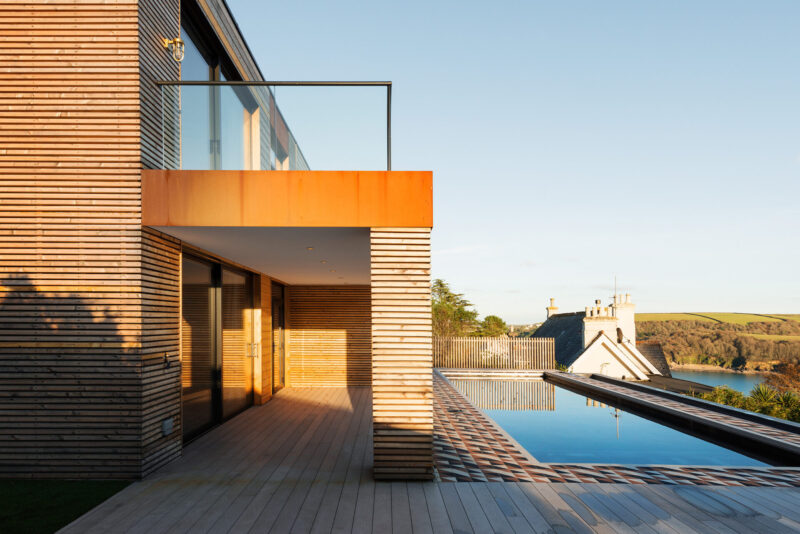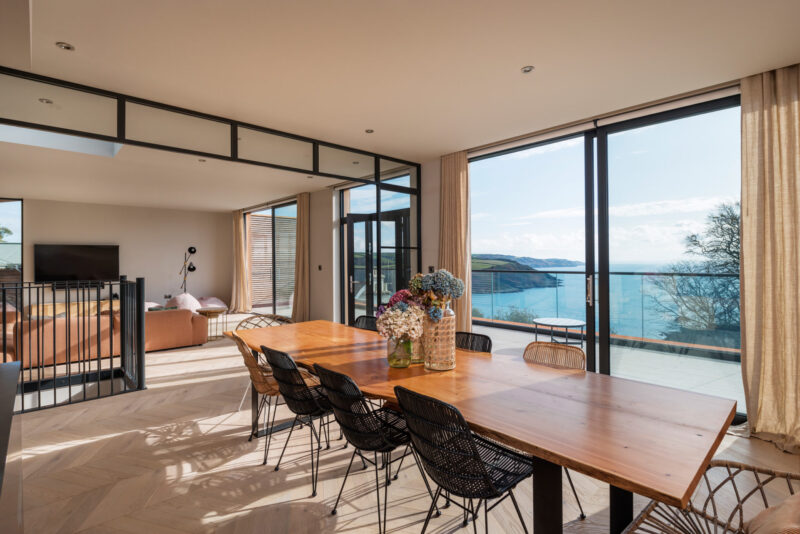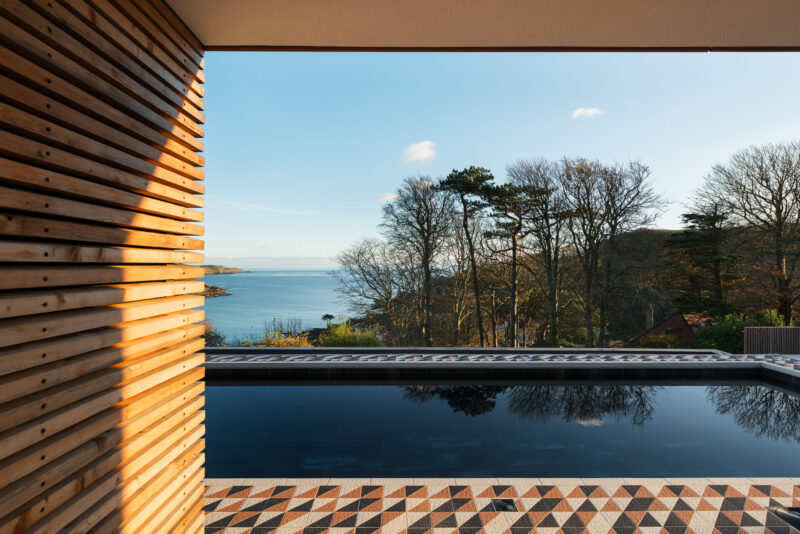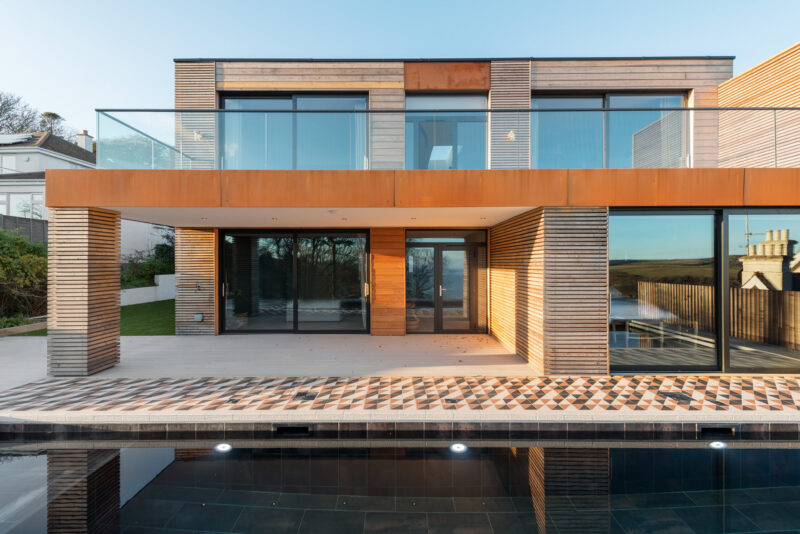The Build It awards 2020 judging panel decided that VESP Architects were the deserved winners in the Best ICF Home category with their project Beechwood.
The house was constructed by Goulden and Sons Ltd using NuDura insulated concrete formwork ICF, by The Fell Partnership.
The design of Beechwood is a perfect example of how ICF can be used, according to the judges. They noted that the house, carved out of a sloping plot, is a triumph with beautiful detailing and a fantastic outlook.
Beechwood is a replacement dwelling situated on a steeply sloping site overlooking the Salcombe estuary, South Devon. The design looked to maximise the connection with and views out to the surrounding landscape and coast. Large sliding doors to the south elevation allow the outside space to become part of the living experience.
The house has been clad in natural materials such as stone and a variety of timber finishes. Bright rust-red Corten steel panels add colour to the rear facade. The panels form a beautiful contrast to the neutral tones of the stone and timber cladding.
Beechwood is an upside down house, with the entrance and main living accommodation at first floor level. The open plan living room and kitchen have direct access onto the large balcony at the rear. This balcony provides shelter to the more private bedroom terraces below. The swimming pool is located right outside of the bedrooms, and reflects morning sunlight onto the ceilings of the bedrooms.
The central entrance hall, from which all rooms flow, has full height glazing at both ends. This design aspect offers visitors an immediate view of the sea, when approaching the house. The concrete and timber stair is a feature element of the house design. Through the large glass roof slot above, natural light washes down into the entrance hall and bedroom hallway below.
Jenny Luck was responsible for the interior design. She created a modern interior combining rich tones of paint, wood, and tiles. Her chosen finishes compliment the architecture of the house.
Photos by Richard Downer Photography.
For more information, or if you would like to talk about your own project, please contact us here.

