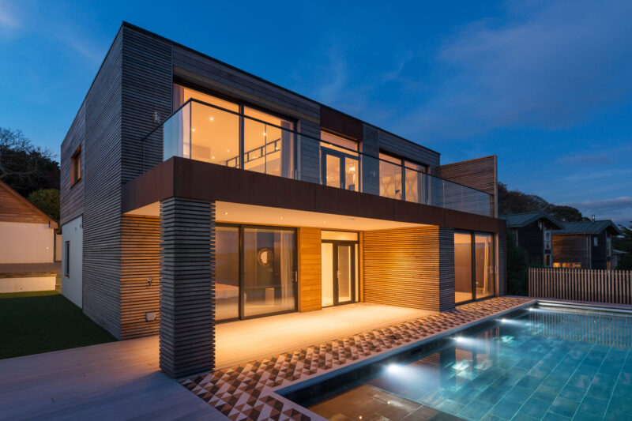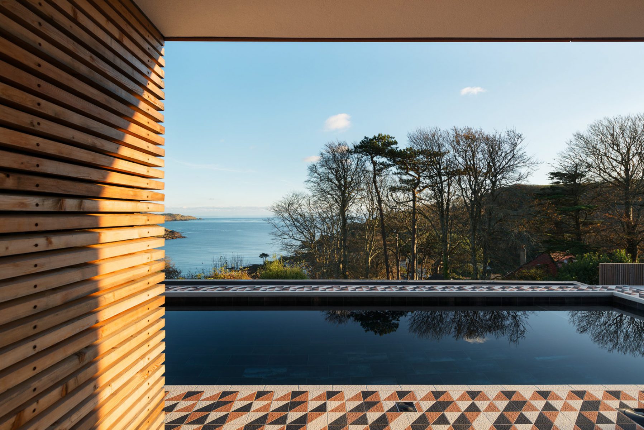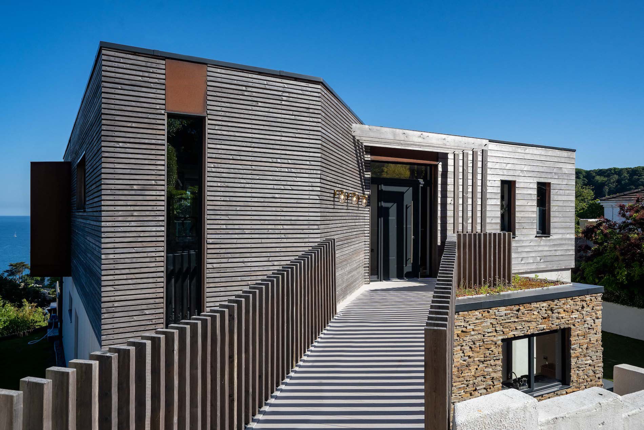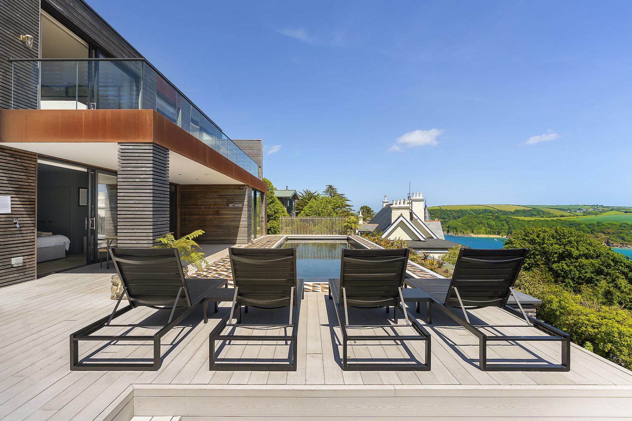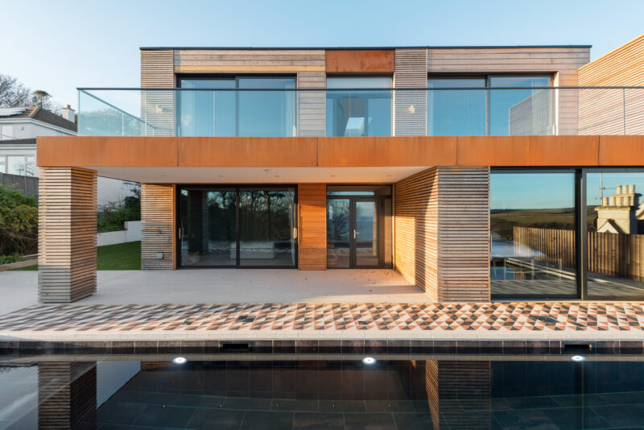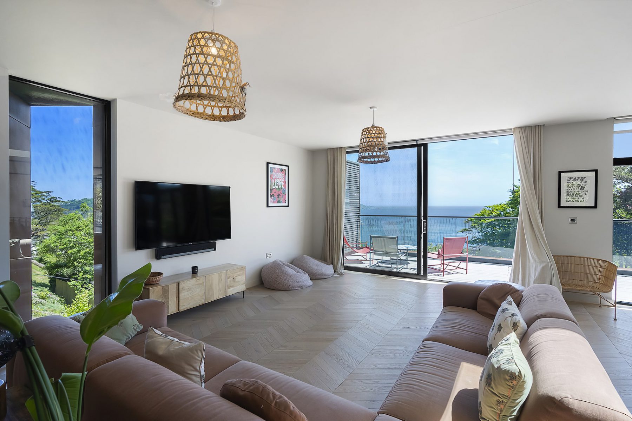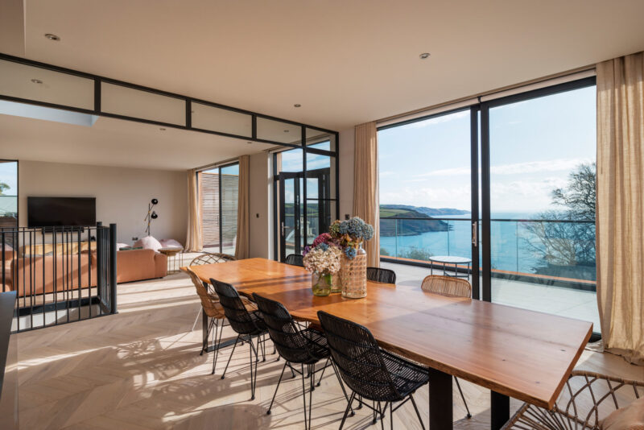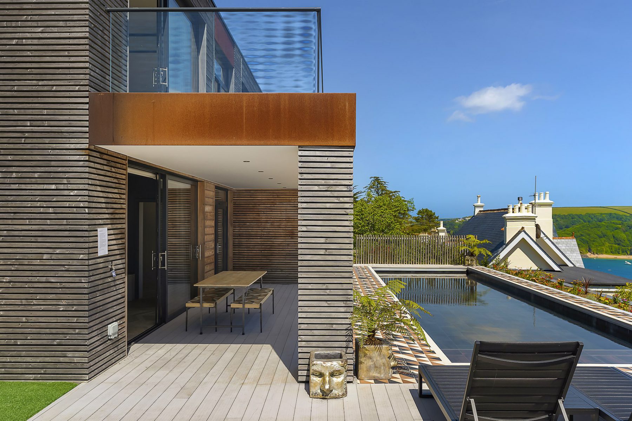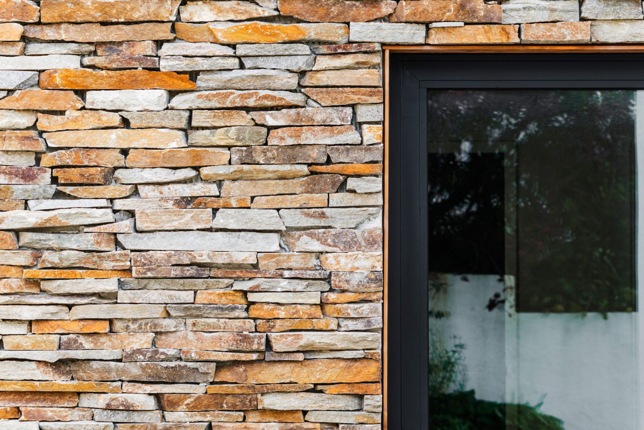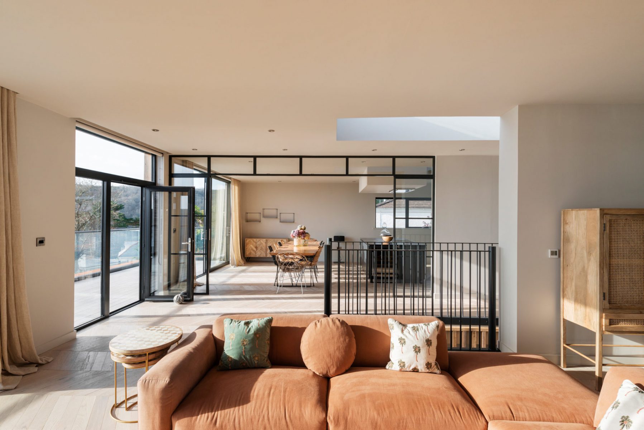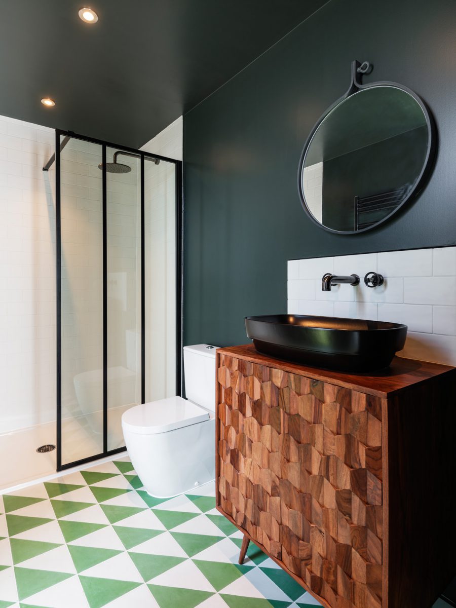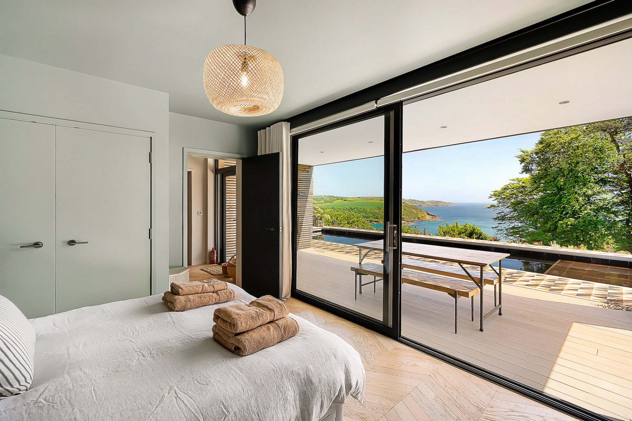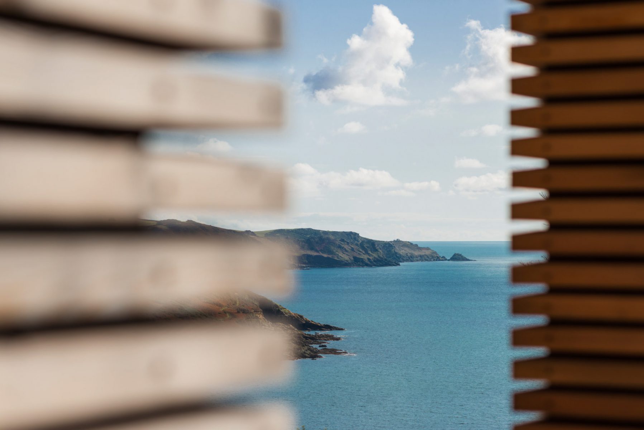Beechwood
New Replacement Dwelling
Located in a wooded area of coastline above South Sands in Salcombe, the design for this replacement dwelling looked to create a modern home that sits comfortably within its setting but also maximises connection and views out to the surrounding landscape and coast. A simple palette of natural materials reflects the wooded surroundings. The house is predominantly clad in timber, used in panels of either thick planks or narrow battens to give variety. White render and stone make up the rest of the palette, though key areas are finished in a bright rust-red Corten steel, adding colour and character to the neutral tones of wood and stone.
Nestled into the steeply sloping site and overlooking the Salcombe estuary, a key design driver for the house was maximising the view and connection with the garden, and large areas of glazing were provided no the south elevation. This glazing can be opened up to allow the outside spaces to become part of the living experience.
Read More
The house is entered at first floor, with living and kitchen areas at this level, and a large balcony directly off these spaces was therefore critical to provide outside dining and living space. Below this the bedrooms are sheltered by the overhang – giving protection and privacy. The swimming pool is located directly outside of the two bedrooms, and reflects morning sunlight onto the ceilings of the bedrooms.
The central entrance hall forms an axis off which all rooms flow, and the full-height glazing at both ends gives an immediate view of the sea upon entering the house. The concrete and timber staircase sits within this main axis and is a feature element of the house design. A full-length glass-roof slot is located above the staircase, washing natural light down into the entrance hall and bedroom hallway below.
The final interior finishes have been designed by Jenny Luck, and create a unique and modern space combining both calm and rich tones and textures of wood, concrete, tiles and paints. Crittal glass dividing screens help to break up the large open plan room at entry level, and add another level of visual interest to the space.
The scheme received planning permission in 2017, and was constructed by Goulden and Sons Ltd, a Totnes based project management company. The whole house has been constructed using NuDura insulated concrete formwork. These large lightweight building blocks are used to assemble an entire storey within the space of a week, ready for a single pour of concrete. In this manner a house can be quickly built up to roof level, and by its nature is water-tight, warm and very durable. The Fell partnership, a Dartmoor based company, advised and assisted in the use of this non-traditional construction method.
Photography by Richard Downer Photography , and BluSkyMedia (courtesy of Harriet George Properties)

