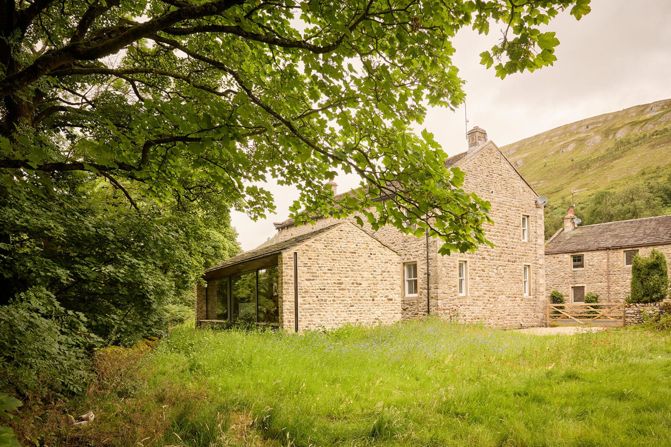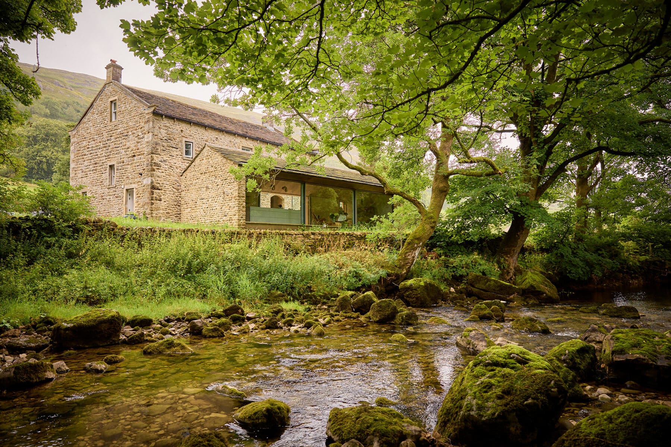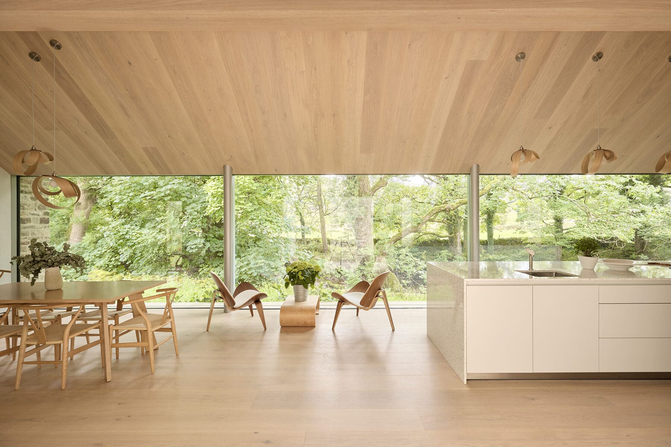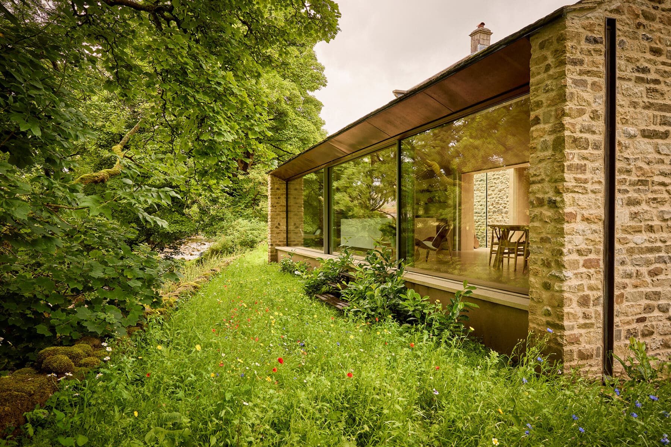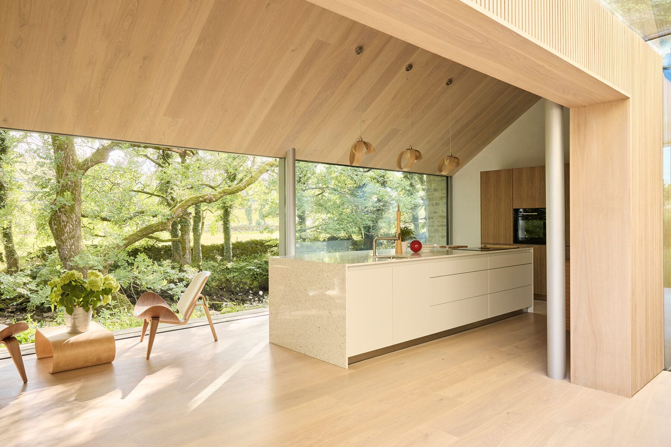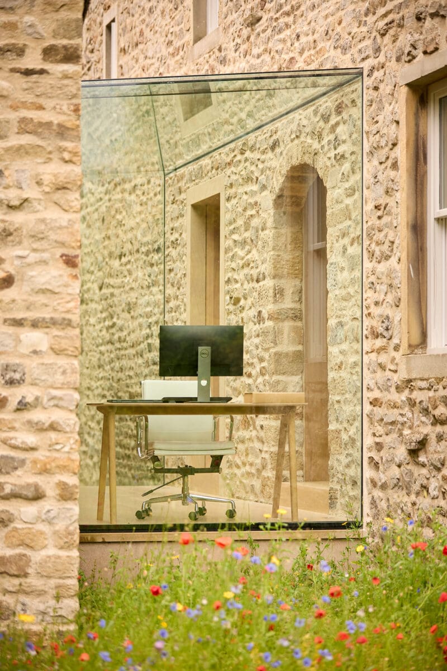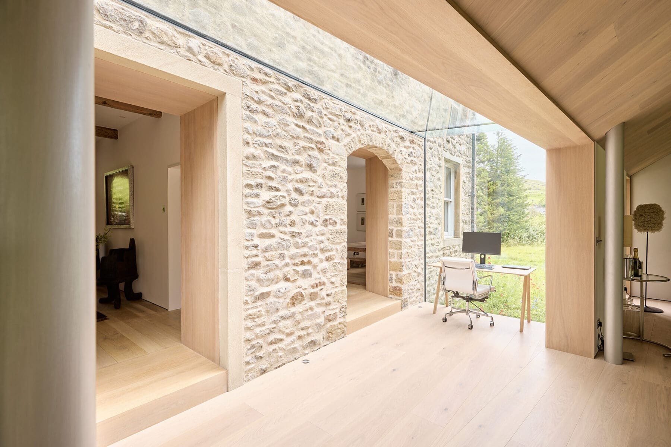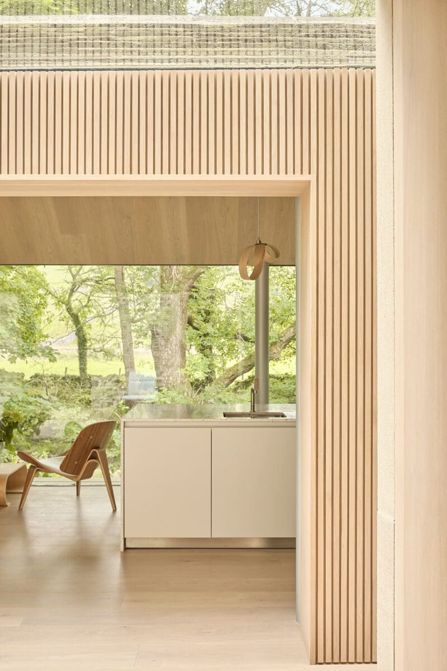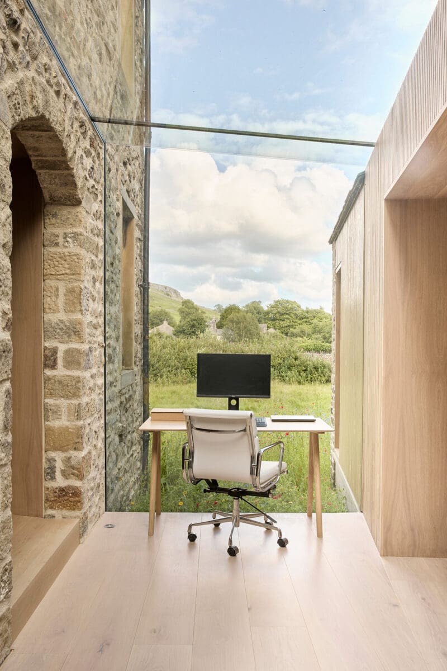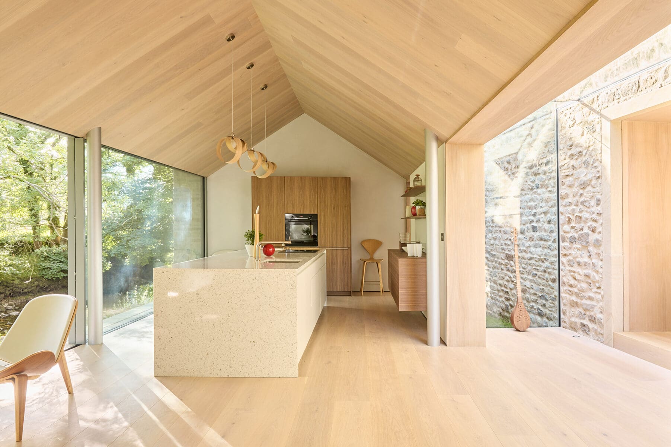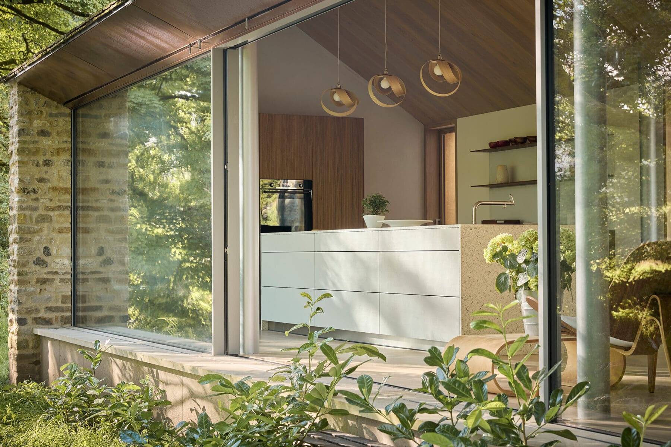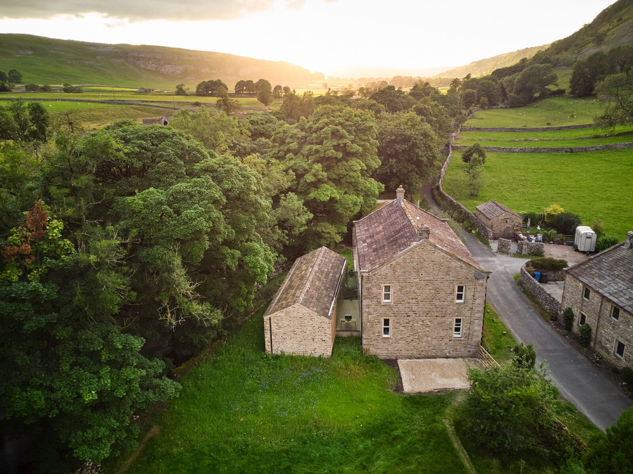Sycamore House
House Extension
VESP were commissioned by an architect client to provide a collaborative design service for a sensitive site in North Yorkshire. Sycamore House is a period stone building, set within a wooded river valley. The historic coach house and stables are built from the local York stone, with beautifully laid random-rubble walls, large corner quoins, and cut stone window reveals and sills. The roof is finished with split limestone slates, allowing the whole composition to sit comfortably against the riverside and moor.
The client required a new extension to accommodate a large open plan kitchen-dining room and home office space, that celebrated the connection with the immediate, tree-lined riverside. The agreed architectural direction pursued a simple, vernacular form, subservient to the main house, however the architectural expression between the traditional stone gable walls is unapologetically modern.
Read More
The extension at Sycamore House provides a single, vaulted space uninterrupted by structure, that houses an elegant Bulthaup kitchen and dining room. The pitched roof, finished in the same split limestone, floats above a wall-to-wall run of Skyframe glass sliding doors. The extension is delicately linked to the house via structural glass by Cantifix . This provides breathing space between the house and extension and a clear separation of old and new. The home office sits modestly within this space, enjoying views towards the village and distant moors. Cut and dressed limestone reveals within the existing house walls provide routes through the house.
The extension adopts a different geometry to Sycamore House, aligned with the river course, which is only 1m away at its closest. The design looks to create an unobstructed panoramic experience, using full-width, floor to ceiling glass sliding doors. The raking soffit is clad with copper panels. Hidden gutters allow a sharp edge profile to the roof with inset metal rainwater channels, recessed within the stone gable walls.
Inside, lime-washed oak is the predominant material, providing a calm and natural ambience. Wide plank oak floor boards have been used on both the floor and the ceiling, in opposing orientations. Thin timber slats line the interior wall of the link, which continue on, through the glass link, from the exterior timber cladding. The kitchen island is formed from Carrara marble terrazzo, providing contrast to the walnut Bulthaup cabinets. Light fittings are organic shapes in wood by Tom Raffield.
The overall composition is one of calm simplicity. Connection with the natural environment is clearly the driving force, both in views out, and in the natural material palette outside and within. The extension provides a modern and exciting addition to this period property that compliments the historic fabric and the wider landscape it is nestled within.
VESP architects are based in South Devon and specialise in modern, refined architecture; rooted in its natural site and location. Whilst many of our projects are located in the South West of England, we undertake commissions all over the UK, and have live projects in Wales, the Midlands, Surrey and Kent. Our designs balance modern and contemporary styles with local / historic vernacular architecture and beautiful natural settings. We have a wealth of experience working in national parks and areas of outstanding natural beauty, and have built relationships with a network of professional consultants who can assist with projects, from planning permissions, through building regulations compliance, and construction on-site. We specialist in high quality domestic architecture for clients looking for the highest quality, and our work includes new-build and replacement dwellings, large house refurbishment and extensions, class Q barn conversions and Para 82
Contact us here to discuss your own project.

