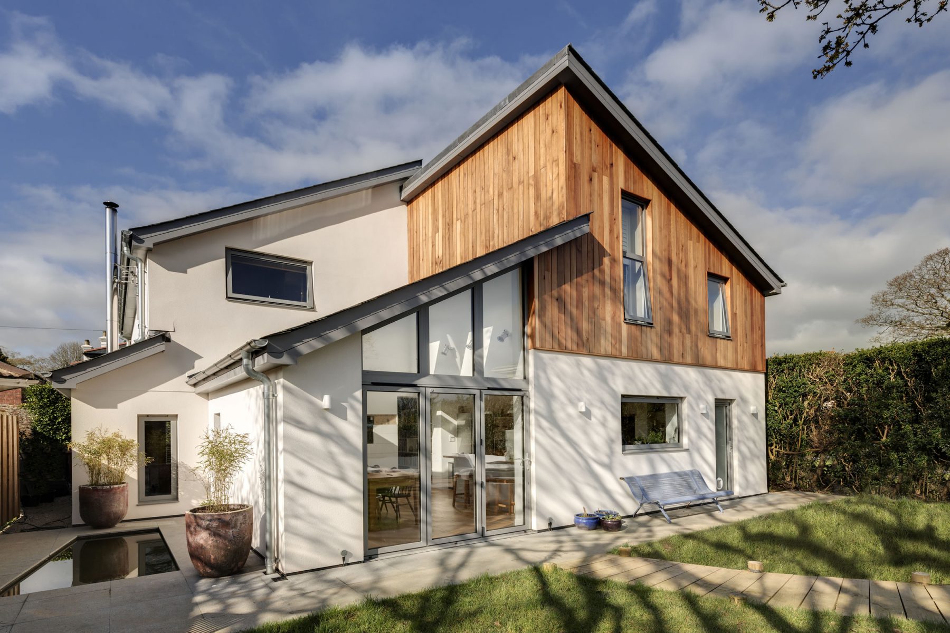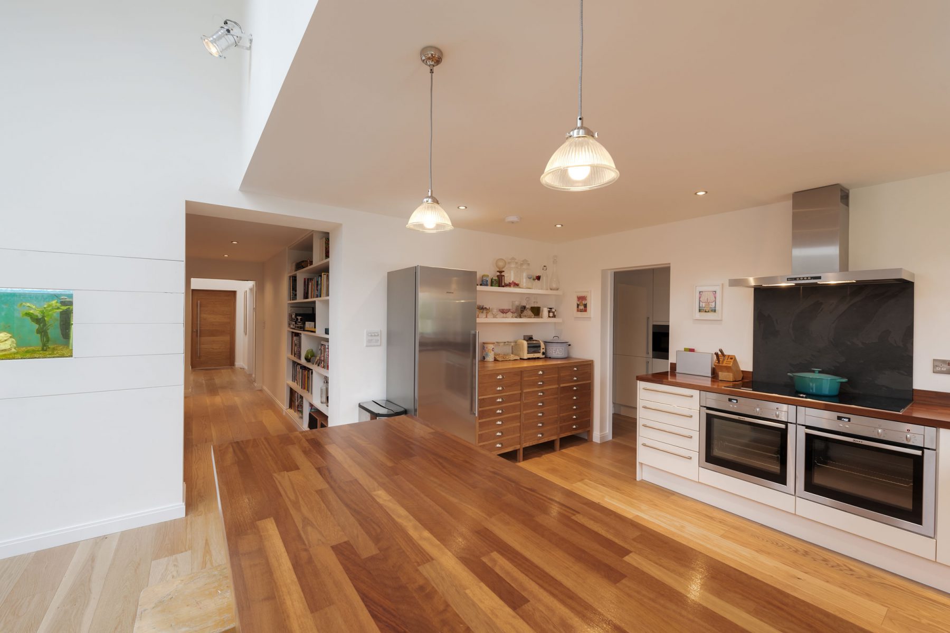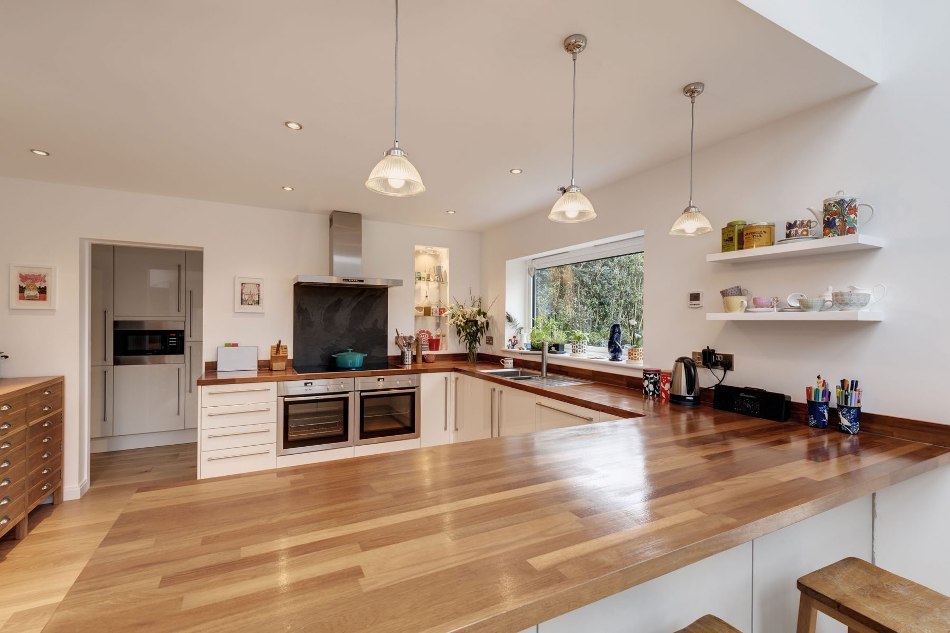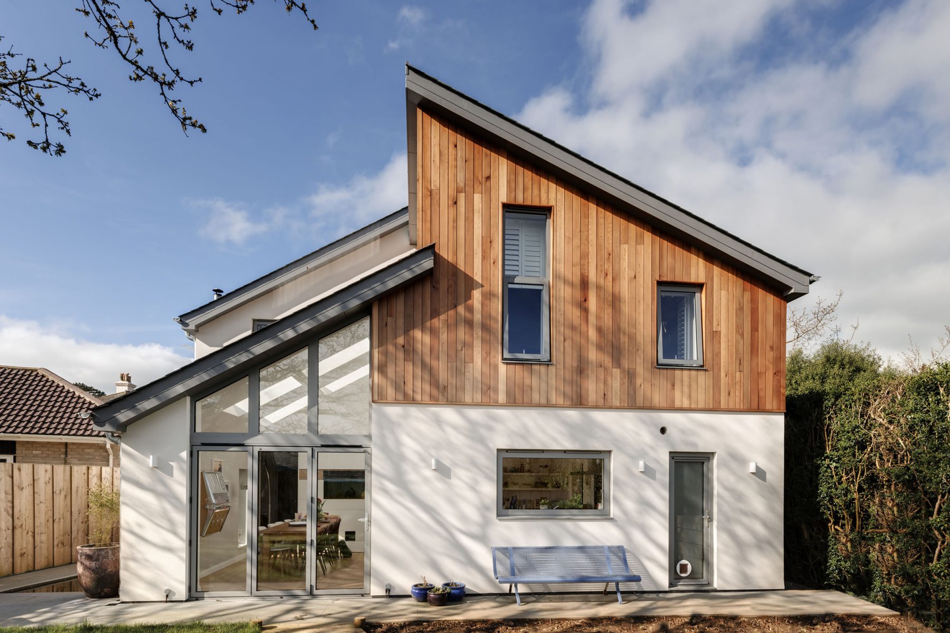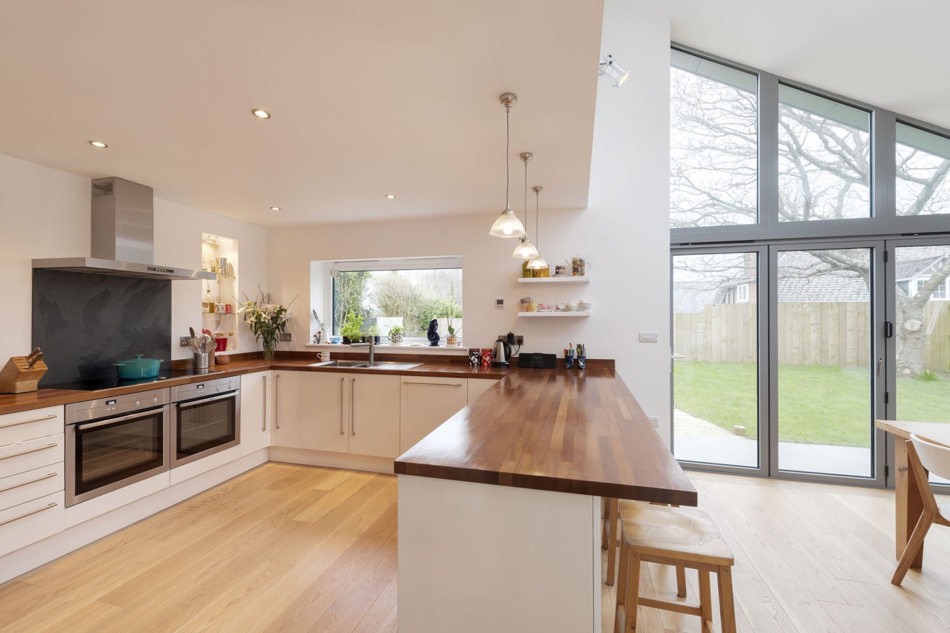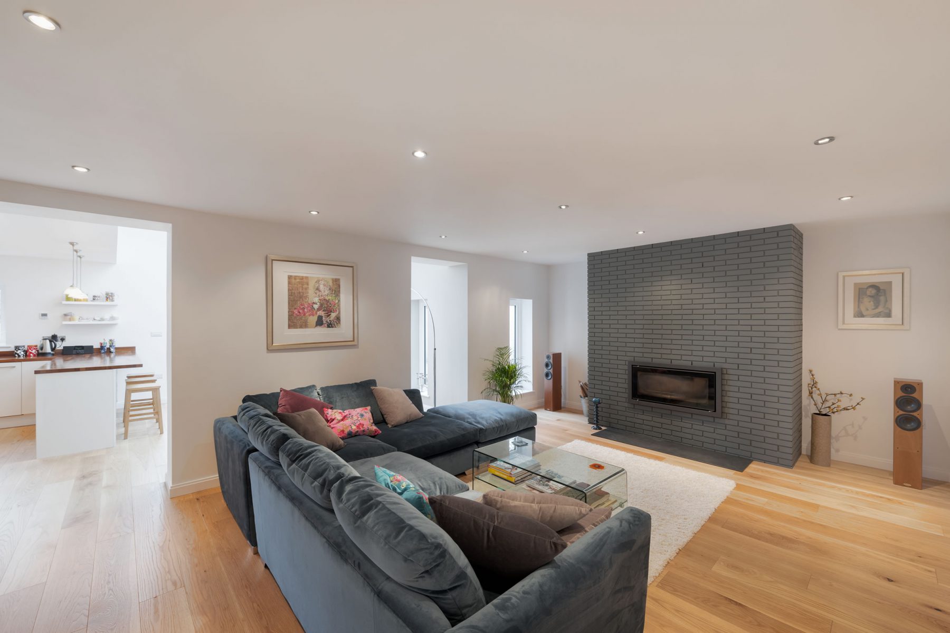Richfield House
New Replacement House
Our clients bought a secluded plot in the centre of Totnes. The plot had not planning permission, however an expired permission had set a precedent for development. After careful pre-application negotiations with the local authority, an application was lodged and permission received in 2012. The design was for a detached, four bedroom family house with integral garage and an open kitchen / diner.
A restrained, contemporary approach was proposed, sitting confidently amongst detached period houses. The predominantly white, rendered walls were brokenboth horizontally and vertically with textured slate cladding and cedar boarding. The pitched roof profile has a split arrangement, creating two separate planes of slate. The roof is perforated with rooflights and has solar PV to the south facing elevation.

