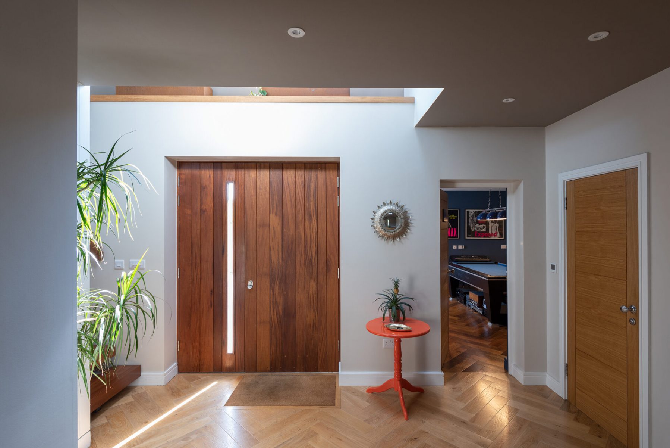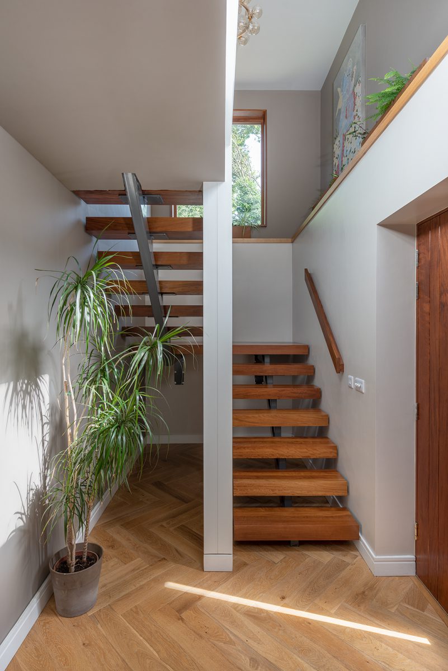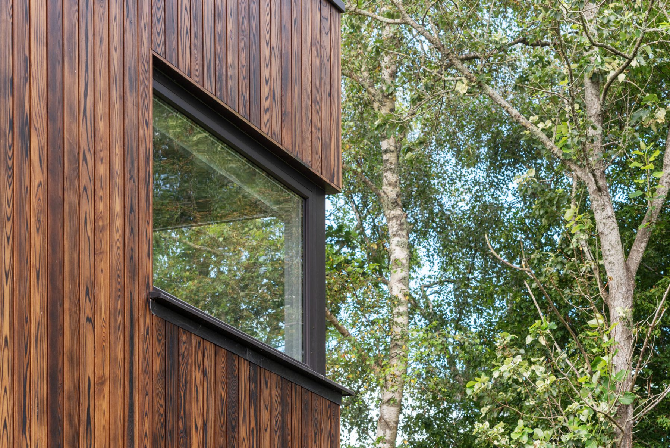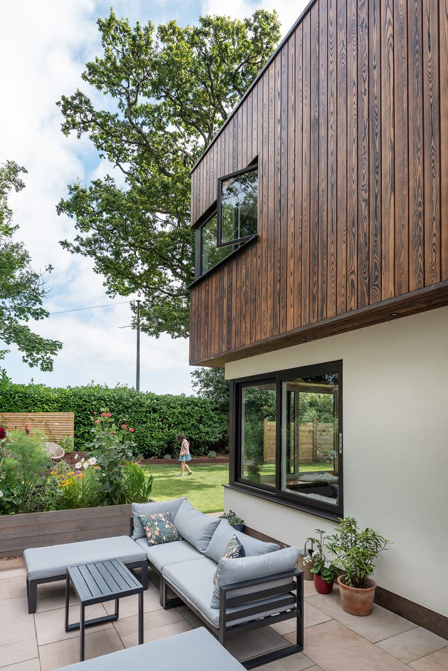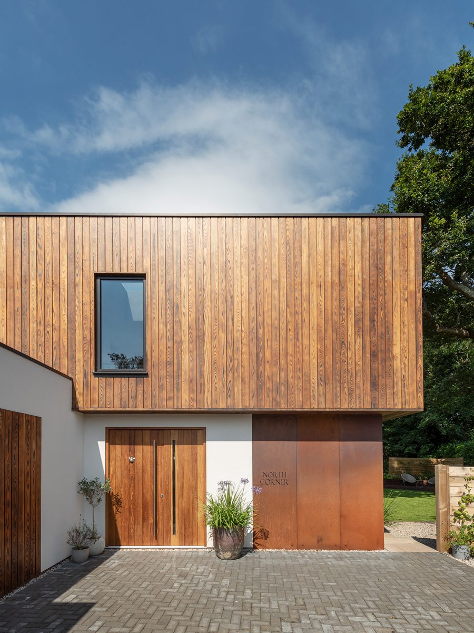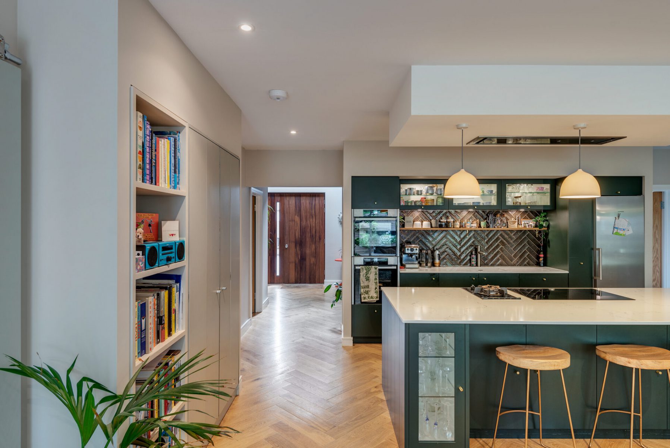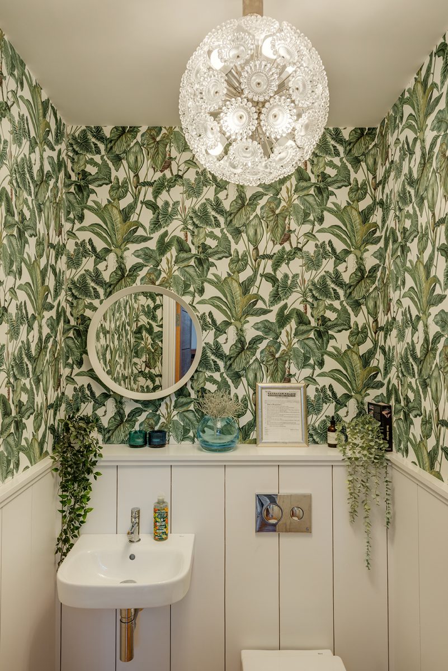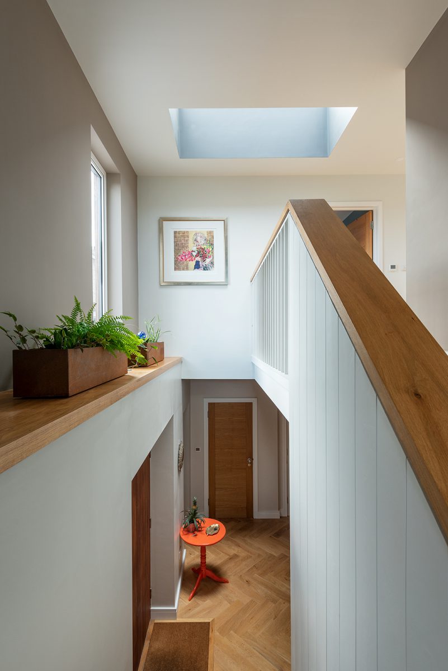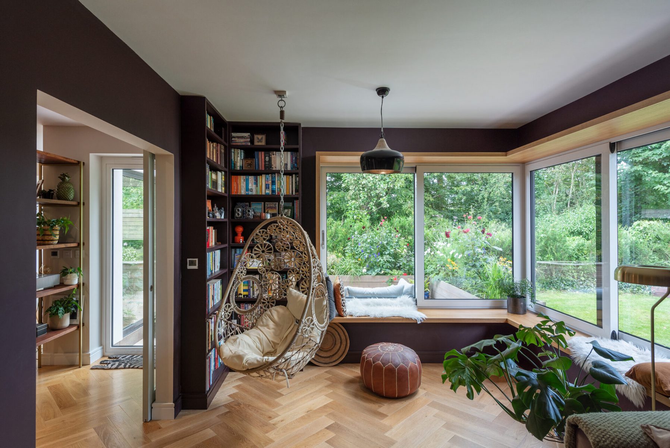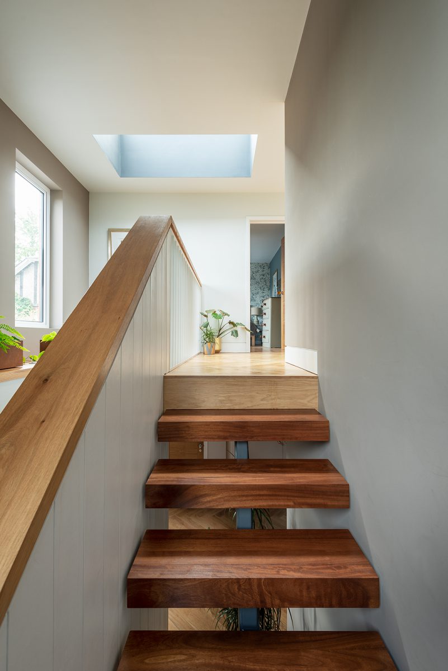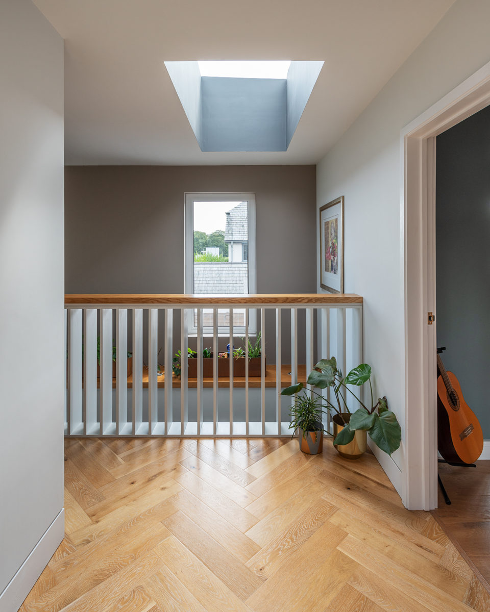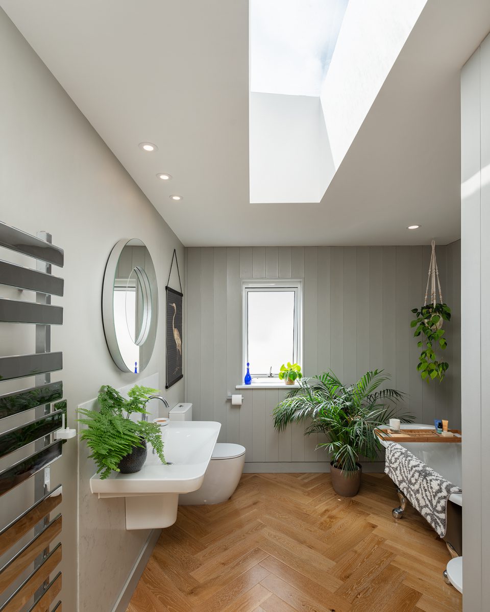North Corner
Replacement New Build House
North Corner is a new build replacement home in South Devon. Located in a corner plot on the outskirts of town, the house makes the most of the adjacent woodland and parkland views. The design maximises floor space and efficiency in construction through the use of a cuboid architectural form. Well placed glazing and the different material treatments help to break up the form.
The dominant external material is a burnt timber cladding, or ‘Shou Sugi Ban’. Lightly charred to bring out the natural colour and texture of the wood grain, the warm tones perfectly compliment the woodland beyond the garden.Read More
The heavy entrance door, also formed in a rich timber, is partnered by a CorTen steel panel with the house name laser-cut into it. Inside, the hall leads through to the open plan kitchen and living room. To the side, an open staircase leads up onto the double-height landing. Light wells in the flat roof pour light down into the hallway and landing below.
The interior is an eclectic and quirky mix of colours, textures and materials. Herringbone timber floors throughout provide the backdrop for a variety of wall finishes in wood panels, porcelain tiles, paint and wall paper. The owner is a collector of auction pieces, and the home is brought to life through the placement of these throughout.
If you would like to discuss your own project, please contact us here

