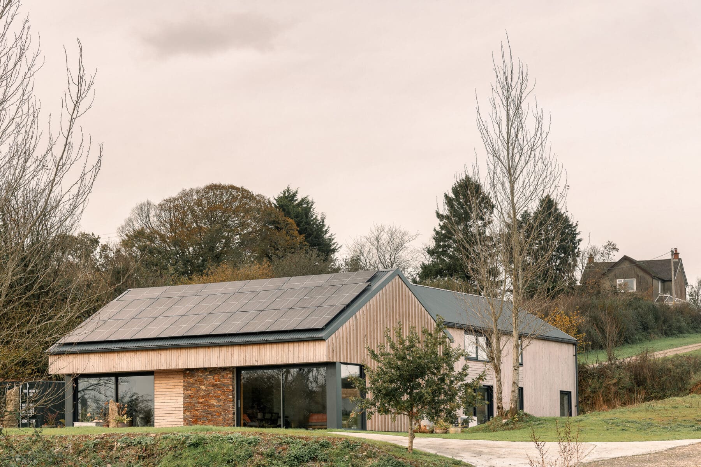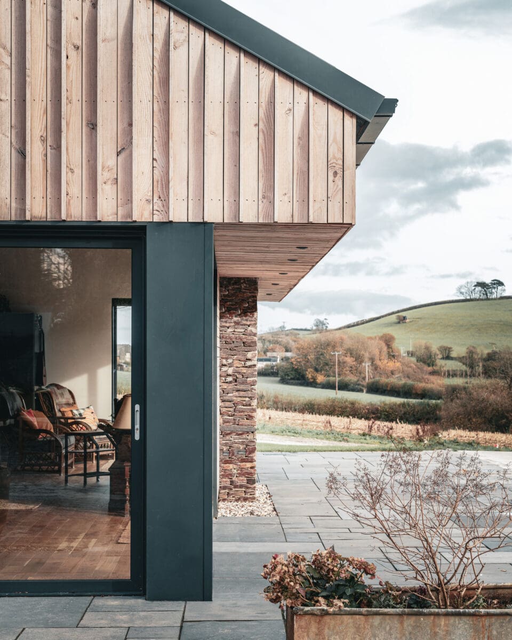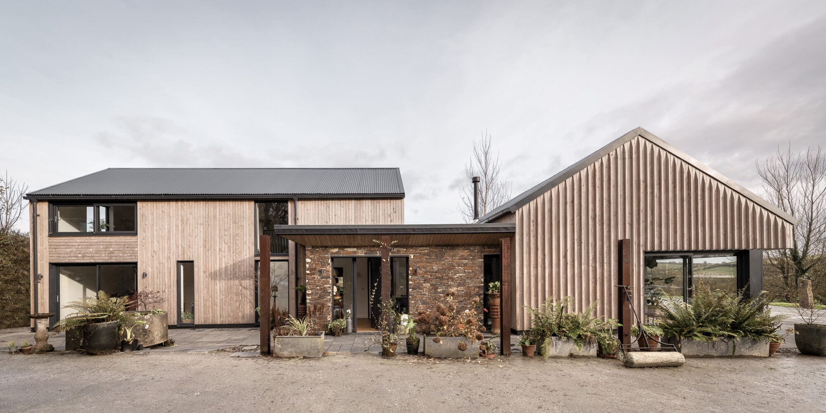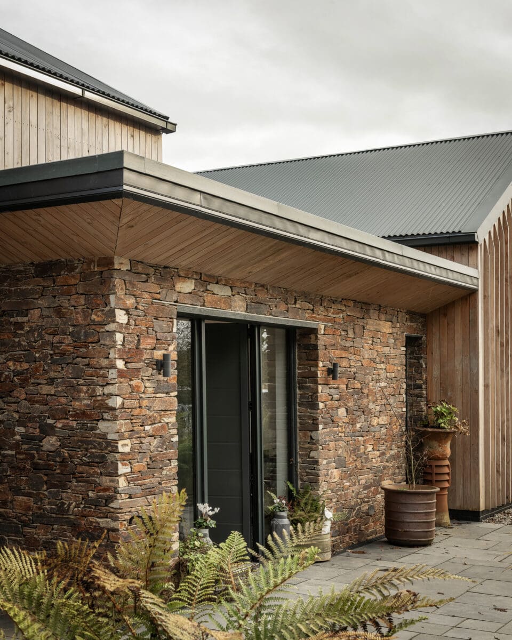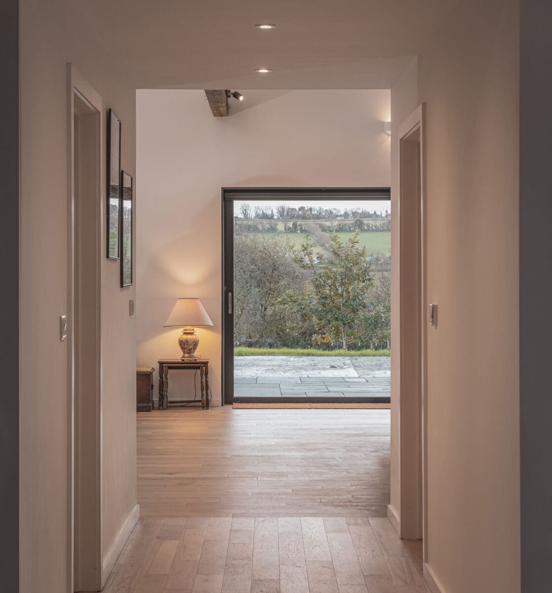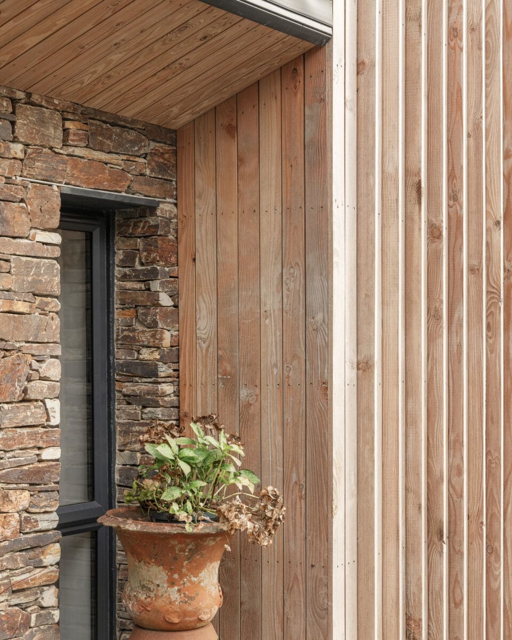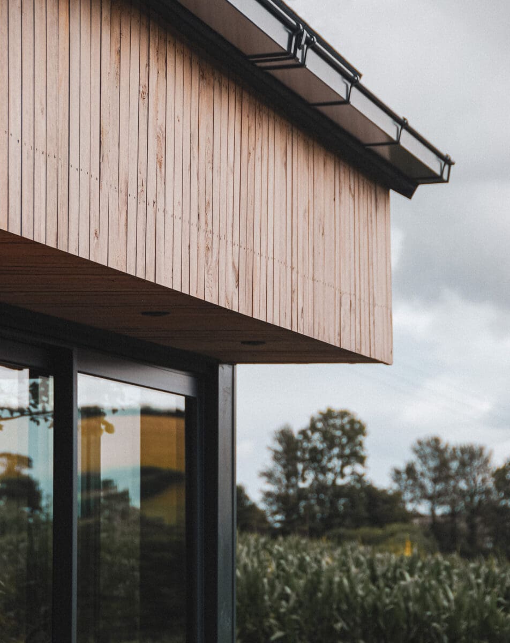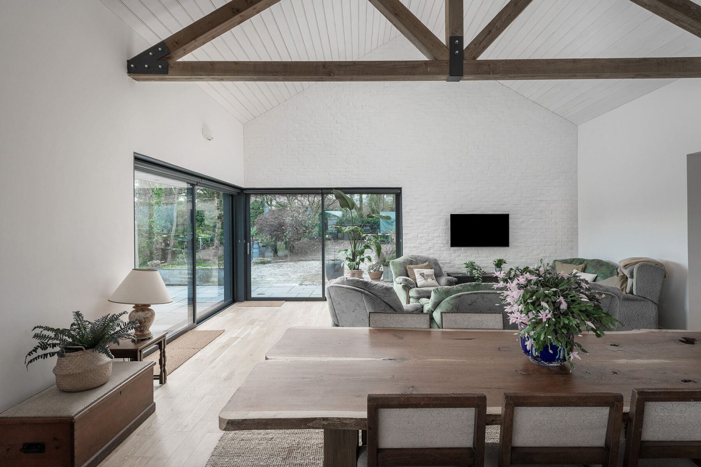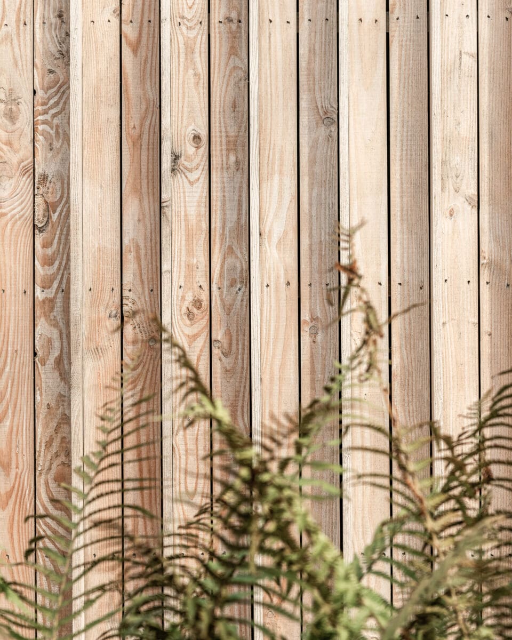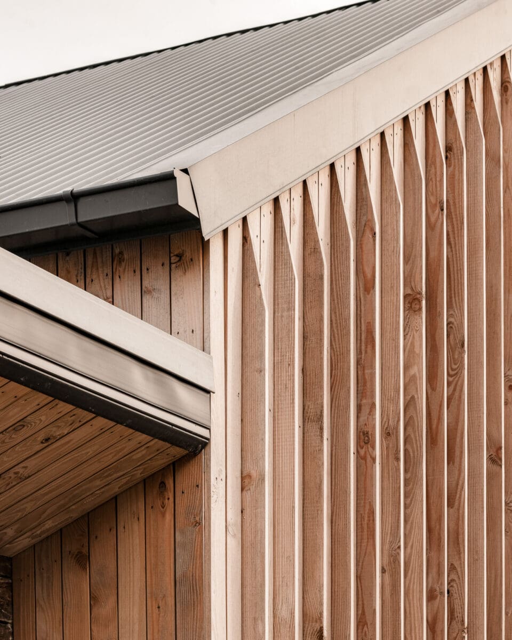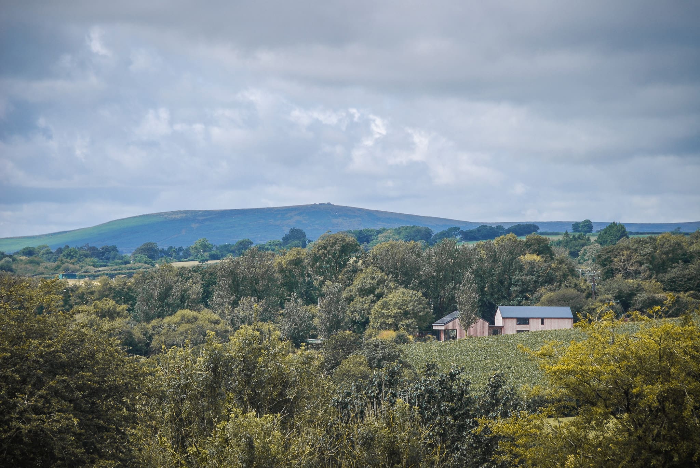Moore Farm
Class Q Barn Conversion
Moore Farm is a contemporary take on the traditional Devon farmhouse cluster. Comfortably settled into the rolling South Hams landscape near Totnes, the scheme is a new family home for our clients who have lived and worked on the farm for generations.
Our client approached us having been previously unsuccessful in their attempt to achieve a ‘Class Q’ conversion for an existing barn on the site. VESP architects were appointed to realise the client’s ambition of a new home in place of the existing farm building.
The Planning Permission was successfully achieved following a series of carefully considered applications to establish permission for the principle of a new build house in direct replacement of a Class Q barn conversion.
Read More
Taking inspiration from the informal manner in which Devon farmhouses have evolved, the new home is divided into two principal volumes set on a yard. Bedroom accommodation spaces are separated from the open plan Kitchen / Dining / Living space by a stone-walled single storey link.
The construction is timber framed, ensuring its embodied carbon is low by reducing the need for concrete and steel products. Solar PV panels are combined with MVHR (mechanical ventilation heat recovery), an air-source heat pump and underfloor heating to create an efficient, well ventilated and warm home. The south-facing glazing can absorb heat from the sun during the winter months, whilst it’s protected from the summer sun by the over-hanging roof structure – allowing the home to passively heat before using electrical energy.
The materials are unabashedly agricultural in inspiration; crisp metal roofs sit over silvered timber weather boarding and beautifully laid stone. The dramatic vaulted entertaining space is flooded with light through generous aluminium glazing, creating a finely crafted, modern rework of the traditional rustic farmhouse.

