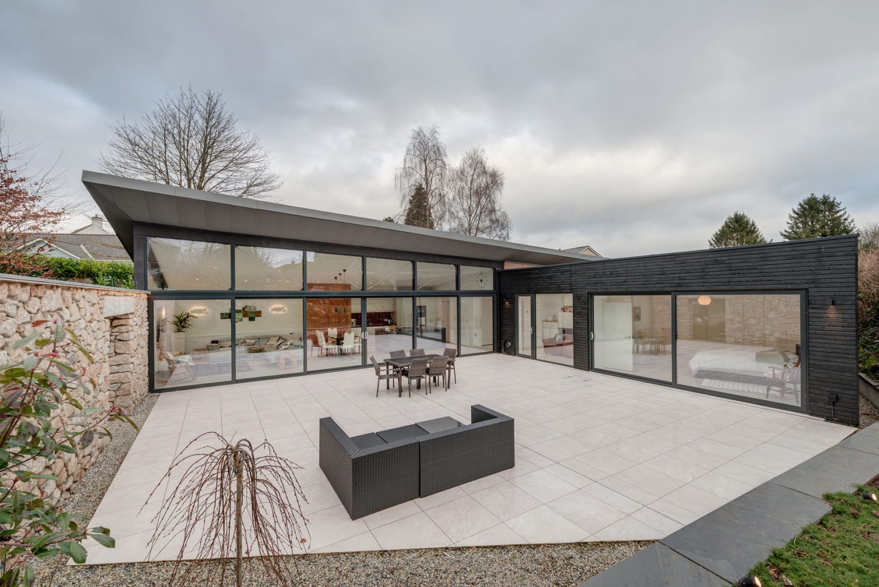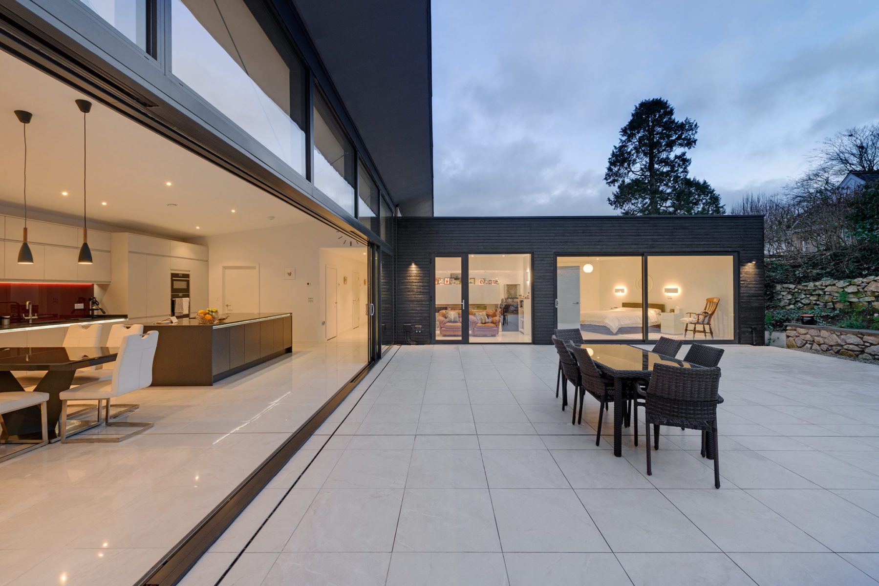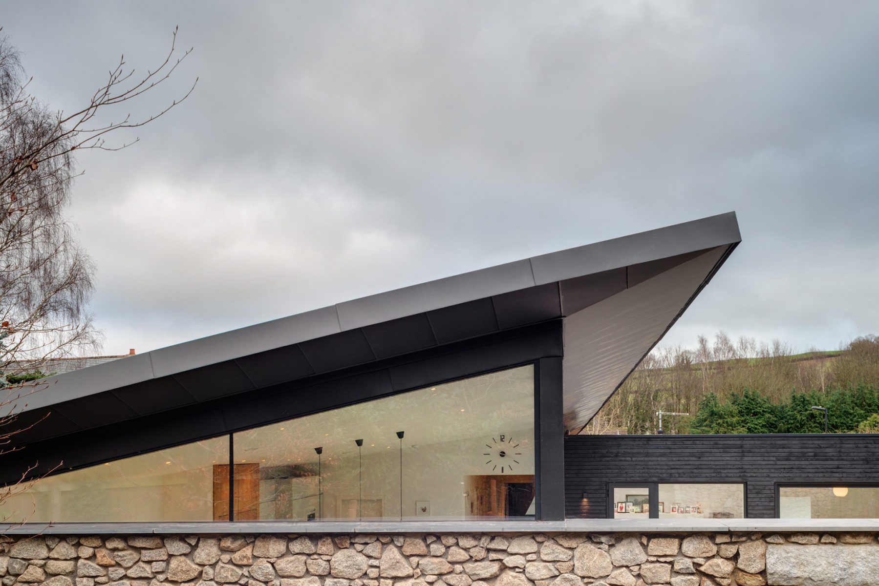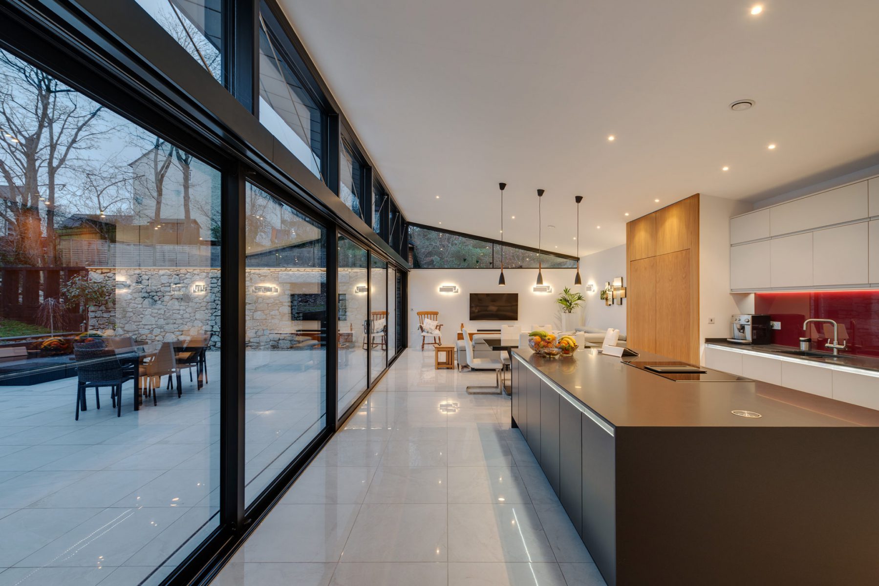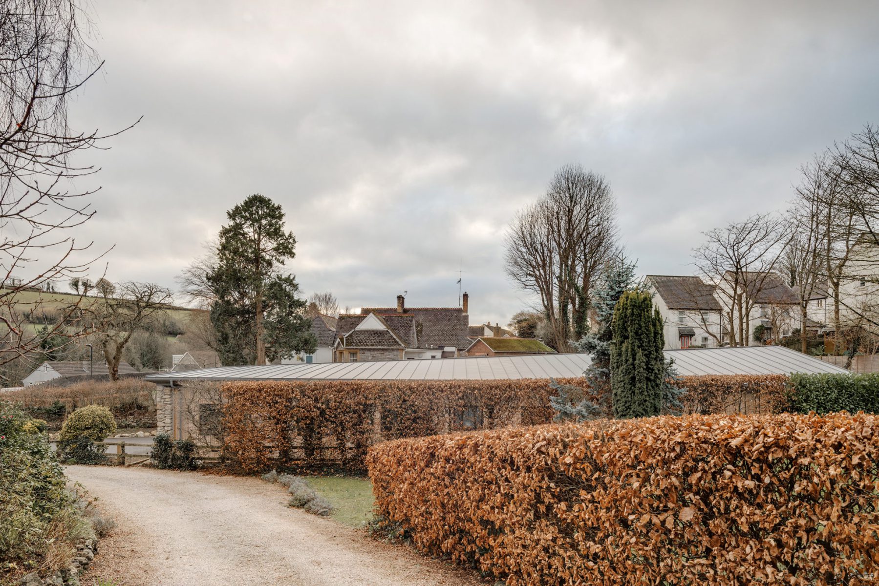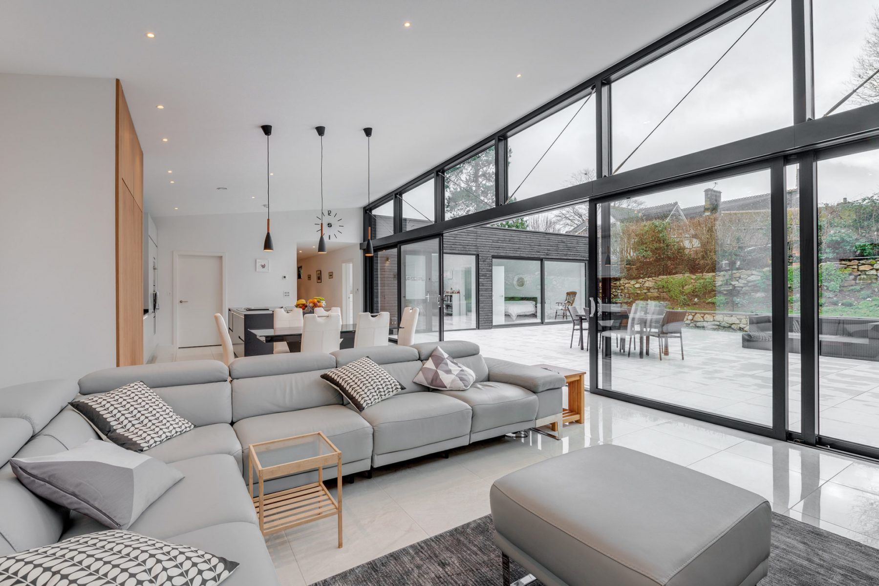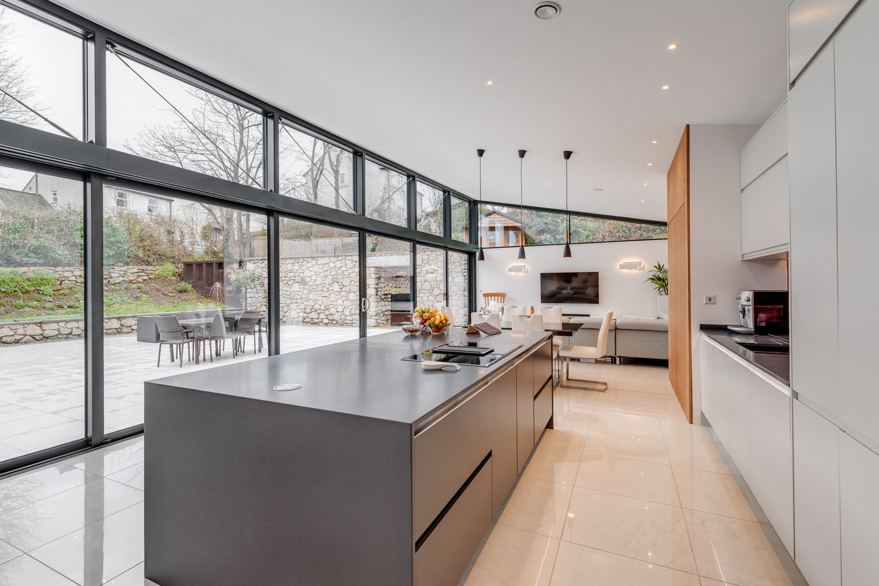Lower Linney
New Replacement Dwelling
Lower Linney is a new build bungalow on the edge of Dartmoor, South Devon. A pre-fab chalet was previously located on the plot. This was demolished and replaced with a contemporary new dwelling.
The unassuming timber and granite walls of the street entrance protect a hidden gem beyond. As you enter the house, and move through the central spine corridor, the main kitchen and living space opens up. This large open plan room has a vaulted, twisting ceiling, and is flanked by a huge wall of glass that faces onto a central courtyard garden. This ‘walled’ garden was an important client requirement from the outset, and is naturally protected from the urban surroundings by trees and hedgerows .
Read More
A material palette of black, white and grey runs through the house from outside to in. The house is clad in weathered Siberian Larch and Japanese ‘Shou-Sugi-Ban’ Charred Larch, which creates contrast between the main volume and the master bedroom wing. White marble porcelain tiles bounce light around the interior, and they continue out into the courtyard. This allows the main spaces to flow seamlessly into the garden and helps to create a garden ‘room’.
The house is roofed in zinc with a twisting surface that provides height and drama in the main room of the house, above the glazed wall. This mono pitch roof creates a bespoke triangular window at the end of the living space – providing a glimpse of the trees beyond as you look through the length of the room. An 11m run of sliding doors are able to fully open up the living space to the courtyard garden. One large bespoke steel girder allows this huge expanse of sliding doors to be free of any columns.
The house is a fantastic example of what can be achieved in the Dartmoor National Park; a highly contemporary, clean-lined dwelling that makes the most of the site and creates a private, hidden home and garden in its urban setting.

