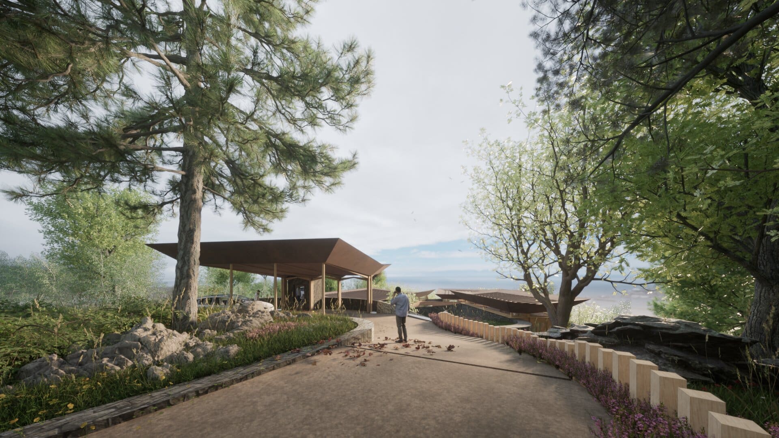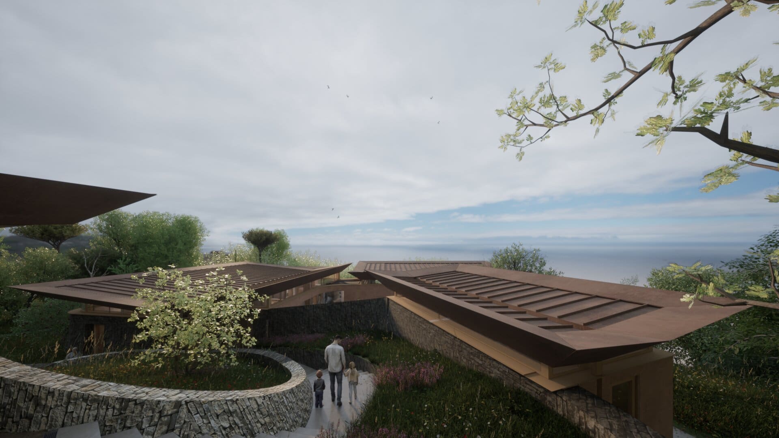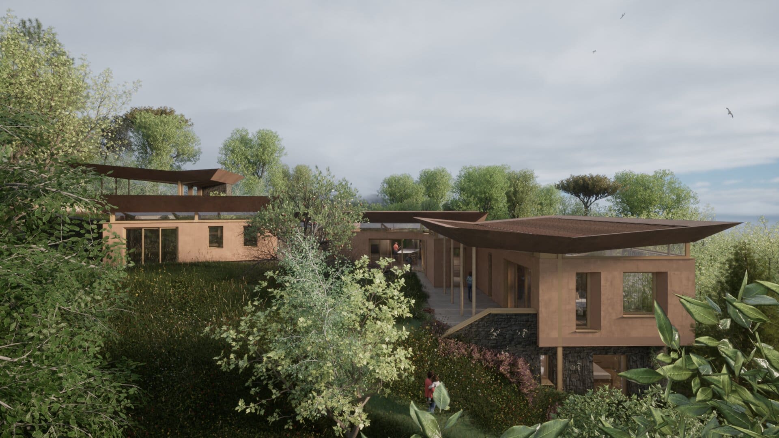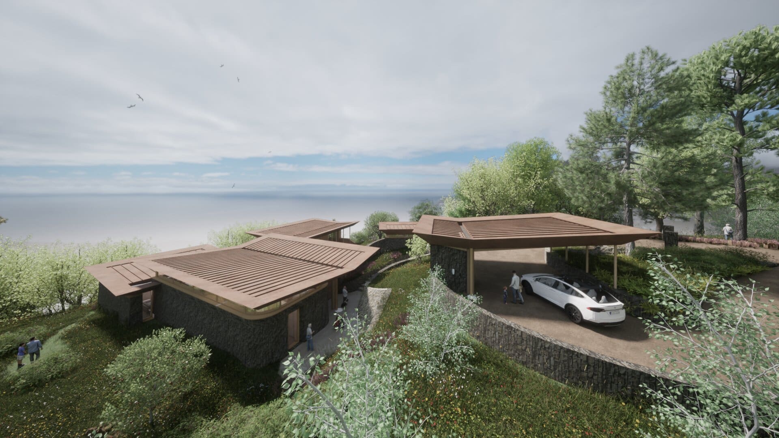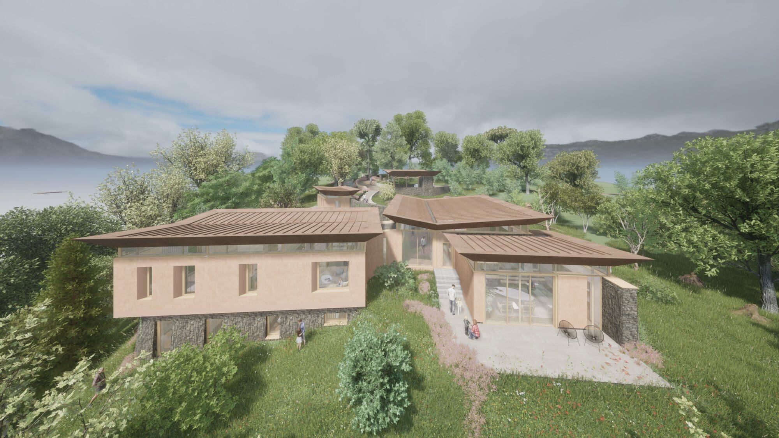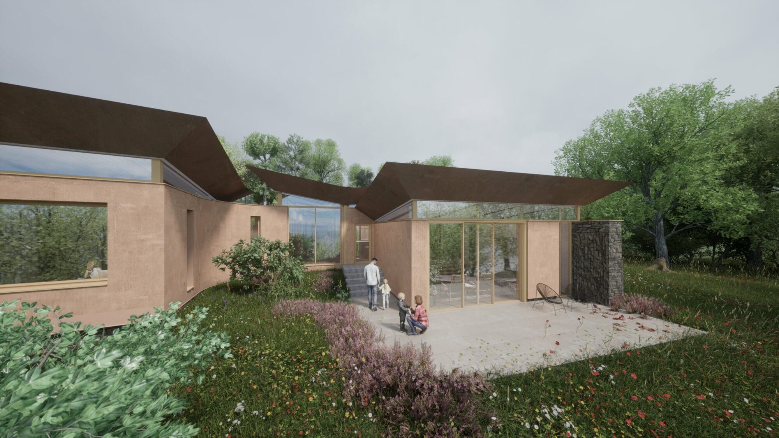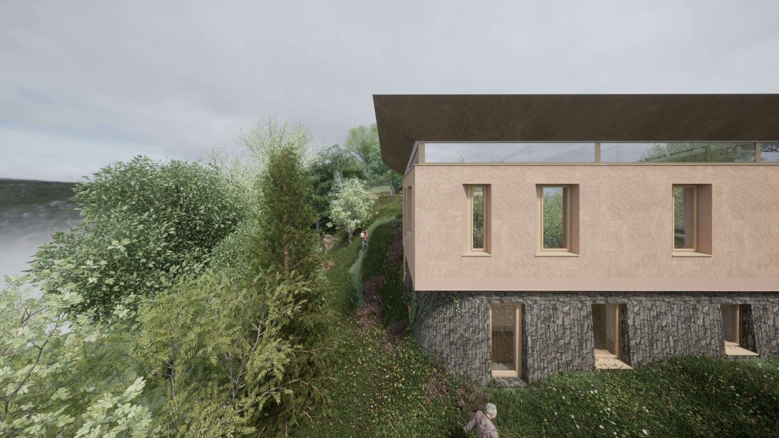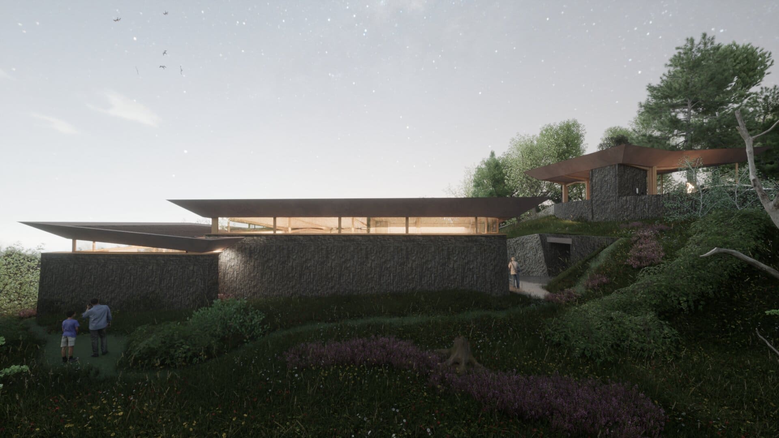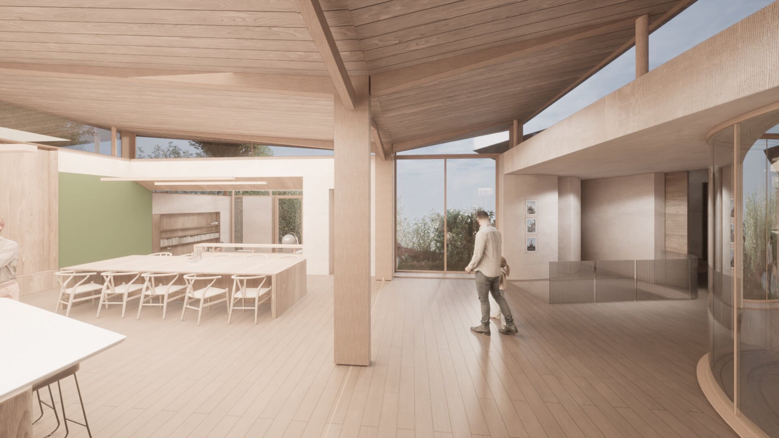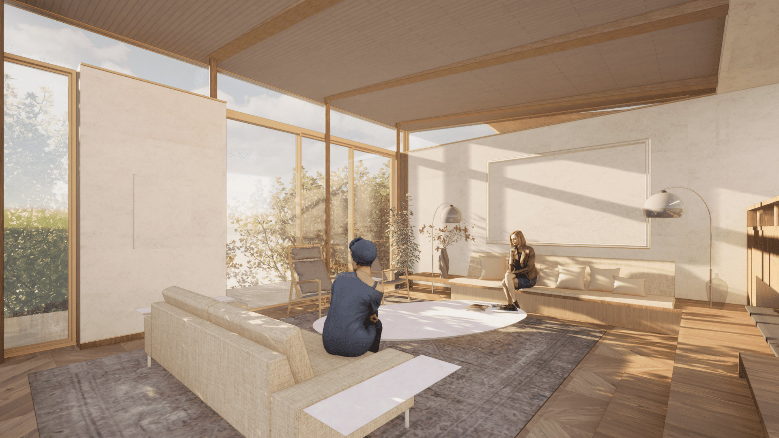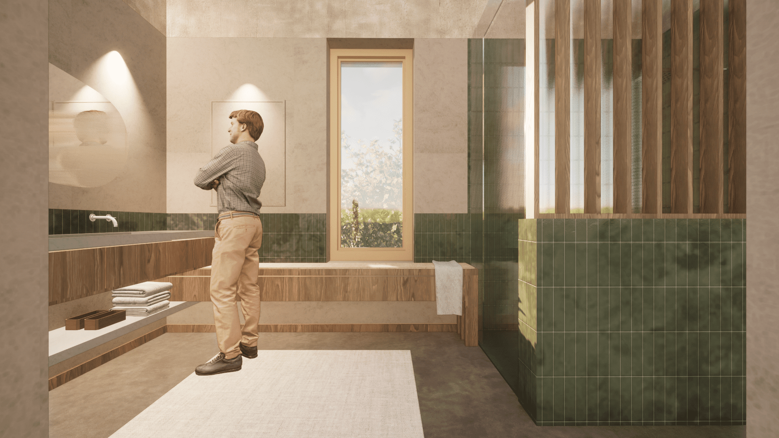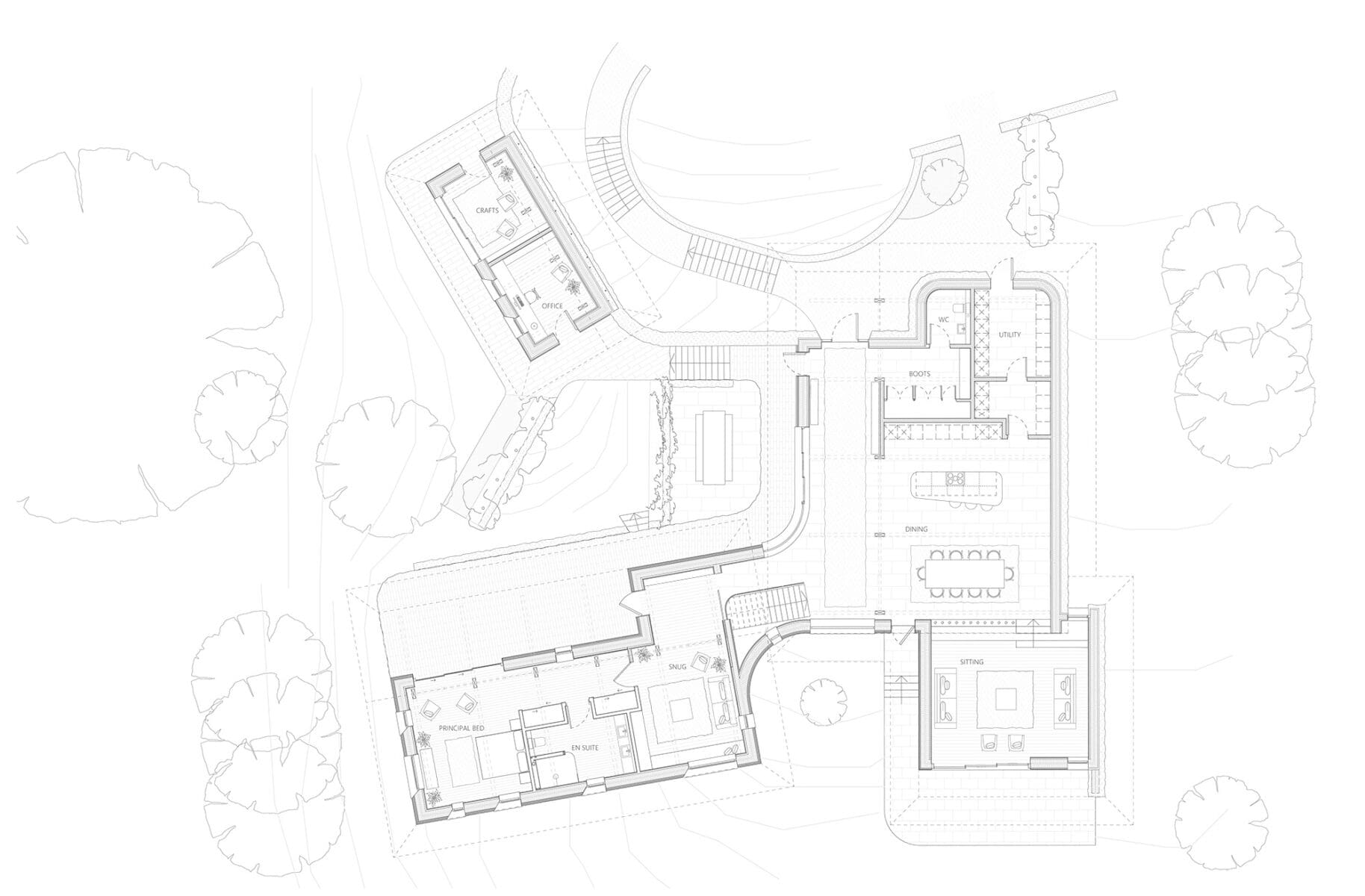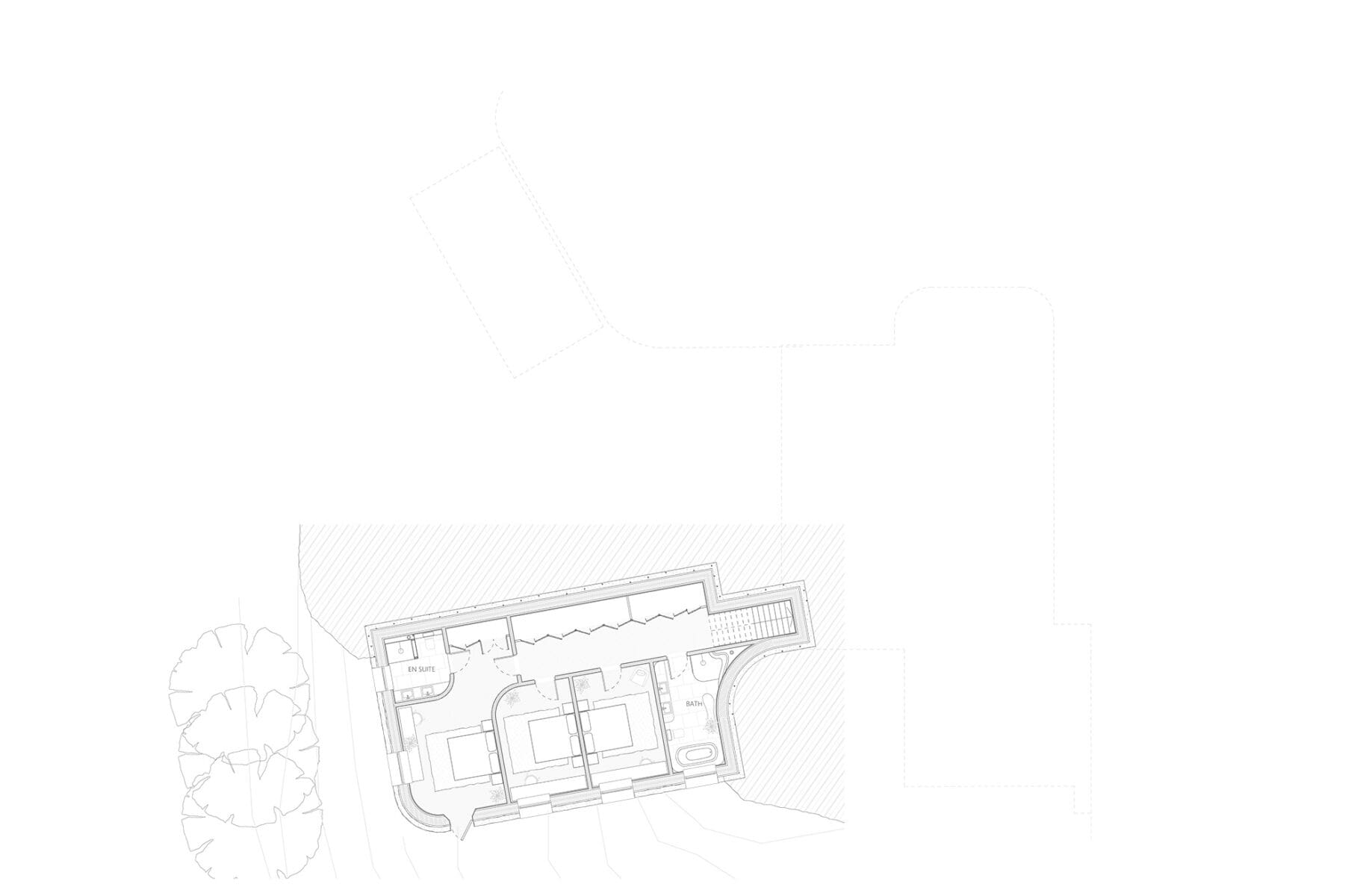Erme House
Replacement Dwelling
Our clients approached us to design a home that responded to the sharp rocky cliffs, vibrant rolling hilltops and dense woodland of their site; located in a small pocket of quintessentially South Devon coastline. Handmade furniture enthusiasts, our clients expressed the desire for Erme House to reflect an ethos of Tactility, Sustainability, and Craft.
The proposed house consists of 4 distinct volumes; Carport, Studio, Living and Bedroom, cascading down the hillside in that order. Each volume is hugged by a strong arterial dry stone wall, creating a sense of emergence and integration with the landscape. The internal spaces created in each volume provide a backdrop for unique pieces of timber sculpture, furniture and artworks.
Read More
The new house utilises materials inspired by the jagged coastline, with natural slate to mirror vernacular dry-stone walling in a vertical stack appearance, and naturally pigmented Cornish lime render with a rough combing. The roofs are finished using standing seam copper, a hardy and well suited material to this exposed location. Stone walling throughout consists of a mixture of reclaimed granite and slate from site excavations, with any additional natural slate supplied as a bi-product from the roofing industry.
The design celebrates the unique Glu-lam timber structure that supports the ‘floating’ roof forms; designed to emulate the repetition of trunks and branches within the heavily wooded site. The end result is an elegant structural solution that draws the viewer in to experience its shape, warmth and textural qualities.
The external walls, made from thermally broken I-joists and blown recycled newspaper insulation, are incidental to the primary timber structural frame and roof forms, which can in theory stand as tree-like pavilions in the absence of the walls.
Upon entrance to the site, all cars are left behind in the carport at the top of the slope. Steps and a passenger lift lead pedestrians down to the front door, entrance hall and the first glimpse of the expressed glulam structure. Standing here, a gap in the trees allows a focused view of the sea and coastline through the building. The kitchen, living spaces, and principal bedroom suite are located on the entrance level and frame a garden courtyard.
A gnarled multi-stemmed Oak sits at its heart, and this protective space shields inhabitants and the mature Oak alike from the harsh coastal winds. The primary internal spaces all have a direct relationship with this courtyard.
Internal stairs leading down to the lower-ground floor where 3 additional guest bedrooms are provided. A small private studio sits separately from the house in an elevated position, forming the third side of the garden courtyard.
The design was submitted for planning as a replacement dwelling – removing the poor quality two storey rendered house. During the planning process, the proposals were praised by the local authority for their innovative design and high levels of environmental awareness whilst more than doubling the footprint of the existing house that it replaced.

