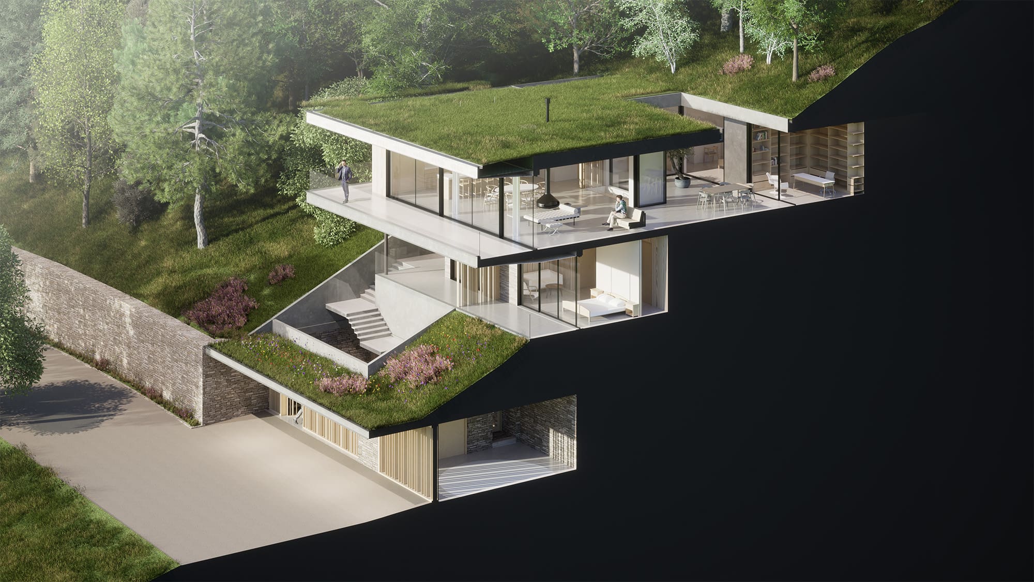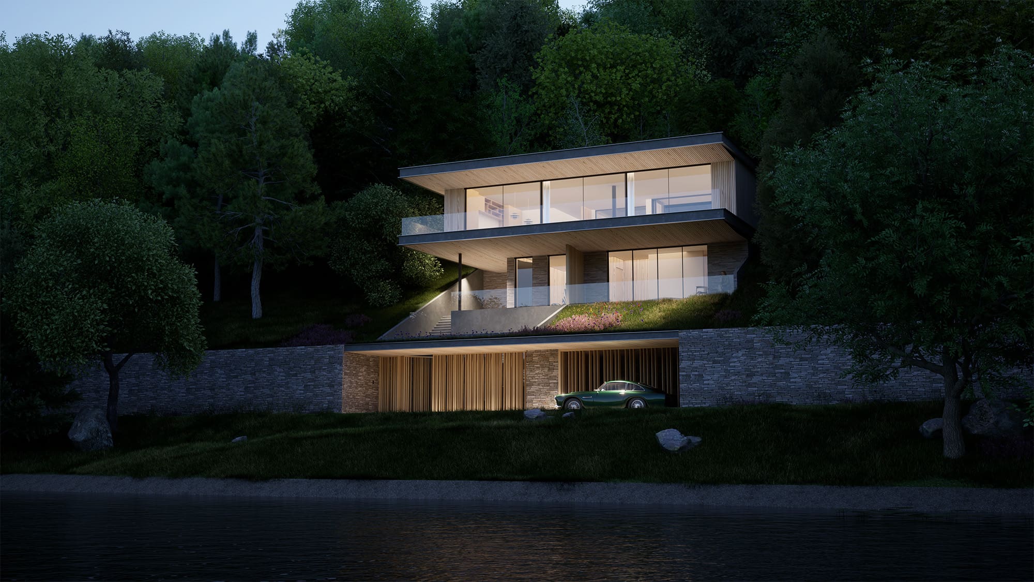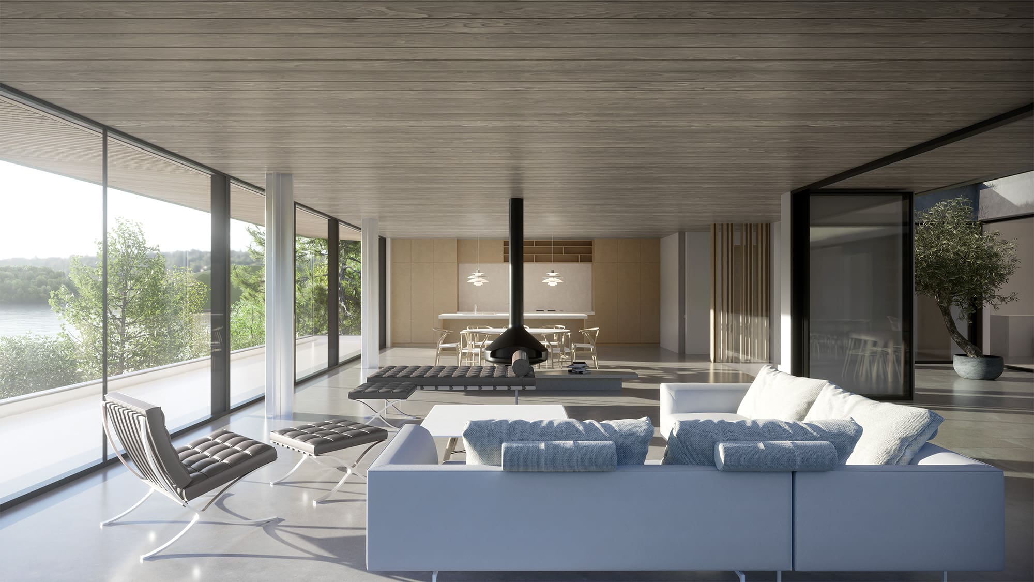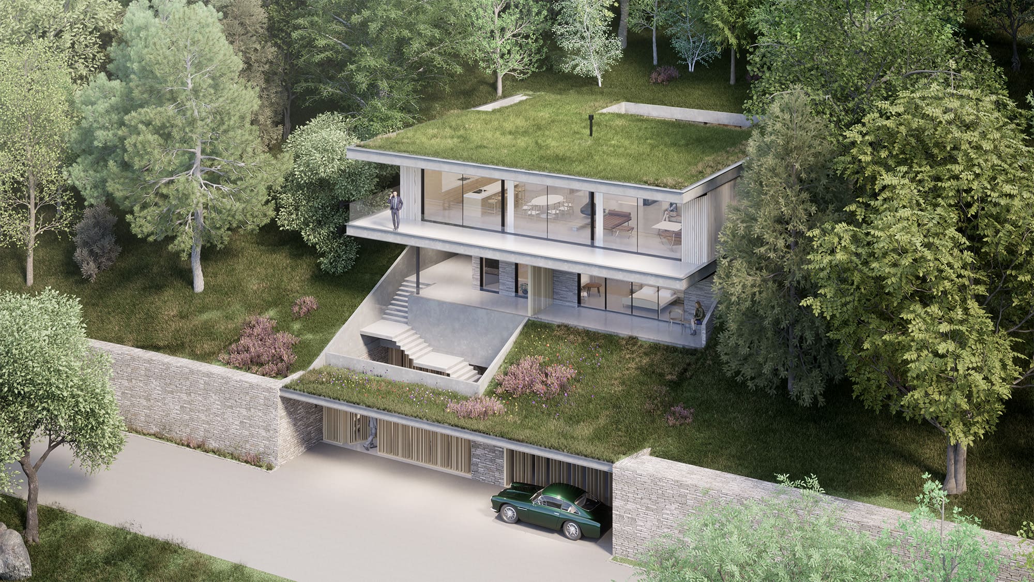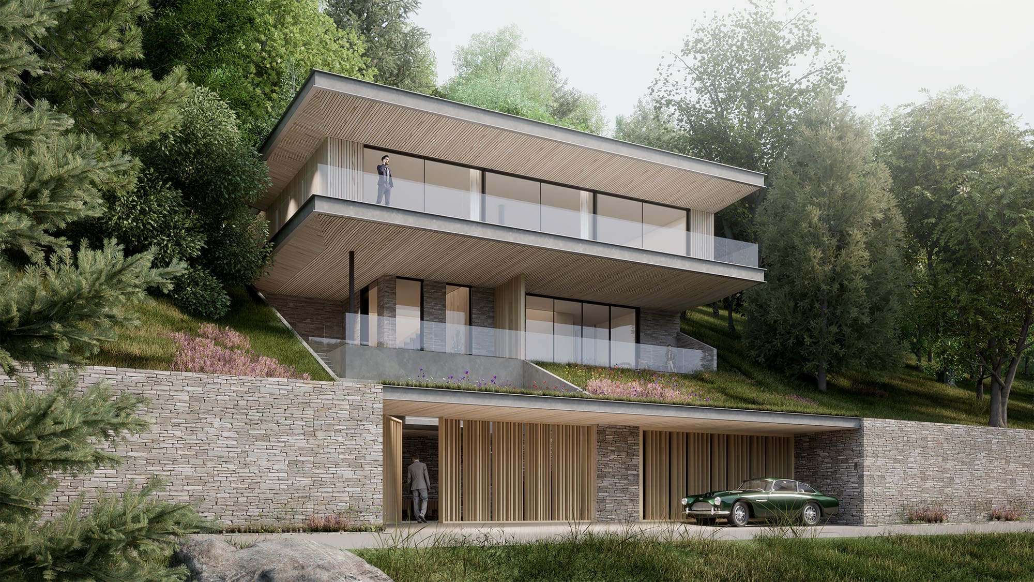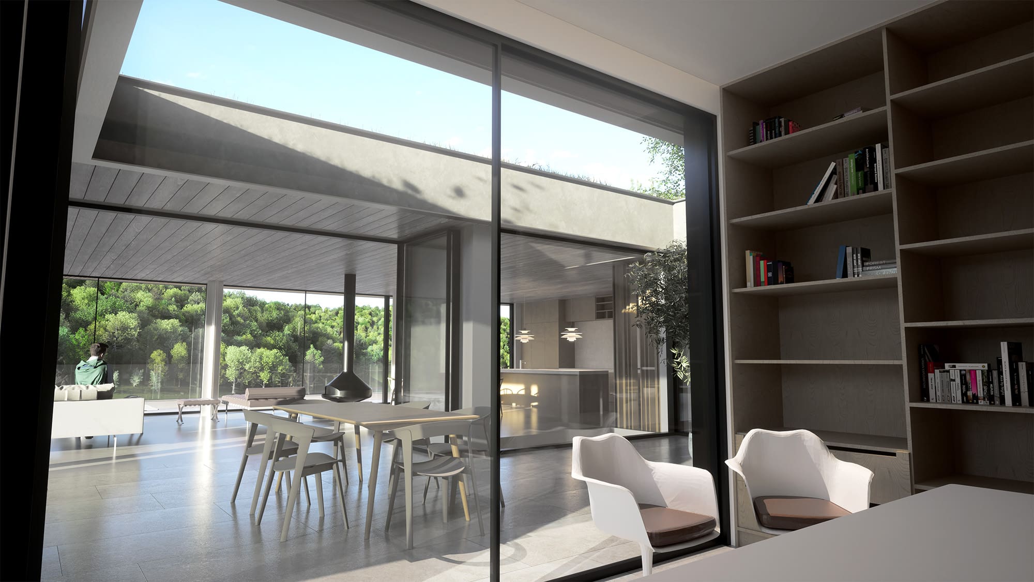Creek House
New Build Dwelling
VESP architects have designed a Para 84 house on the water’s edge in Devon. The house is inspired by mid-century architecture, intended to complement the client’s collection of iconic furniture and artwork.
The steeply sloping site informed the architectural diagram; a series of stacked volumes that are navigated vertically. An entrance courtyard controls the moment of arrival beyond the gated stone boundary wall; thereafter the occupant ascends through the lower floor containing efficiently arranged reception and accommodation spaces to arrive at the topmost volume in which living, dining and kitchen spaces enjoy stunning views of the estuary environment through full height glazing.
The rear of the building is set into the hillside, a strategy which, combined with an intensive green roof, ensures that the house visually recedes into its sensitive setting. Natural light is brought into this deep earth sheltered floor plan through the placement of a small, well proportioned courtyard, around which the upper floor winds its circular movement spaces.
Read More
Building new houses in the countryside is generally reserved for replacement dwellings. However this process is becoming more and more difficult due to the additional embodied carbon associated with demolishing an existing building before replacing it with new construction. Emerging planning policies that respond to the climate emergency are attempting to limit this (such as DEV32 and M5 policies in the South Hams). Therefore Para 84 applications may become more prevalent in the future.
Para 84 houses refer to a specific paragraph in the National Planning Policy Framework, which underpins the UK’s planning policies at a national level. Generally speaking, building new homes in the open countryside, i.e. not within the development zone of a city, town or large village will be resisted. However, Paragraph 84 provides guidance for local planning authorities for situations when development may be approved;
Planning policies and decisions should avoid the development of isolated homes in
the countryside unless one or more of the following circumstances apply:
a) there is an essential need for a rural worker, including those taking majority control of a farm business, to live permanently at or near their place of work in the countryside;
b) the development would represent the optimal viable use of a heritage asset or would be appropriate enabling development to secure the future of heritage assets;
c) the development would re-use redundant or disused buildings and enhance its immediate setting;
d) the development would involve the subdivision of an existing residential building; or
e) the design is of exceptional quality, in that it:
– is truly outstanding, reflecting the highest standards in architecture, and would help to raise standards of design more generally in rural areas; and
– would significantly enhance its immediate setting, and be sensitive to the defining characteristics of the local area.
In the case of most clients that would like a new-build home within the open countryside, part e) is the relevant piece of the policy. This states that, if the house has been designed to reflect the highest standards of architecture and will enhance and remain sensitive to it’s surroundings, then it may be approved.
The onus is on the client and their design team to prove what has been designed meets these requirements. The design of the house should be paired with a well considered landscape scheme, and both parts additionally supported by detailed assessments of the landscape character, ecology, heritage, and building performance. Net Zero operational carbon (its running cost), and low-carbon construction methods, are assumed a given and should be considered and included from the outset.
A key part of the process prior to submission is the assessment by a Design Review Panel. This is a panel of professionals within the construction industry (architects, engineers, landscape and ecology specialists etc.) who will review the proposals during the design development. They may be presented to a number of times, with each presentation taking in their recommendations from the previous session. At the end of the process the aim is to get the panel’s endorsement of the scheme and agreement that it meets the requirements of a Para 84 dwelling.
Pre-application consultation with the local authority is recommended to vet the ability of a site to be suitable for para 84, before a full design package and application is developed and submitted. Going for Para 84 isn’t the same as a standard planning application, and there is both risk, but also potential reward. Commitment and understanding from the client to the longer, more thorough design and planning process is a key part of any Para 84 project.

