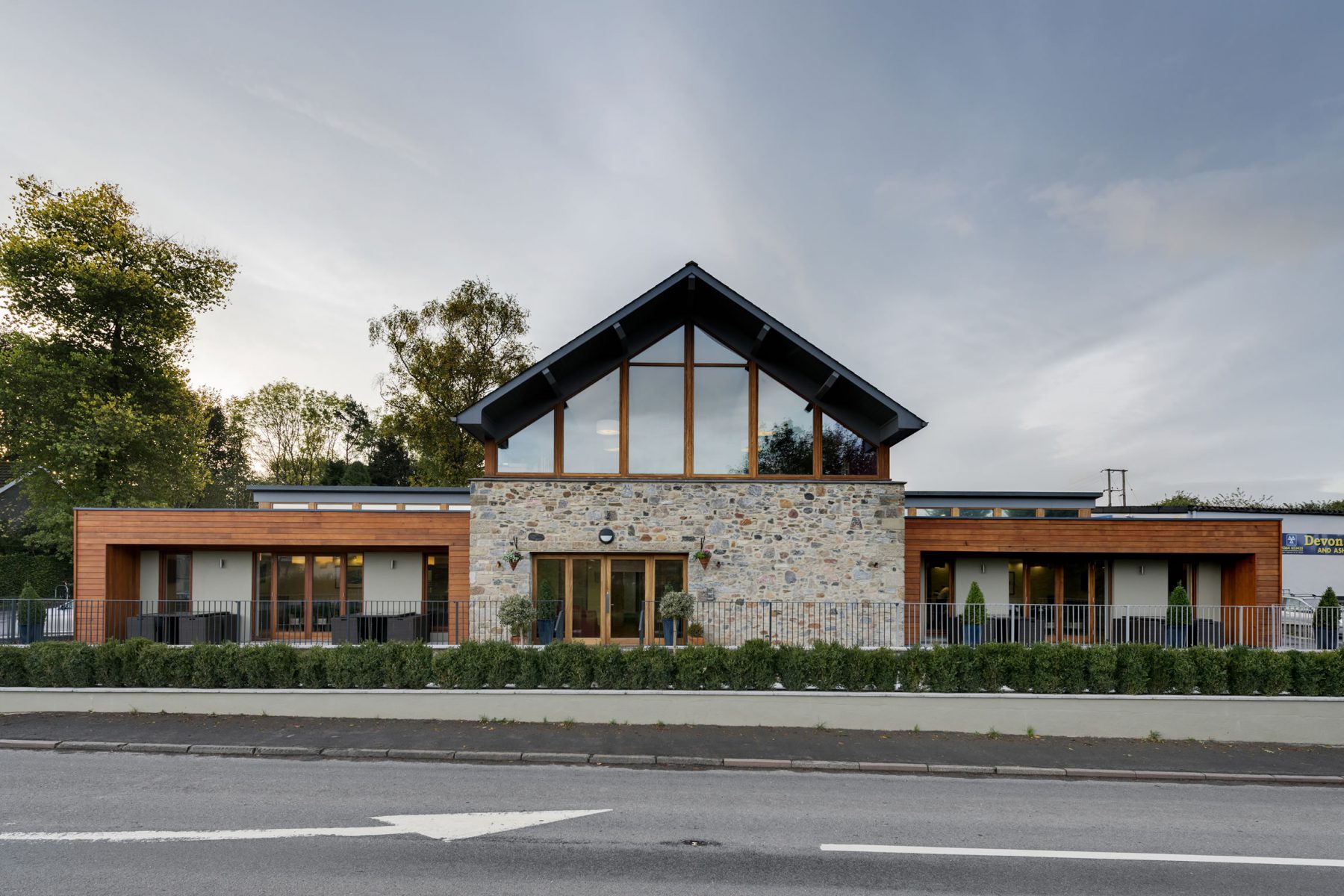Cookery School
New Cookery School
A disused car showroom occupied the site, on the outskirts of Ashburton. The local Cookery School had out grown their current home in the centre of town and required a larger, purpose built building to continue their courses.
The building was designed with three teaching kitchens, a dining area and a wine tasting room. The architecture is distinctly ‘Dartmoor’, incorporating the local granite and limestone with rendered walls to the rear façade and cedar cladding to the wings. The teaching kitchens at ground floor have north facing clerestory windows. The rooms at first floor will be dramatically lit with full height timber framed glazing to either gable end.
In 2014 two new extensions were added to the teaching kitchens, providing additional dining space.
The School was opened late 2009.

