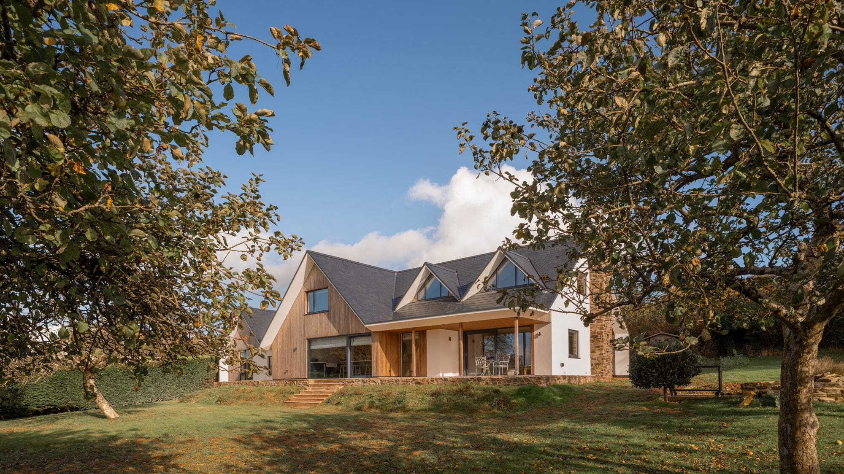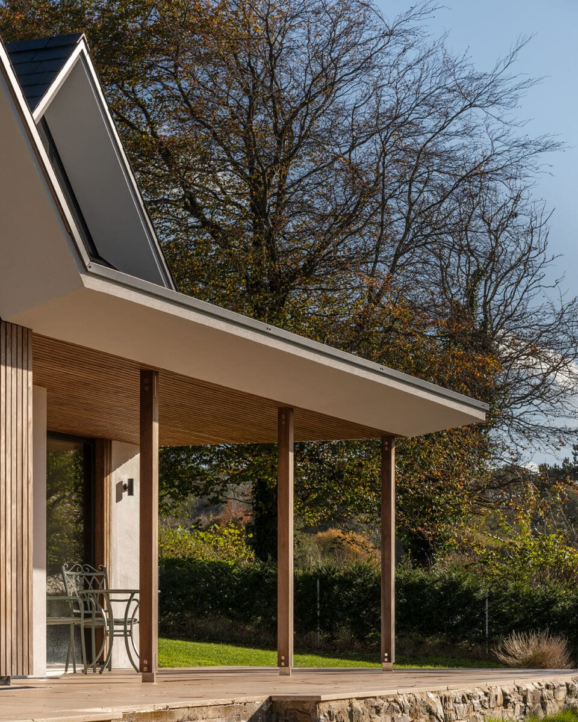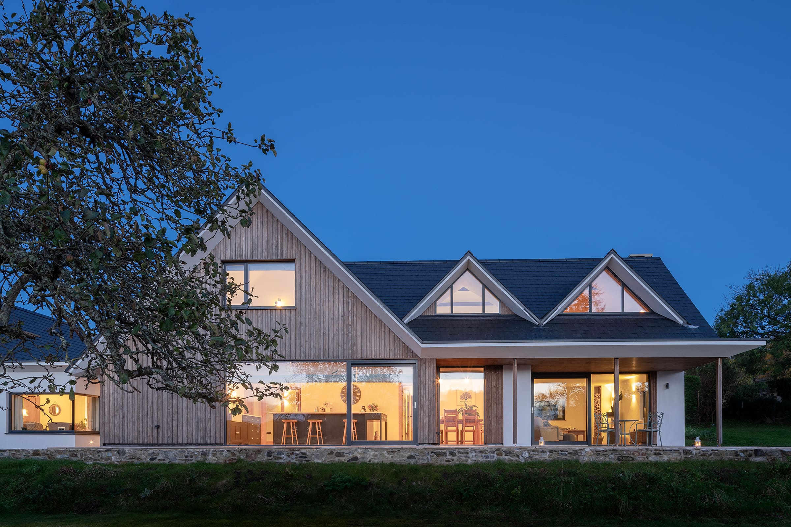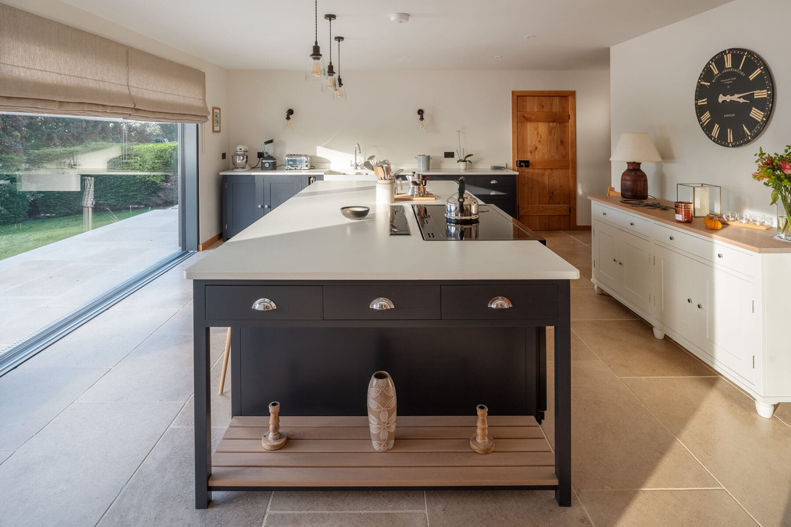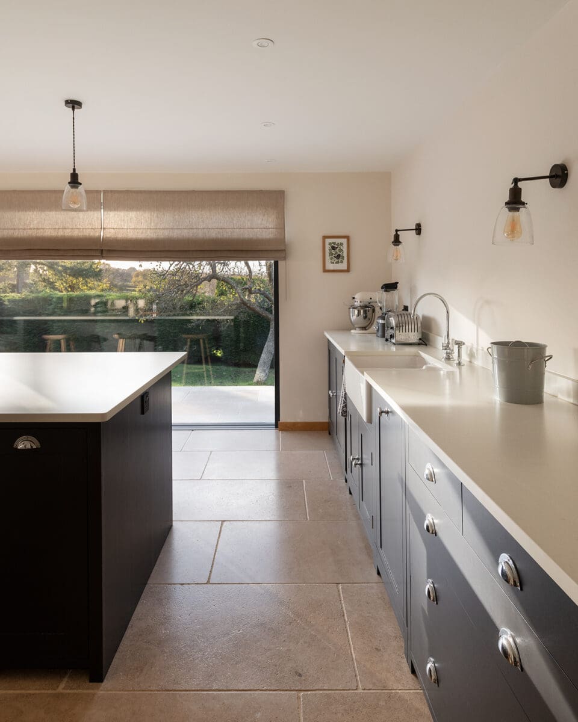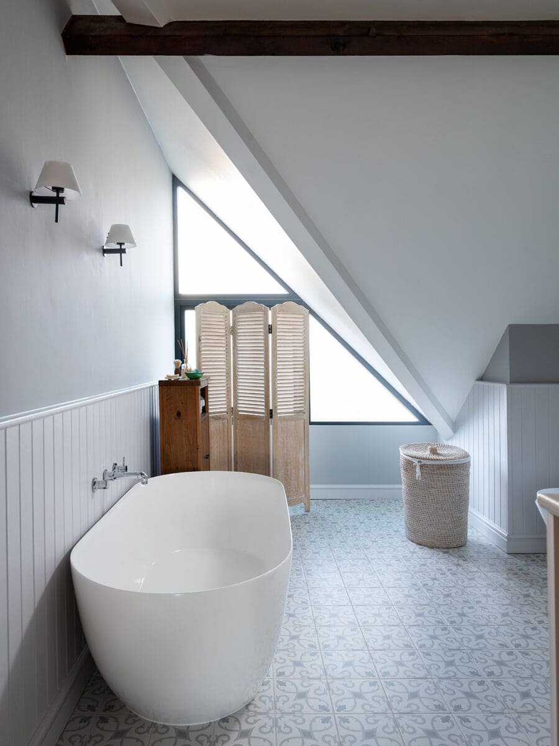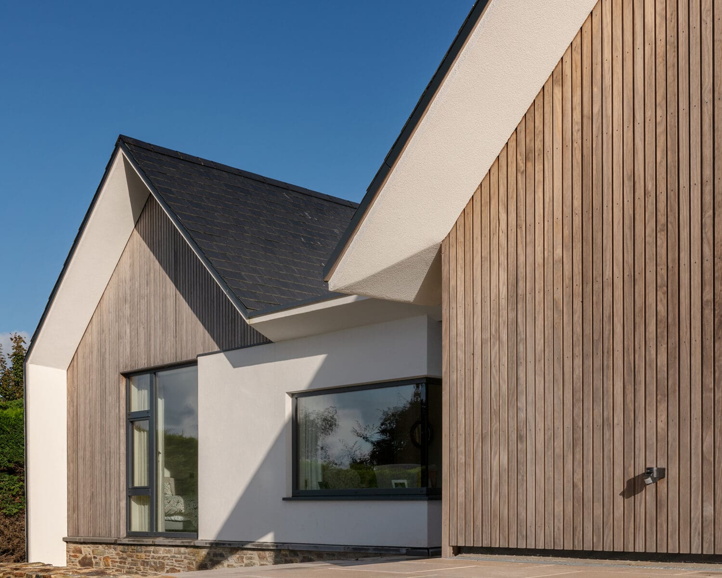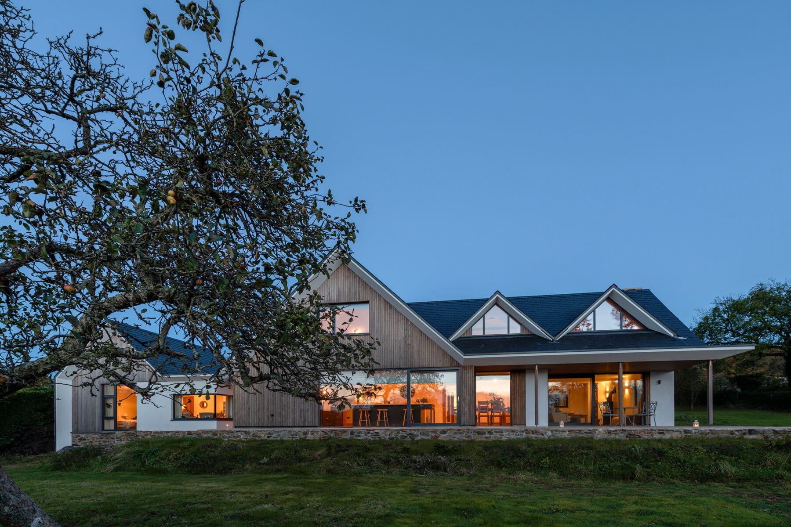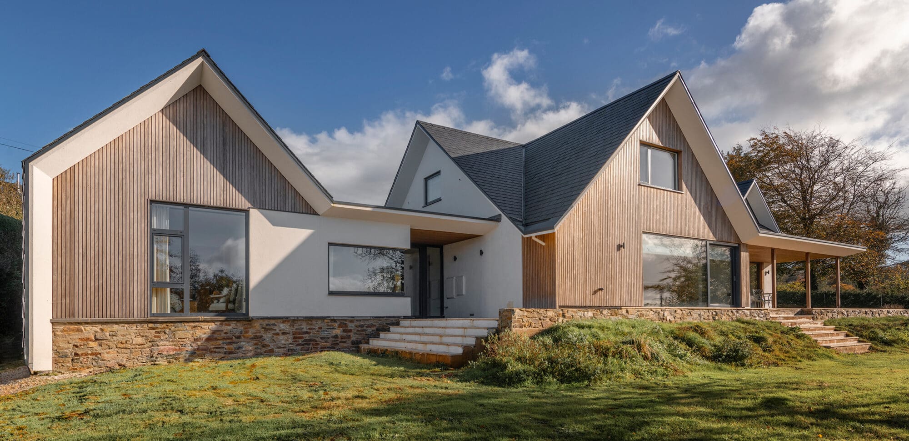Apple Trees
Full House Renovation and Extension
Apple Trees is a major house refurbishment in South Devon which provides multi-generational accommodation. We were approached by the owners in 2019 to remodel an existing 4 bedroom house (see photo below).
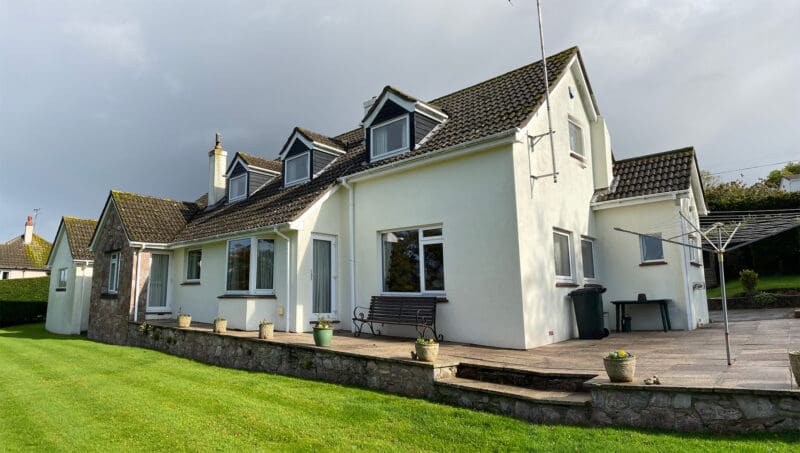
The new configuration provides a new entrance hall with a self-sufficient, one bedroom, single storey flat to one side and a three bedroom, two storey house to the other. This split accommodation provides semi-independent living for an elderly relative, all under the same roof. The internal arrangement was completely remodelled, moving the large kitchen / diner to the South facing elevation, with the open plan living accommodation moving to the east. A new staircase provides access to three bedrooms upstairs.
The external appearance has been completely re-defined; Kebony timber has been used throughout, to clad the walls whilst sharp, chamfered soffits create a playful rhythm across the roofscape, folding down to provide a covered external terrace. Locally quarried stone walls, married with a natural slate roof allow the contemporary design to sit comfortably within its context.
As well as completely transforming the interior and exterior appearance of the house, the thermal performance has been significantly improved. This, paired with air-source heat pumps and underfloor heating has transformed this aging bungalow into a warm and efficient home.

