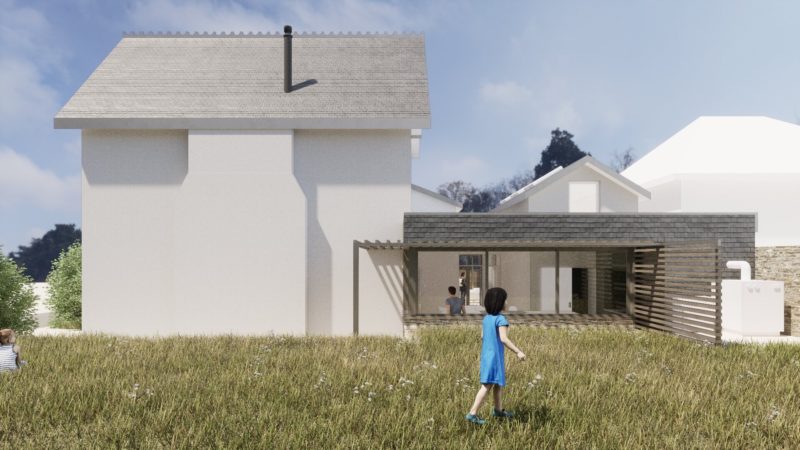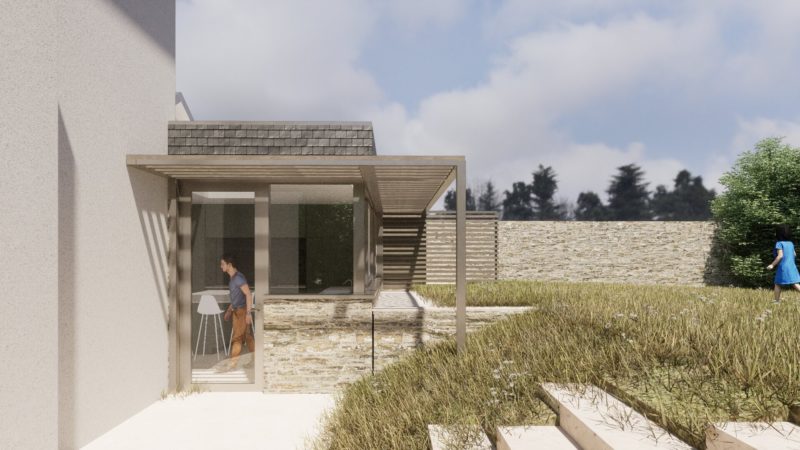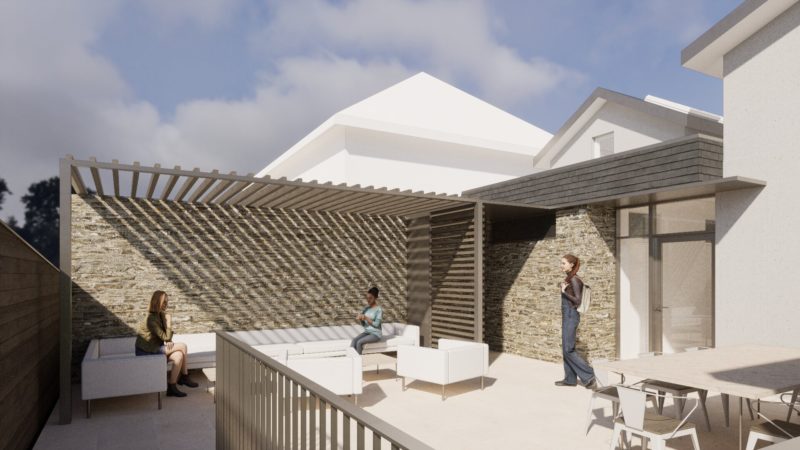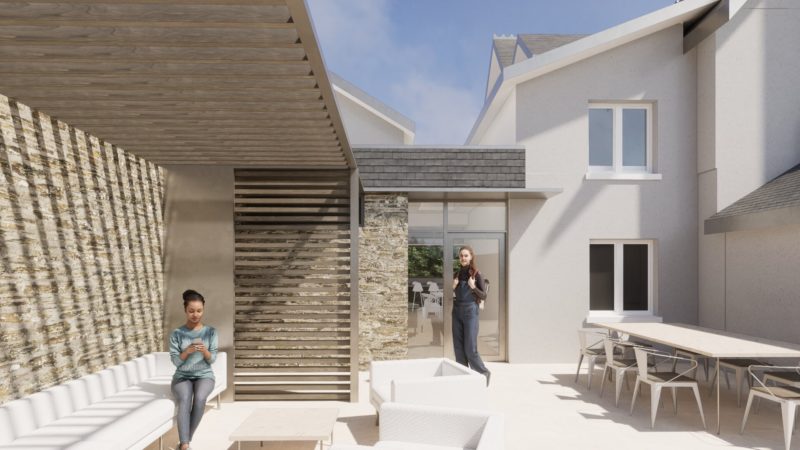Nestled within Dartmoor National Park, Bridge Park is a house that marries old and new through thoughtful expansion and modernization.

VESP architects secured planning permission for a small but important addition to this detached house. The addition, alongside interior alterations, creates a spacious, legible modern home that now has good connection with its garden spaces to the front and back. The original house, with its four bedrooms and three bathrooms, has seen various additions over the years.

A new flat-roofed extension provides a new entry hall and boot room for the home and houses the open-plan kitchen and dining room. This extension is sandwiched between the main house and the two-story outhouse which now contains back-of-house and a guest bedroom.

The new design aims to create better entrance, boot room, and bathroom spaces, while also improving the kitchen and dining areas with enhanced natural light and garden connectivity.
The extension will be finished with natural slate hanging, blending seamlessly with the original house’s aesthetics. The detached garage will be clad in timber, and traditional oak posts will provide cover in front of the doors, giving it a softer and more harmonious appearance in relation to the main house.

VESP is the exciting new face of van Ellen + Sheryn architects. Since 2006, we have established ourselves as one of the leading RIBA Chartered Architects in Devon and the South West. Our rebranding recognises the growth of the company and the talented team of architects and designers in our studio. VESP design contemporary, high-quality architecture that roots itself in the sensitive landscapes of coast and moorland. For more information, visit our about us page.

