We are excited that our application for a highly sustainable, low energy upside-down house on a disused, infill plot in a residential area in Totnes, has received planning permission.
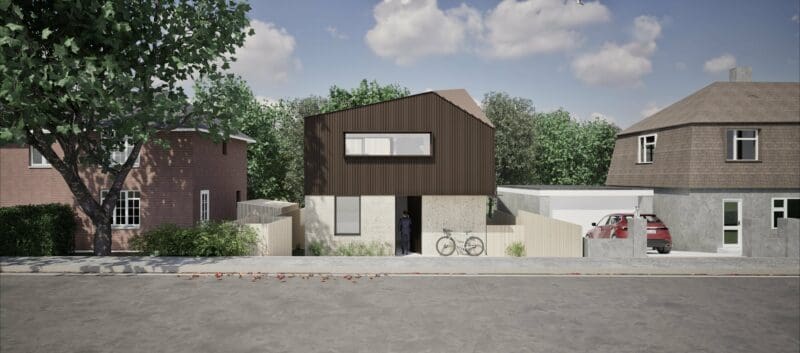
The dwelling will be sustainable in construction, and low-carbon in use, an exemplar scheme promoting climate conscious construction.
The client wanted to avoid building using traditional construction methods. No concrete will be used in this build, 100% reusable and recycled ground screws are proposed which produce 60% less CO2 than an equivalent concrete foundation.
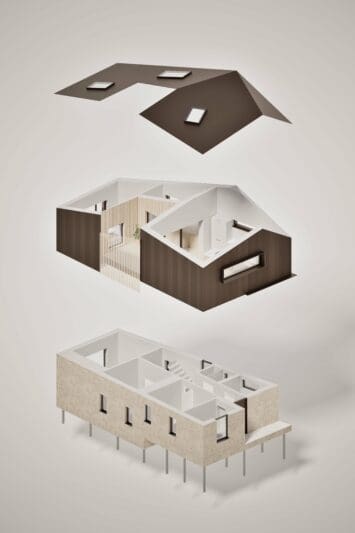
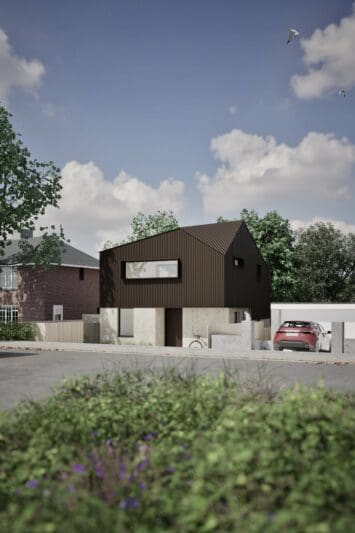
Due to the nature of the site we have made it a priority to propose a design that maintains the privacy of neighbours and minimises overlooking.
We have designed an inward looking house that maximises daylight and amenity through a private internal courtyard.
The bedrooms are situated on the ground floor, along with a small utility/plant room, a bathroom and WC. The ground floor responds to the topography of the site by stepping down internally.
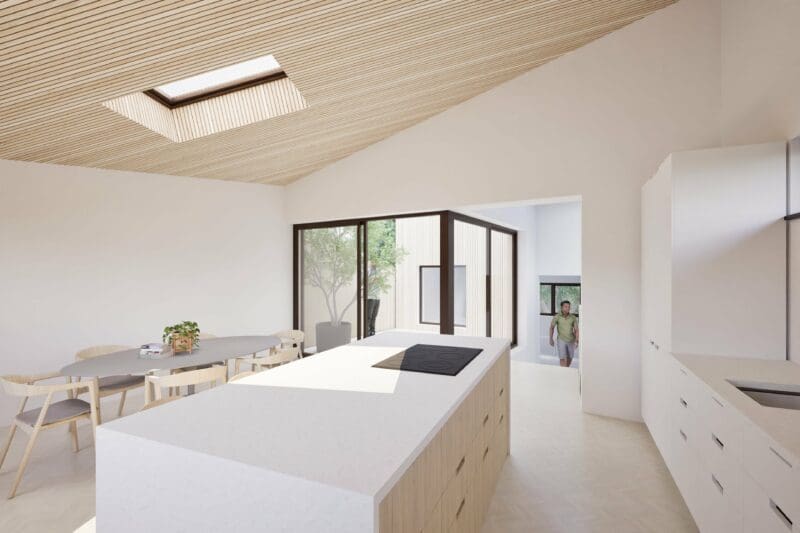
Upstairs, there is a living room/snug occupying the mezzanine level and an open-plan kitchen/dining on the first floor. The kitchen and dining room opens up to a private, internal courtyard, a biophilic design feature with many environmental benefits. The courtyard allows plenty of natural light to penetrate the plan, as well as aiding with natural cross ventilation.
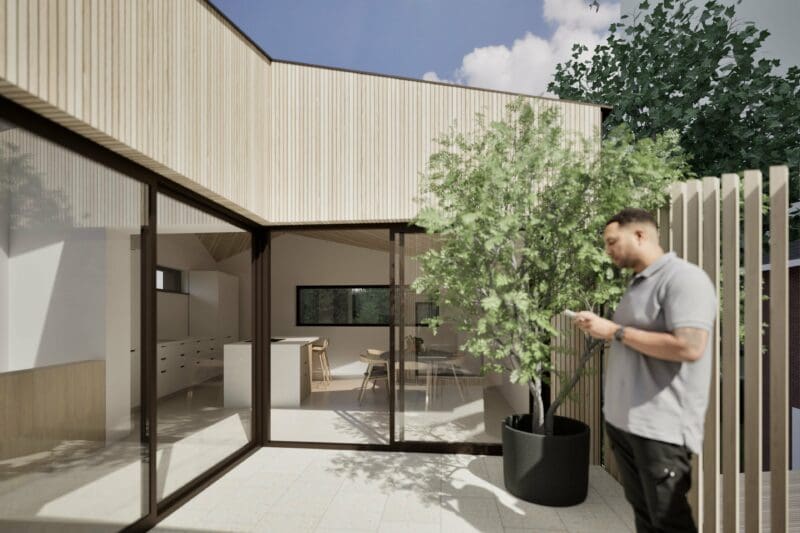
Due to the constraints of an infill plot, our client felt the courtyard was a particularly important aspect of the design as it created a sense of openness and usable outdoor space. A timber louvred screen is proposed to form a balustrade to the courtyard, rotated to let light in whilst ensuring privacy for both the occupants and the neighbouring dwelling adjacent. The architecture is a modern interpretation of the dwellings either side, with brown metal cladding forming the first floor wrapped walls and roof, similar to the mansard roof of the neighbouring house.
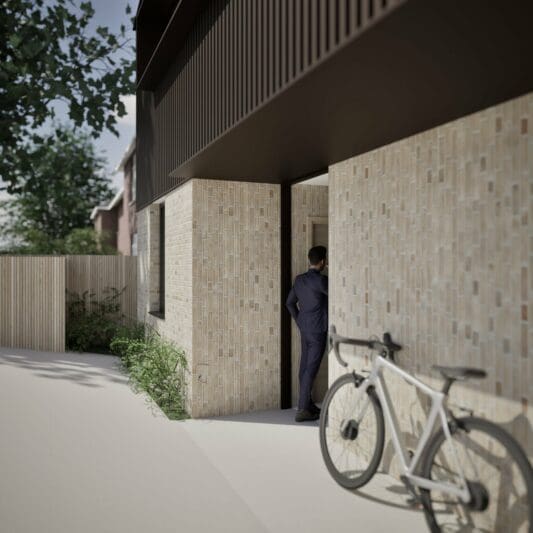
For more information on this project, or to discuss your own, please contact us here.
