VESP architects have designed the complete refurbishment and extension of a group of barns in the North Devon countryside to create a new large family home. The owners found and purchased the plot in 2021, with previous permission to convert the smallest of the barns into a two bed property. The clients wanted to go one further and utilise all of the barns to create this impressive home arranged around its central courtyard.
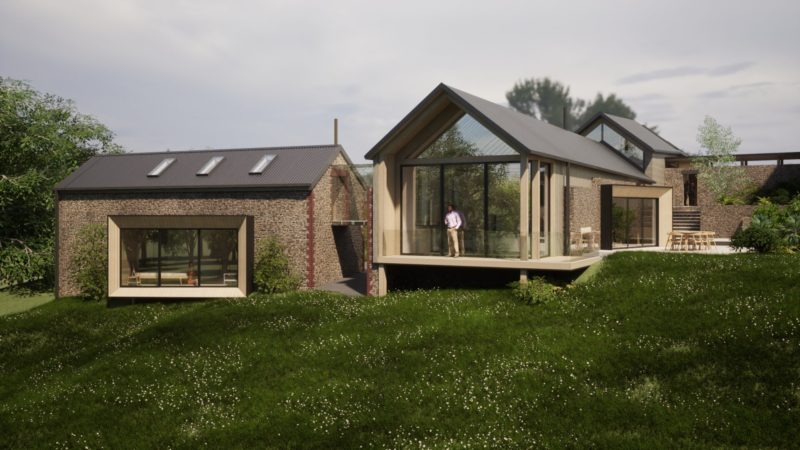
The existing barn walls were in various states of disrepair. Where the stone was of good quality they have been retained, and the new spaces have then been created by inserting an insulated timber framed structure within. Where the walls required replacing, this timber-frame is on-show, and clad externally, setting up a visually pleasing rhythm of masonry and timber across the elevations.
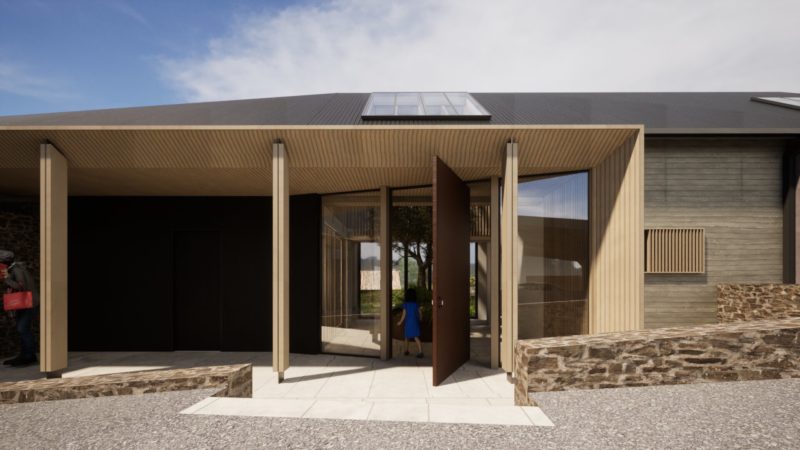
A timber colonnade provides a covered walkway between the parking barn and the front entrance, which is a full-height pivot door within a wider glazed screen. This leads into the entrance atrium, which has a feature tree growing beneath a large area of glazed roof.
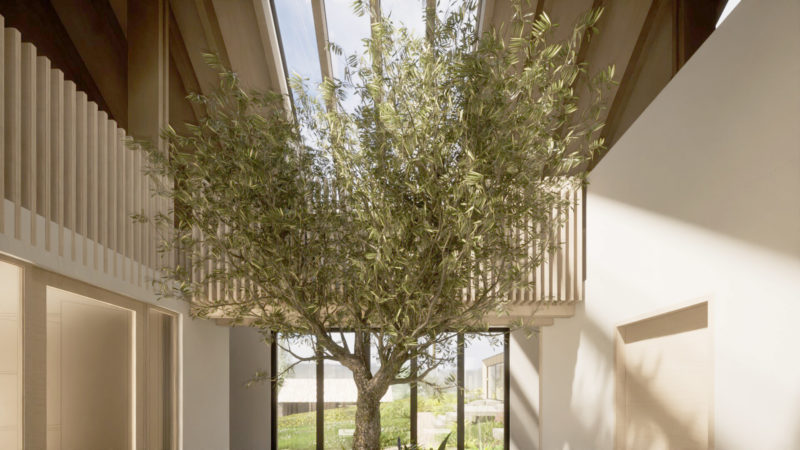
The kitchen, dining and living area is located along the main spine of the barn group, with various openings allowing movement into both the courtyard garden and the pool area in the perimeter garden.
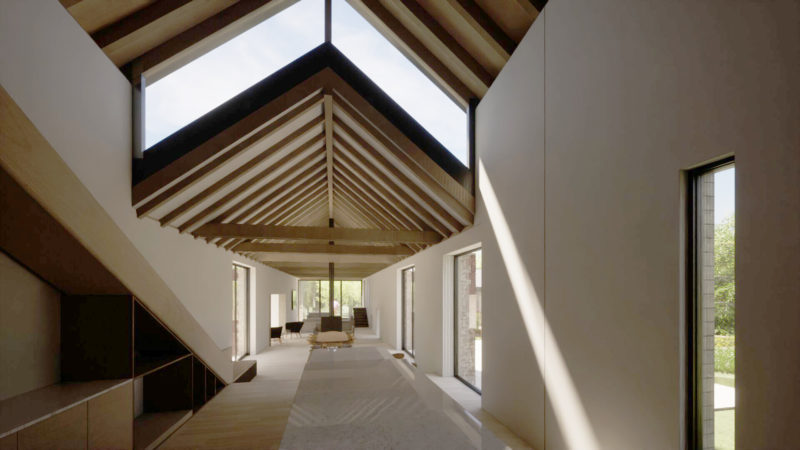
At the end of this long run is a fully glazed gable end facing the southern garden and river valley beyond. Small contemporary extensions, or ‘pods’, penetrate out from the interior, through the stone walls, to create focused connection points to the garden. In the image below a reading area is created within one of these pods to then lead to a garden terrace and pool area.
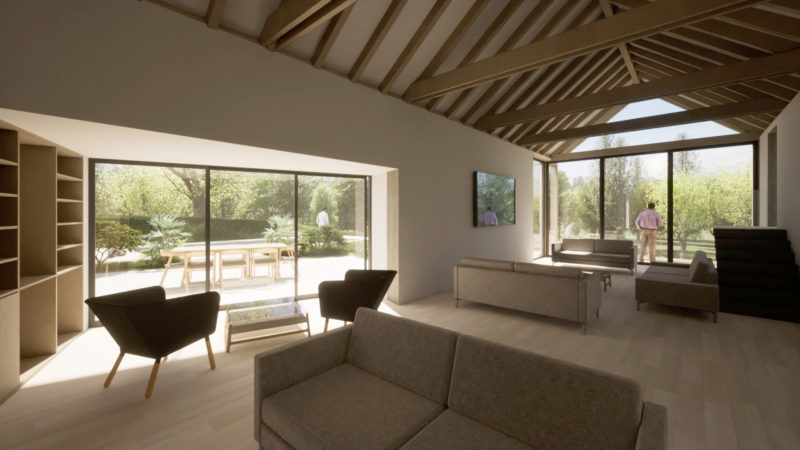
Similar pods are located on the bedroom wings to provide additional space in an otherwise narrow barn footprint. Again, they allow the linear form of the barns to articulate and better connect with the garden areas. They also allow for larger areas of glazing and framed views of the courtyard or surrounding countryside.
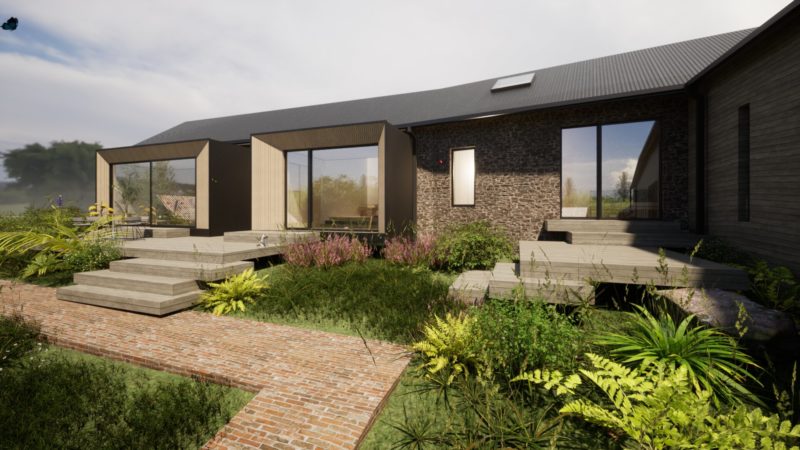
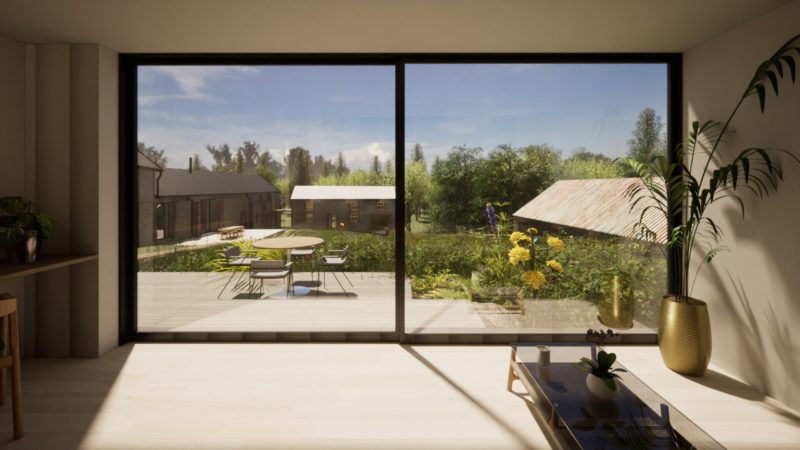
The barns have been designed to be a sleek and modern, but to remain appropriate to their original agricultural heritage and their wider rural setting. They also provide a positive addition ecologically speaking – the internal and external lighting has been designed to ensure minimal light spill, and provide a new bat-loft roost, ensuring the site remains a functional habitat. A detailed full planning application was produced and compiled by VESP architects alongside various specialist consultants. Parish council support, as well as an approval through delegated powers, was possible by working closely with the local planning authority.
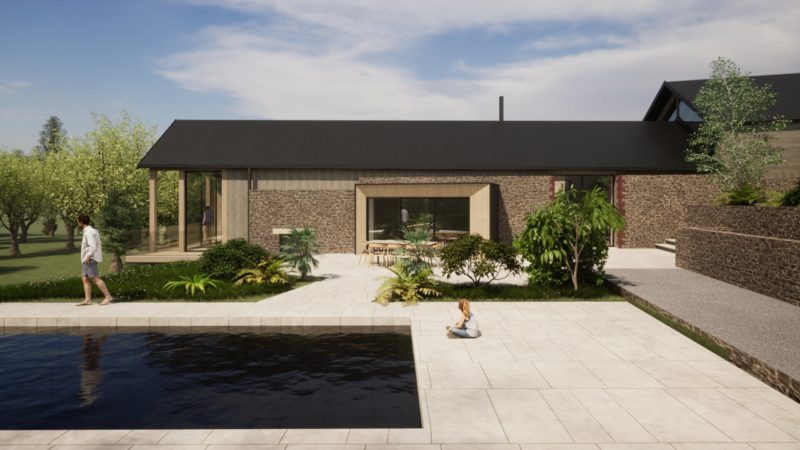
We look forward to taking this project to the next stage of detailed design prior to commencing construction on site.
VESP is the exciting new face of van Ellen + Sheryn architects. Since 2006, we have established ourselves as one of the leading RIBA Chartered Architects in Devon and the South West. Our rebranding recognises the growth of the company and the talented team of architects and designers in our studio. VESP design contemporary, high-quality architecture that roots itself in the sensitive landscapes of coast and moorland. For more information, visit our about us page.
