Van Ellen + Sheryn have completed a contemporary glass extension to an 18th century stone cottage in Cornwall, alongside contractors Cathedral Builders . The clients wished for a better connection to their garden and to better utilise the garage building to the side of the plot. The design resolved to break open a route from the kitchen through the gable end and into a generous, glassy and light space where the clients could relax and enjoy the garden setting.
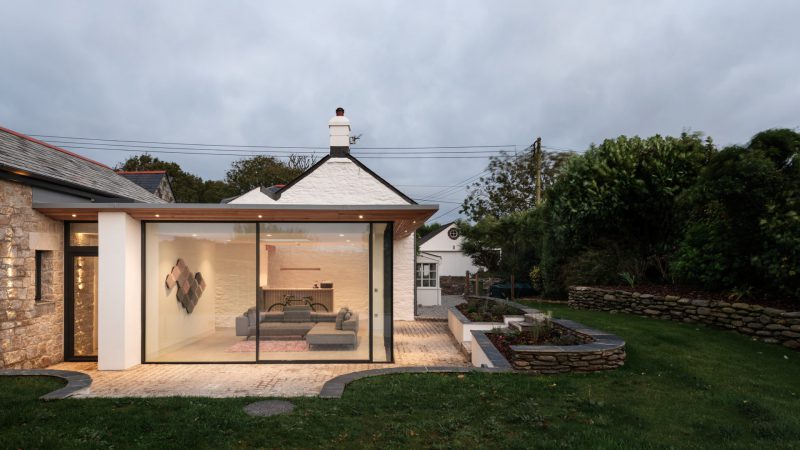
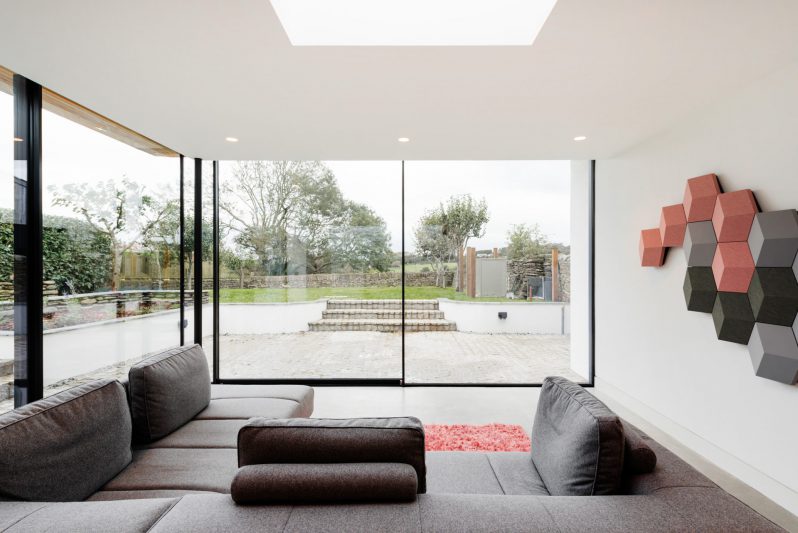
The clients are keen coffee drinkers and wished for a full barista setup within a custom made island by Craigie Woodworks. This forms the linking space between kitchen and sitting area, at the rear of the extension. Natural light pours down into this space through a glazed slot in the roof and wall. This not only provides a beautiful play of light over the stonework, but creates a delicate connection point between extension and house.
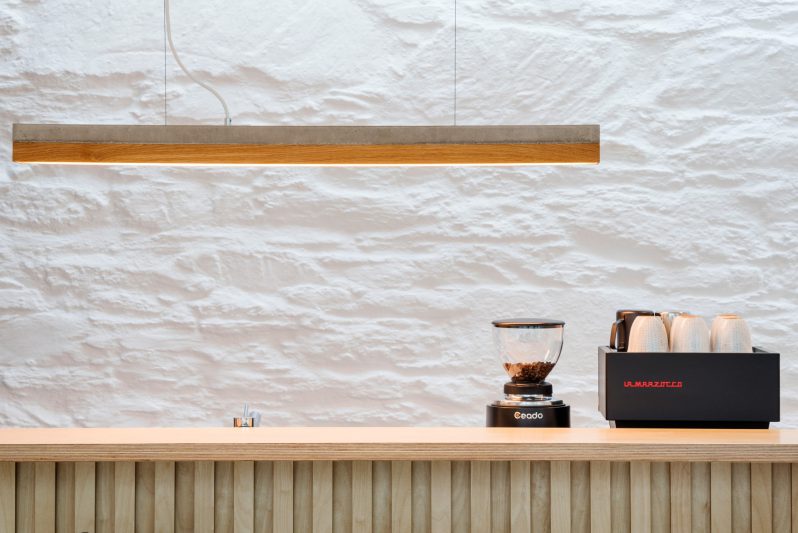
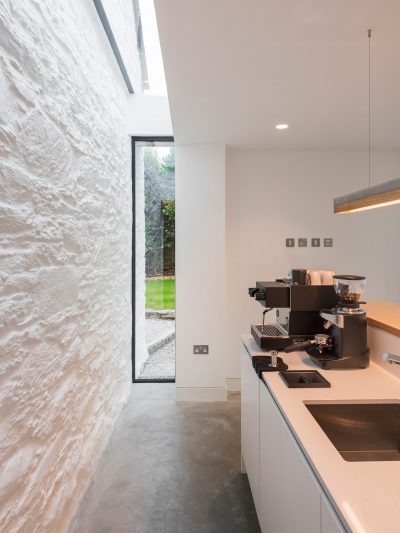
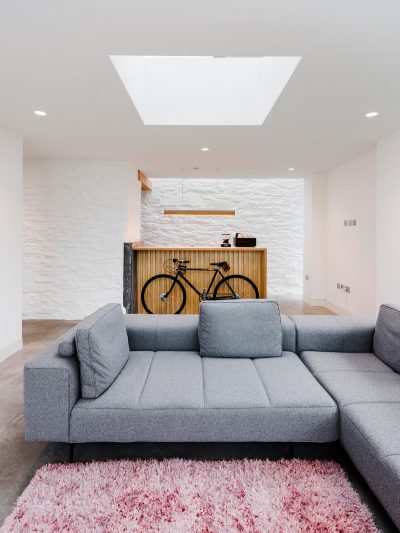
The extension links the house to the side parking and the newly built utility / storage barn that replaced the existing garage. Again, slots of glass and planar walls have been used to divide spaces and stimulate interest and movement through the rooms.
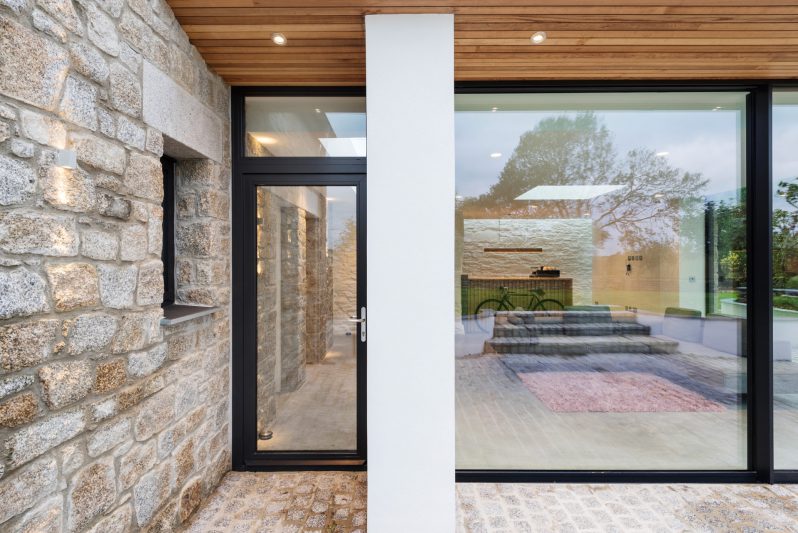
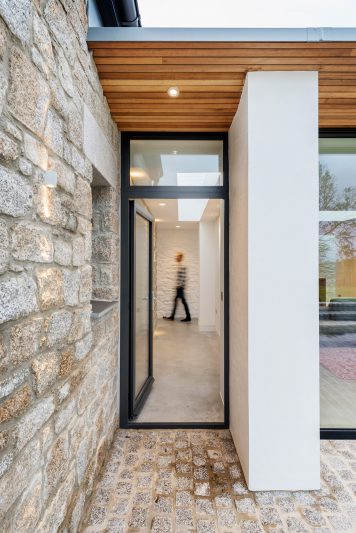
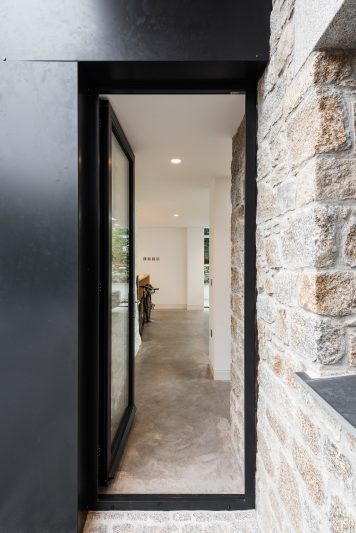
The thin, aero-foil roof has been designed to create a sense of lightness and ‘floats’ above the glass walls by Fineline. The polished concrete floor and sharp white plastered walls sit comfortably against the more rustic stonework of the house, barn and cobble setts outside.
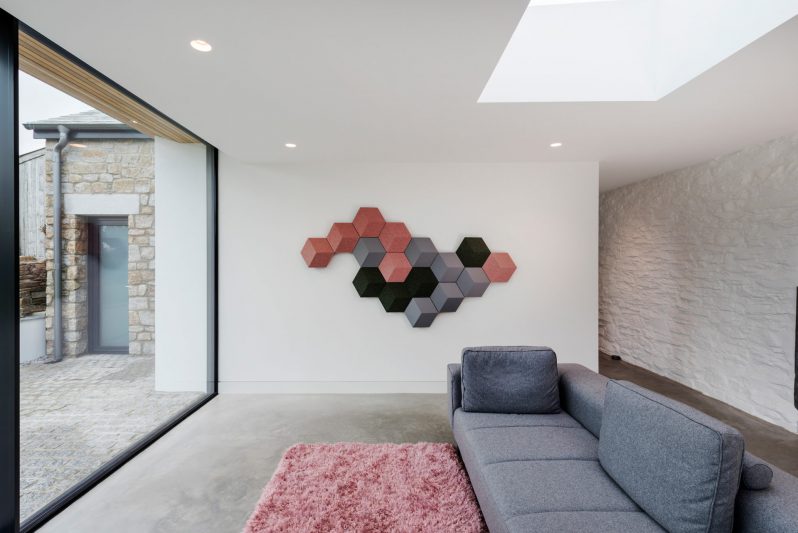
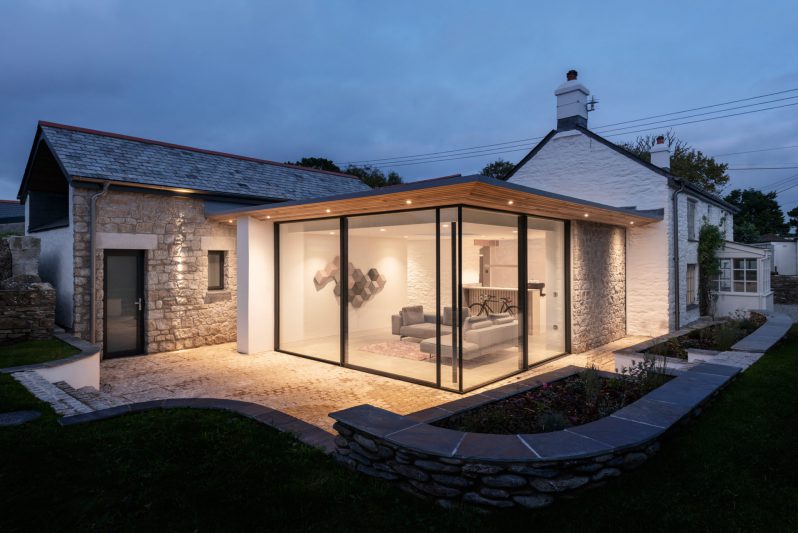
For more information on this project, or to discuss your own, please contact us or visit our website.

