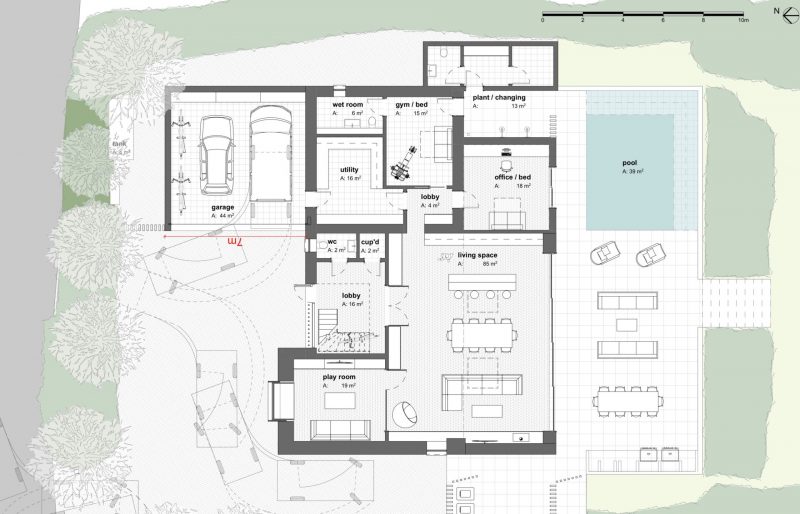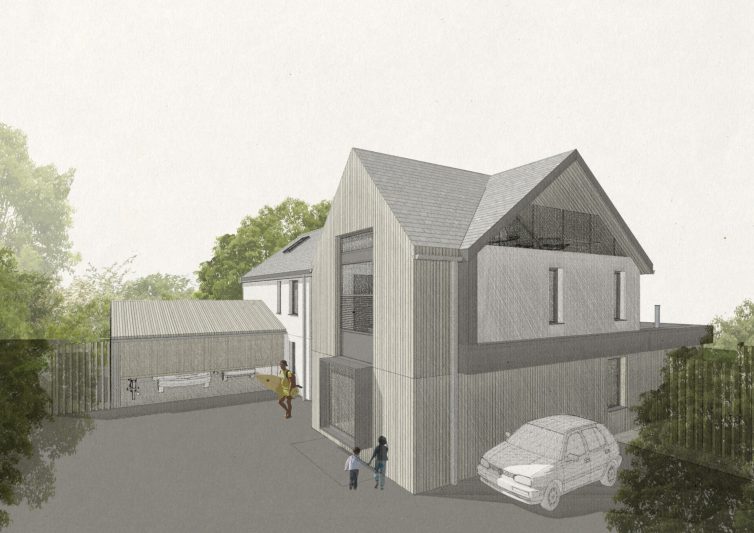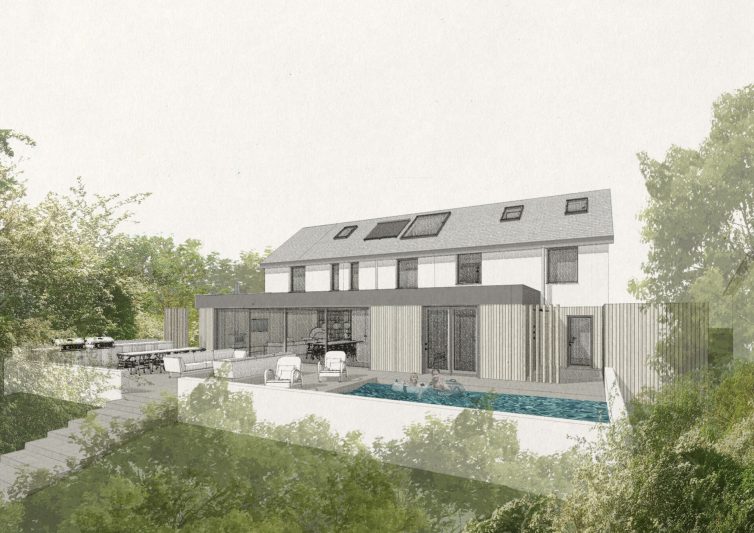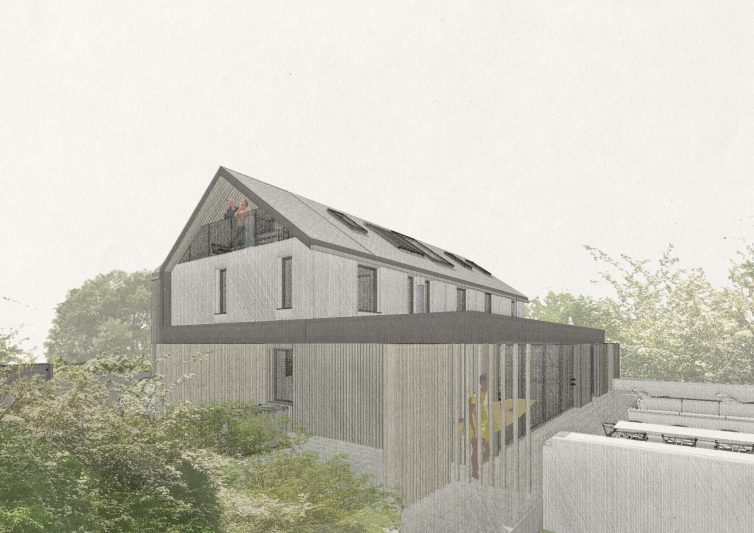North Devon Council has granted planning permission for the extension and remodelling of this 7 bedroom house within walking distance of the great surfing beach in Croyde. This contemporary house was converted from two dwellings into one large house in 2015 and benefits from beautiful sea views from the 1st and 2nd floor bedrooms.

Our client wished to add a garage to the front of the house, and a new plunge pool with ancillary changing room and plant room. They also wanted to modernise and improve the visual presence of the house.

The new pitched roof double garage, and the ancillary pool rooms to the side of the house will be entirely finished in timber. The same vertical timber cladding will be used to cover parts of the existing house. These alterations to the existing facade will break the scale of this large house into a composition of materials, that will bind the new additions into the fabric of the original house. The original stark white rendered facades will be softened with these new external finishes.

The new plunge pool will sit within the substantial existing terrace to the back of the house. Large sliding doors will allow family life to spill out from the generous living space onto the terrace. Internal changes will improve the natural flow of the house and will provide the existing bedrooms with en-suite accommodation.

For more information or to discuss your own project please contact us or visit the website.

