Building projects typically involve an array of different processes and activities. Whilst at the outset a project might seem overwhelming, they can be simply navigated with a good team around you and a clear structure to work within.
The Royal Institute of British Architects (RIBA), the global professional body for architects, developed a stage-by-stage framework – the RIBA Plan of Work – designed to provide structure and clarity to the different stages of a construction project and its design and management processes. The Plan of Work is broken into eight ‘workstages’, spanning from the inception of a project all the way to occupation and use of the building. VESP architects carry out all of our projects in line with the overarching principles and workflow set out by these stages.
Whilst the RIBA plan of work is helpful, it has been designed as a one-size-fits-all document, from domestic house extensions all the way through to the largest of construction projects. Understanding it in the context of your own project, especially that of a domestic client, can be confusing. The below is there a brief overview of the RIBA workstages, and how they might relate to a typical domestic project. Here we explain each stage, and outline how VESP architects would guide and work with you through each of them.
The Pre-Design Stages
In a domestic project, stage 0 and stage 1 are generally undertaken as one. This time is used to establish the clients brief, view the site, and arrange any necessary surveys or further consultant input. The feasibility of the project can be discussed at this stage, and the brief modified if necessary. Specifically:
RIBA Stage 0: Strategic Definition
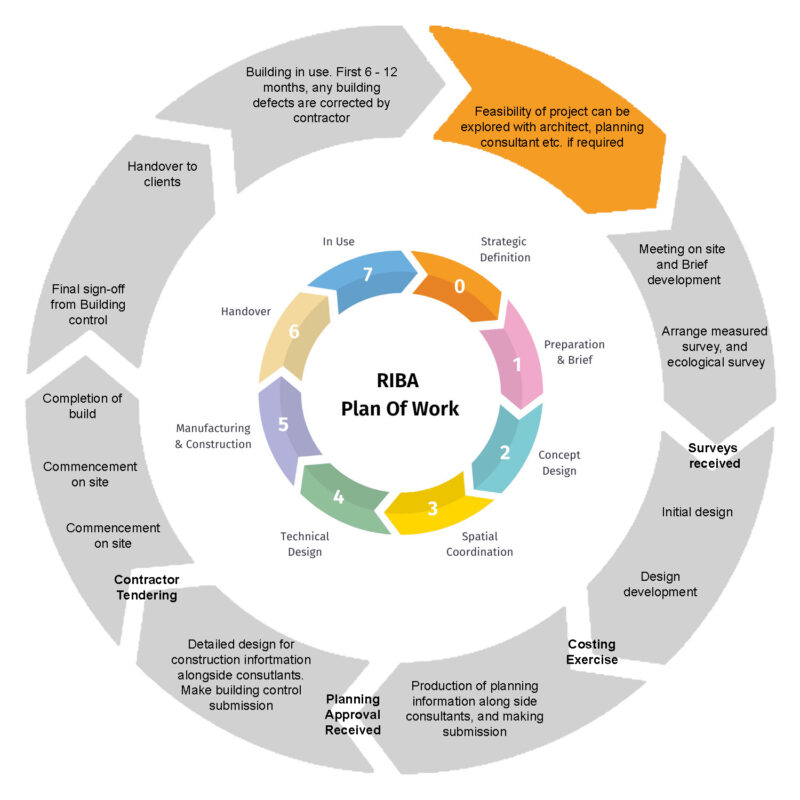
Identifying the client’s requirements, carrying out site appraisals, and considering the feasibility of the project
We will attend a call or meeting with you to discuss the first principles of the project and feasibility. We will give you general advice on considerations such as planning permission and what other consultation that might prove useful at this stage. We will also describe our service and how we can work together.
RIBA Stage 1: Preparation and Brief
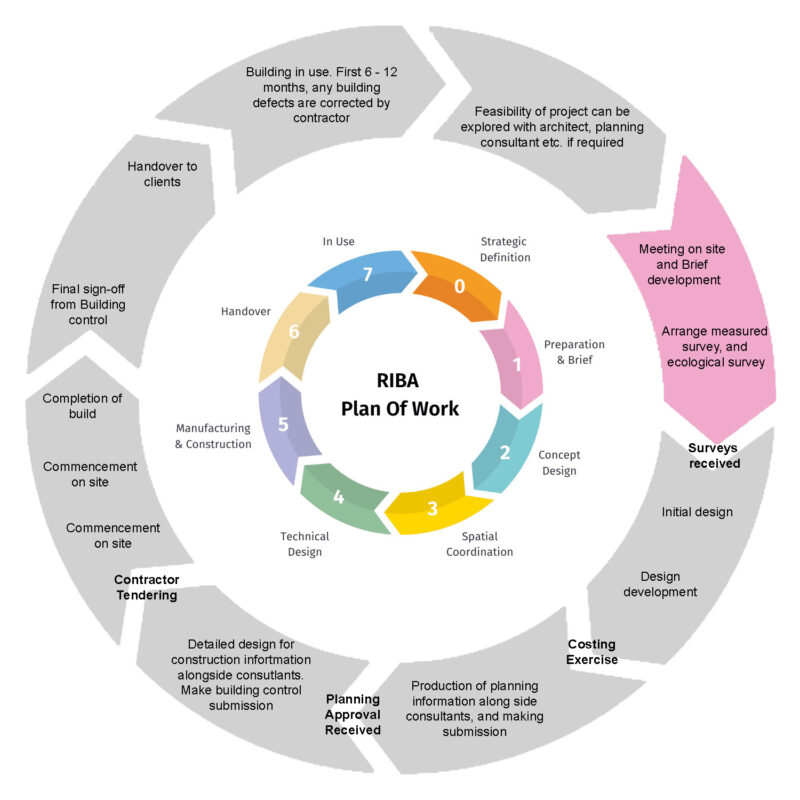
Developing and defining the project brief and arranging surveys
We will work with you to ascertain your desired outcomes and the route we can take to those outcomes. We will provide a detailed brief to be confirmed with you, advise you on the assembling of a project team, and help you arrange any surveys required (measured surveys of the building and site, and ecological surveys to identify if any protected species are present). With considerations of the budget, timescales and the nature of the project, we will provide you with an appointment letter with the scope and associated fees outlined.
The Design Stages
The design stages are where the main production work of an architect occurs; where the proposals are designed and developed, from the first ideas through to a detailed set of instructions on how to build it. Planning and building control submissions are also made during this time. For each stage specifically, see below:
RIBA Stage 2: Concept Design
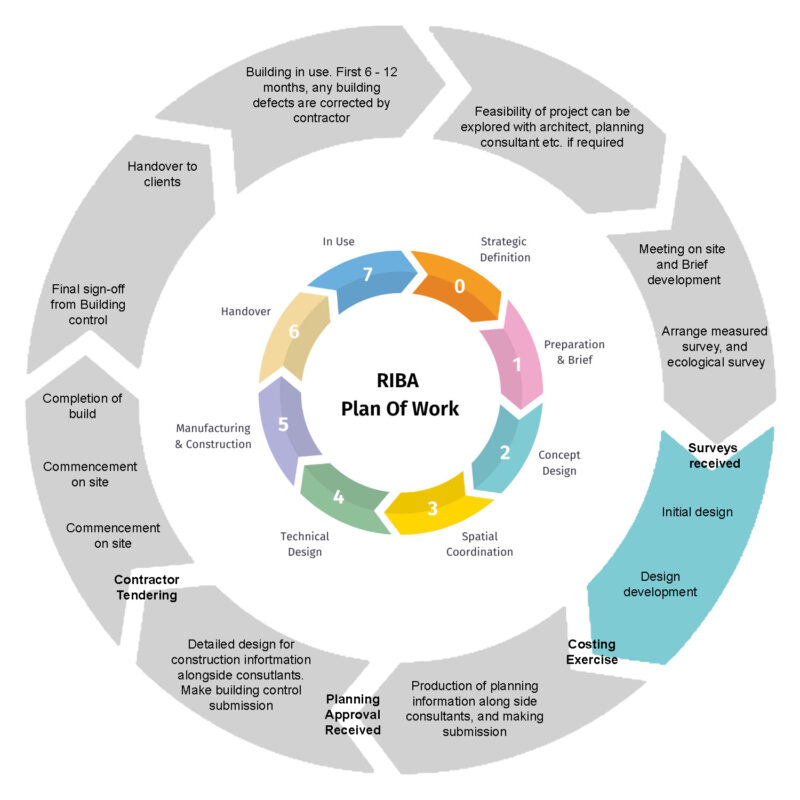
Preparing the architectural concept design based upon your brief, our site analysis, and planning or other technical considerations.
Following appointment, we embark on the design process. We will first explore initial thoughts through sketch design options in plan and simplistic 3D modelling. These are presented to you over zoom, or here in our studio if you wish. Your comments, likes and dislikes are taken on board. A number of design development presentations and discussions will take place at this stage to refine and agree on a concept design. At the same time, we might also work with a planning consultant (if appointed) to determine the route to gaining planning permission, including obtaining pre-application advice if required. Consultation with specialists relevant to the project requirements might also occur – such as ecologists, drainage engineers, heritage specialists etc.
RIBA Stage 3: Spatial Coordination
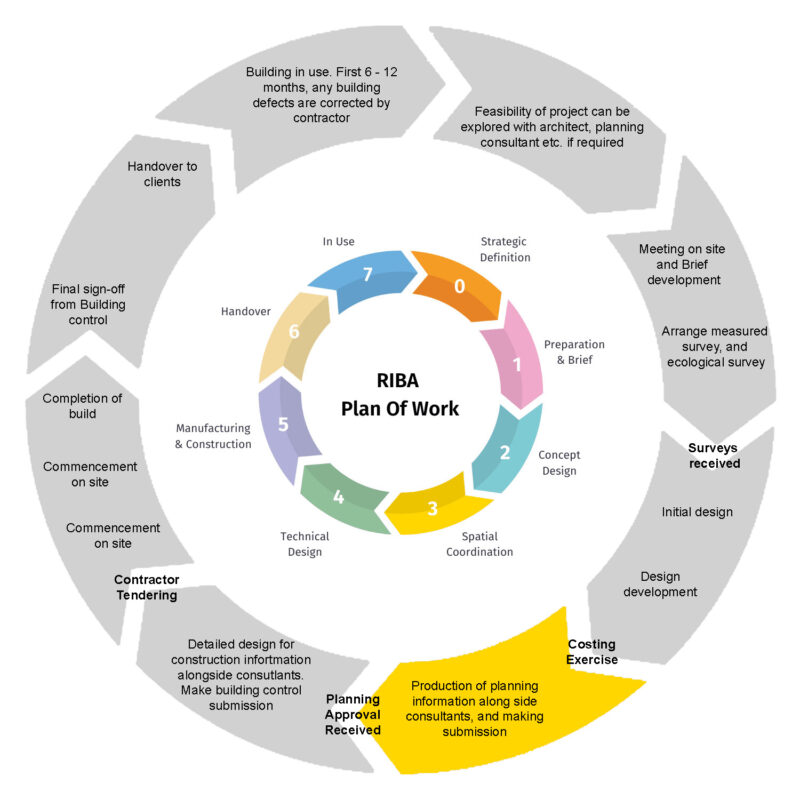
Developing and coordinating the proposals with other consultants, establish build cost estimates, and submit for planning approval.
The design is developed using 2D plans and 3D models and visuals, to provide you with an in-depth understanding of the proposed spaces. Once a final design concept is agreed, the proposals are costed up by an independent consultant. This allows our clients to understand potential spend at the construction stage, and make changes to their brief or the design if required.
The proposals are then prepared for planning submission. We liaise with any necessary consultants to arrive at a coordinated set of proposals, which are then submitted. The submission is monitored either by us or an appointed planning consultant. Any discussions or negotiations required during the determination of the planning submission are undertaken.
RIBA Stage 4: Technical Design
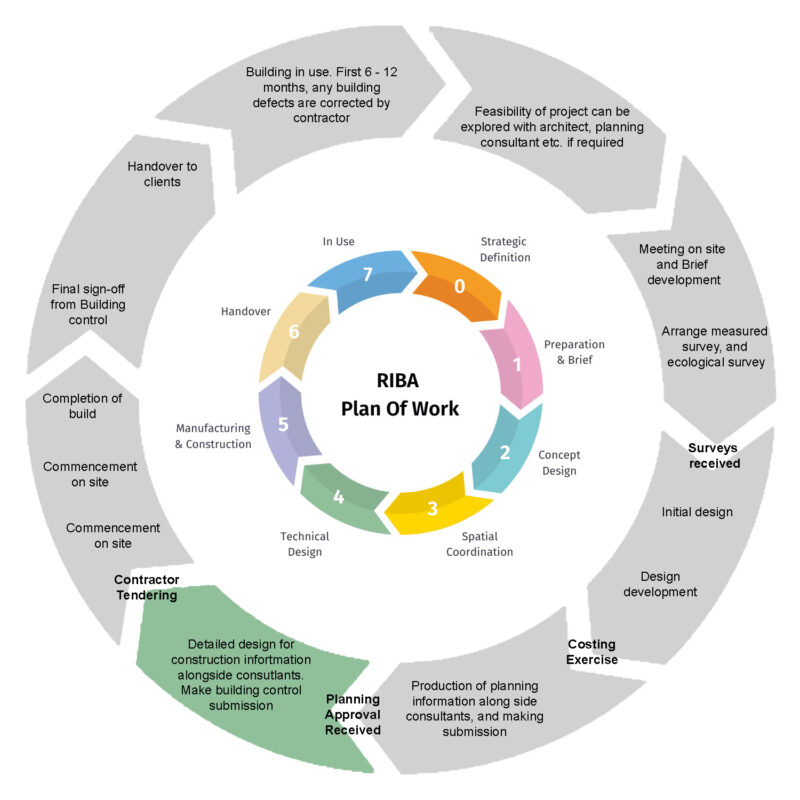
Developing the technical design and specification information in coordination with an appointed consultant design team and suppliers.
At this stage planning permission should have been received. Detailed design of the approved proposal now takes place. We continue to lead the design team of consultants, appointed as required by the project, in the preparation of detailed information suitable for construction. This information is essentially a set of instructions, from demolition and structures, through to the final internal finishes. As part of this process, we will coordinate energy performance reviews to ensure an efficient, sustainable and building regulation compliant building design.
This stage will culminate in us seeking ‘plans-check’ approval from Building Control for the design, and assembling a costing or tender pack to send to potential contractors. We would assist with any pricing queries from the contractors whilst they are preparing their cost returns.
The Construction Stage
RIBA Stage 5: Manufacturing and Construction
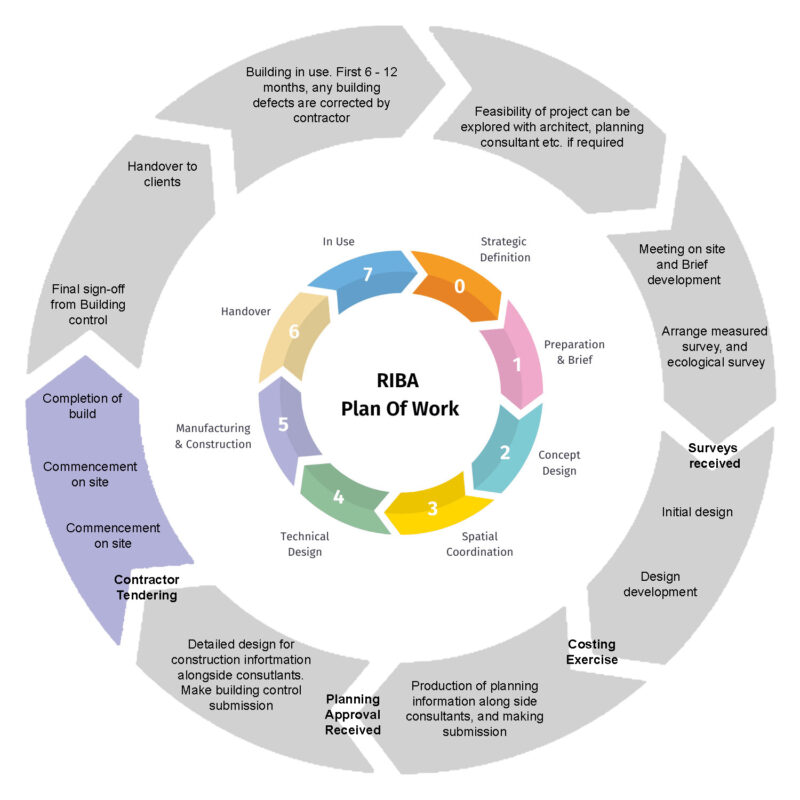
Undertaking of building works on- site, to assemble all the elements of the design and deliver the project.
Our appointment often continues at this stage to allow us to be on hand to assist the contractor by providing clarifications and responses to their queries. We submit further information to the local planning authority to discharge any planning conditions as required. We will also help with your communication with the contractor and subcontractors, and manage any changes on site.
Whilst the building of the proposals is fundamentally the responsibility of the contractor, we at VESP architects believe in good communication and technical support whilst projects are on site, to assist the contractor and client in any way they need during this stage.
Post construction.
RIBA Stage 6: Handover
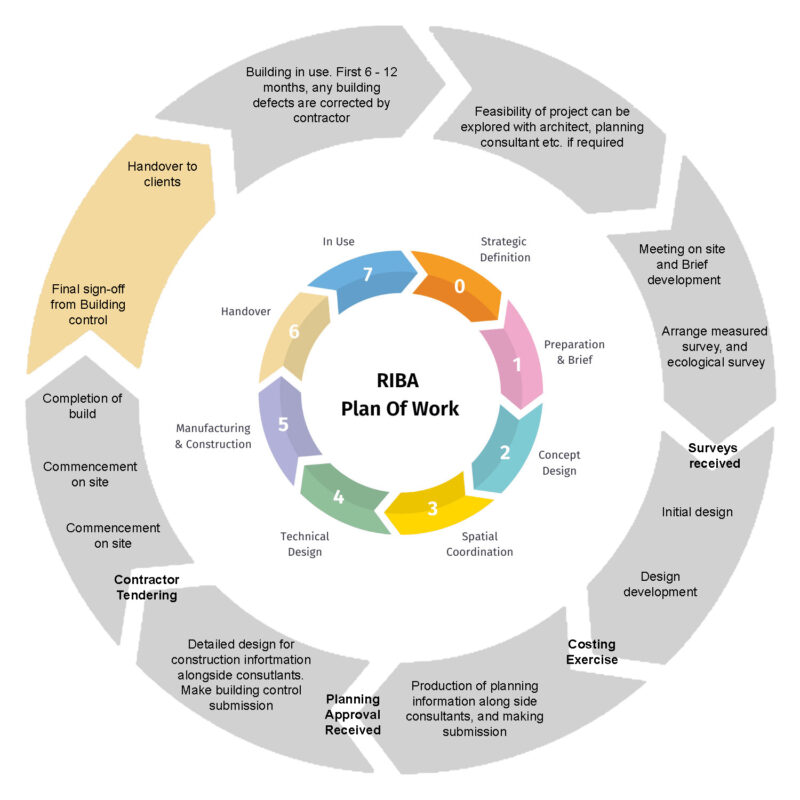
Concluding of the construction works and the building contract, and handing over of the completed building.
Upon project completion, we will help you collate and submit the necessary paperwork for statutory compliance, review the completed works to identify any defects that may need to be rectified, and assist in ensuring you have all the relevant documentation, as building owner, you need to ensure the safe and enjoyable occupancy of your property.
The Feedback Stage
RIBA Stage 7: In Use
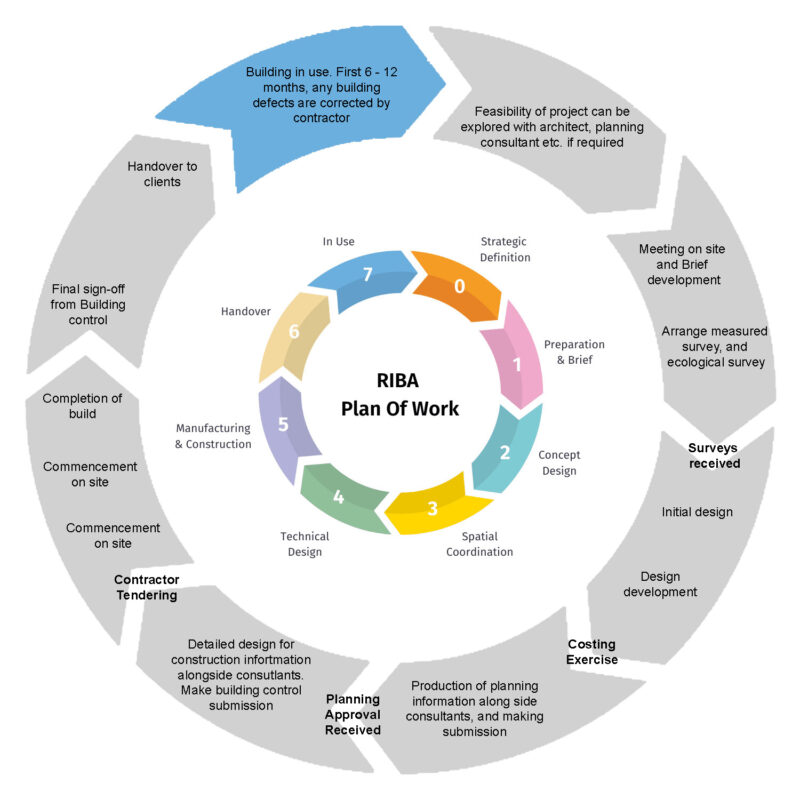
Use and maintenance of the building
Once you have settled into your new property, and are hopefully delighted with the results, we welcome your feedback. This may include discussions with you about the effectiveness of the building in use, how it performs against the initial project brief, or any issues with its operation and maintenance. Feedback helps us to continue working to the highest of standards.
Summary
Hopefully the above is helpful in breaking down a construction project into bite-sized pieces We have extensive experience and an established track record for successfully completing projects – whether large or small, domestic or non-domestic – across the design, planning and construction stages. Read more here about our architectural design process.
Contact us here for more information or to discuss your own project.
Learn more here about the RIBA Plan of Work.
Note: Diagrams are illustrative of VESP architect’s general project processes and key activities.
