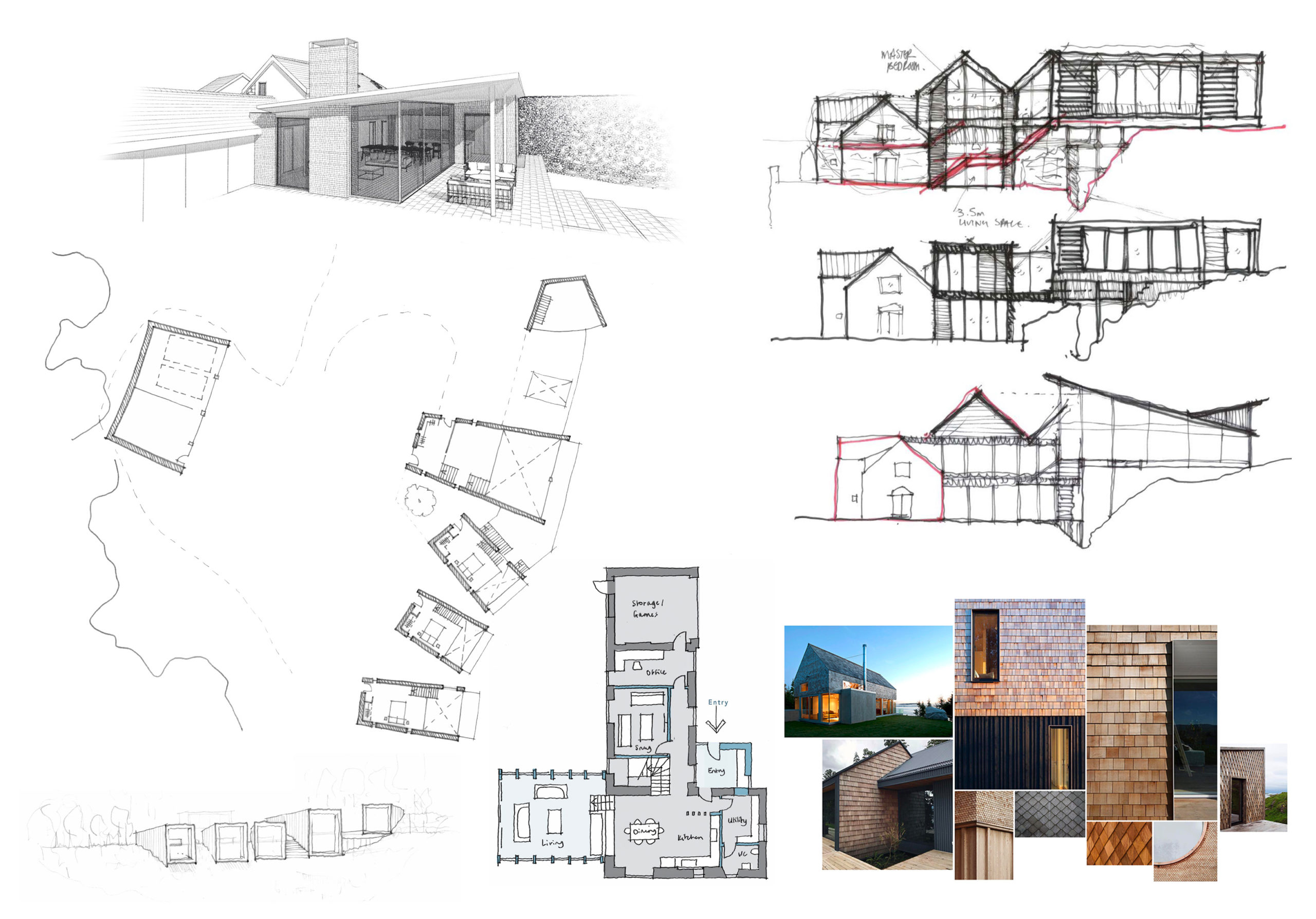
Brief Development and Initial Design
At the outset we like to meet with prospective clients, either at their property or in our office, to discuss the property and their brief. Here we will get an understanding of what they like, or don’t like about the property, an idea of how they live or would like to live, and their aspirations for the finished project. At this stage we can give general advice on how to get the project moving forward, including arranging required surveys and providing a proposal for our own appointment. Every commission is assigned a project architect, overseen by a director.
Once appointed we undertake a first round of sketch design options that look to fulfil the brief, but also challenge it, to explore the potential of the site. These vary from hand or computer drawn plans to volumetric studies and mood boards, and are presented to the client for discussion.
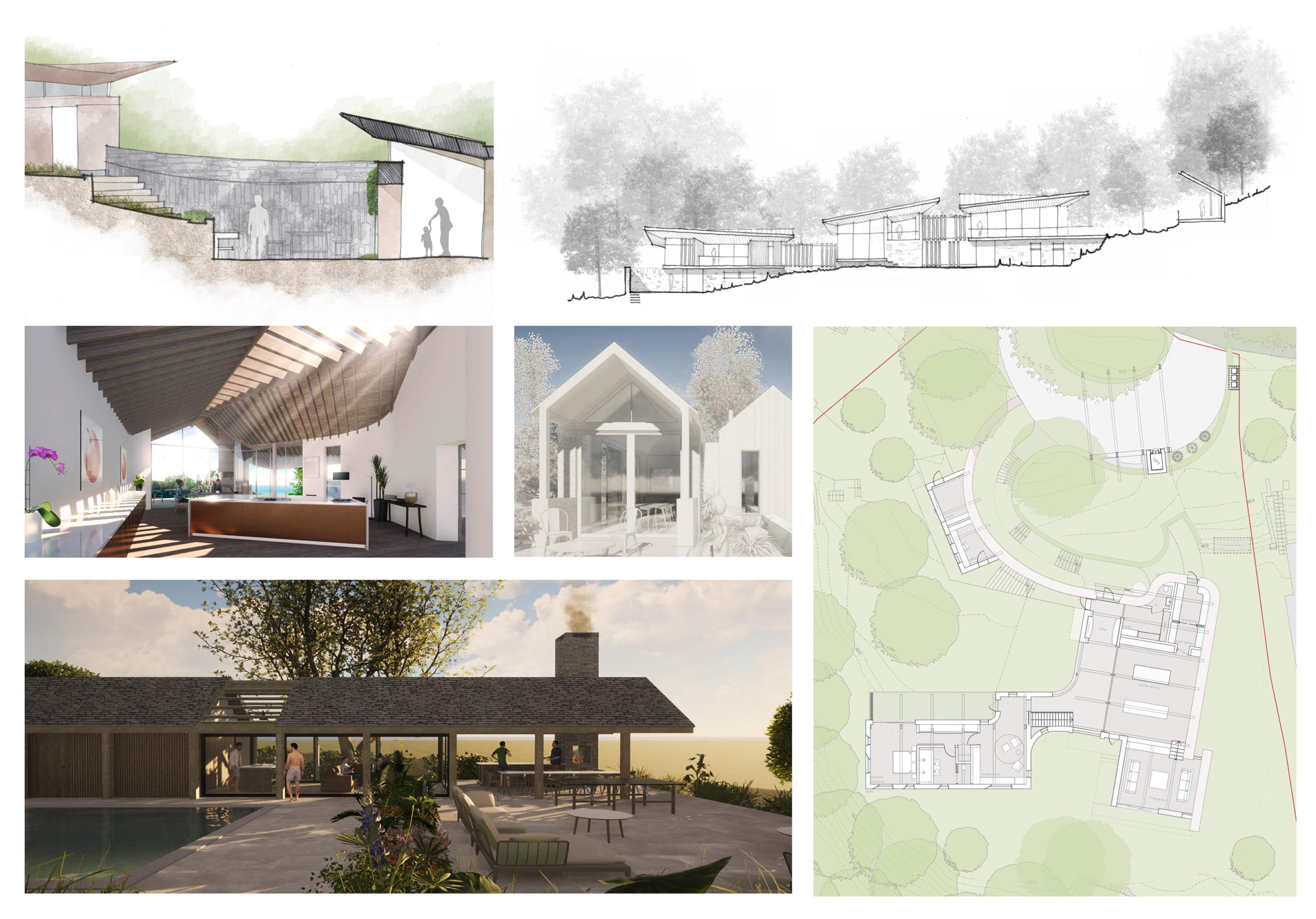
Design Development
We take on board the outcomes of the first discussion and produce a second round of design proposals. These might take various ideas from previous options and merge them into a preferred scheme, or they might be something new that reacts to a change in the brief or aspirations. Again, these are presented in a variety of drawings and 3D imagery to the client for discussion, and begin to explore the architecture in more detail.
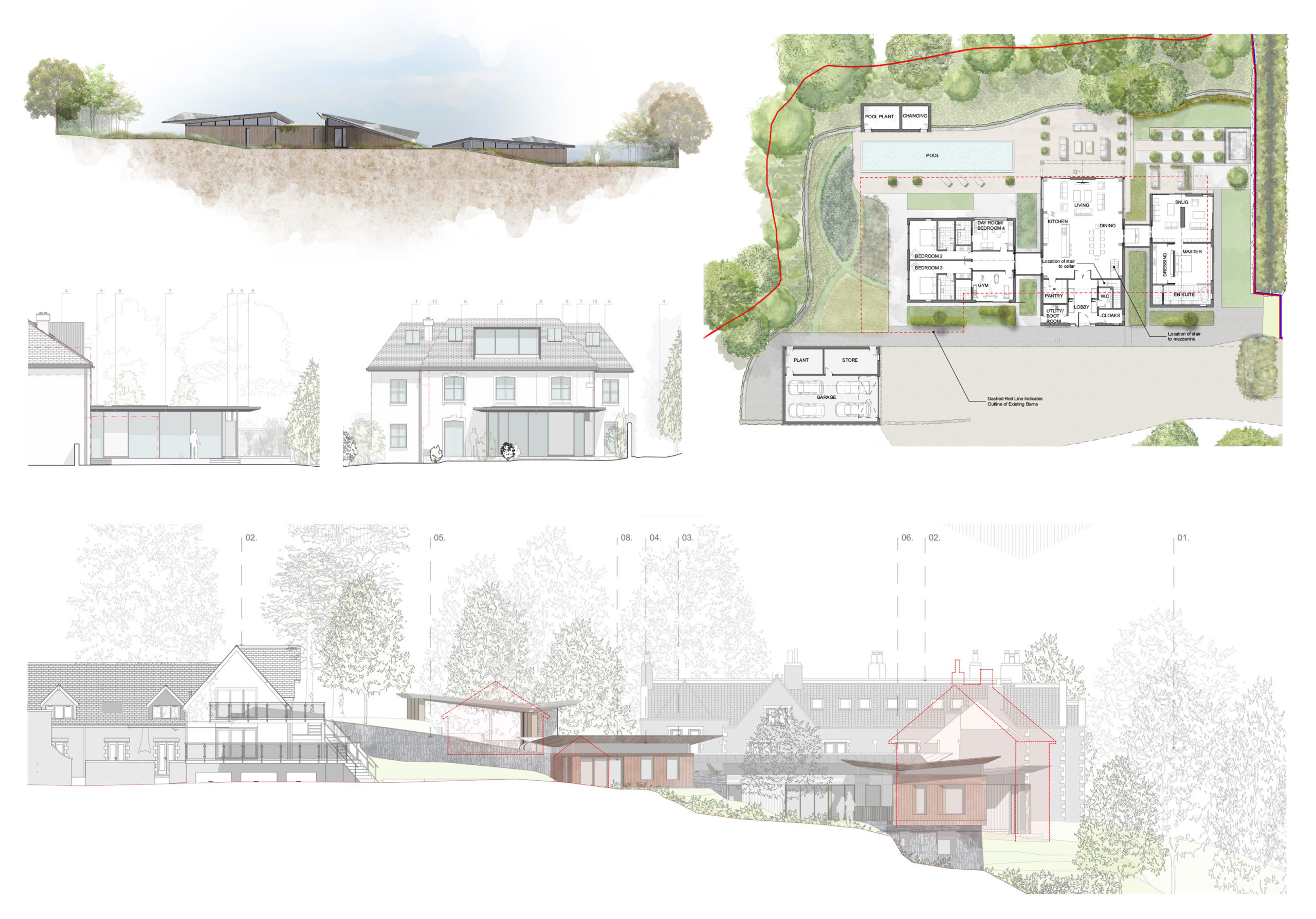
Planning
Designs are refined until a final proposal is agreed. At this point we often advise the proposals are costed by a quantity surveyor, to ensure the estimated costs are understood and acceptable before proceeding. A planning application set of drawings can then be produced.
These include plans, elevations and sections, along with a planning statement. Often other external consultant reports, such as heritage, ecology, flood risk or planning are required, and we can coordinate these on the clients behalf. The information is submitted, and we monitor the application, liaising as necessary with the planning authority.
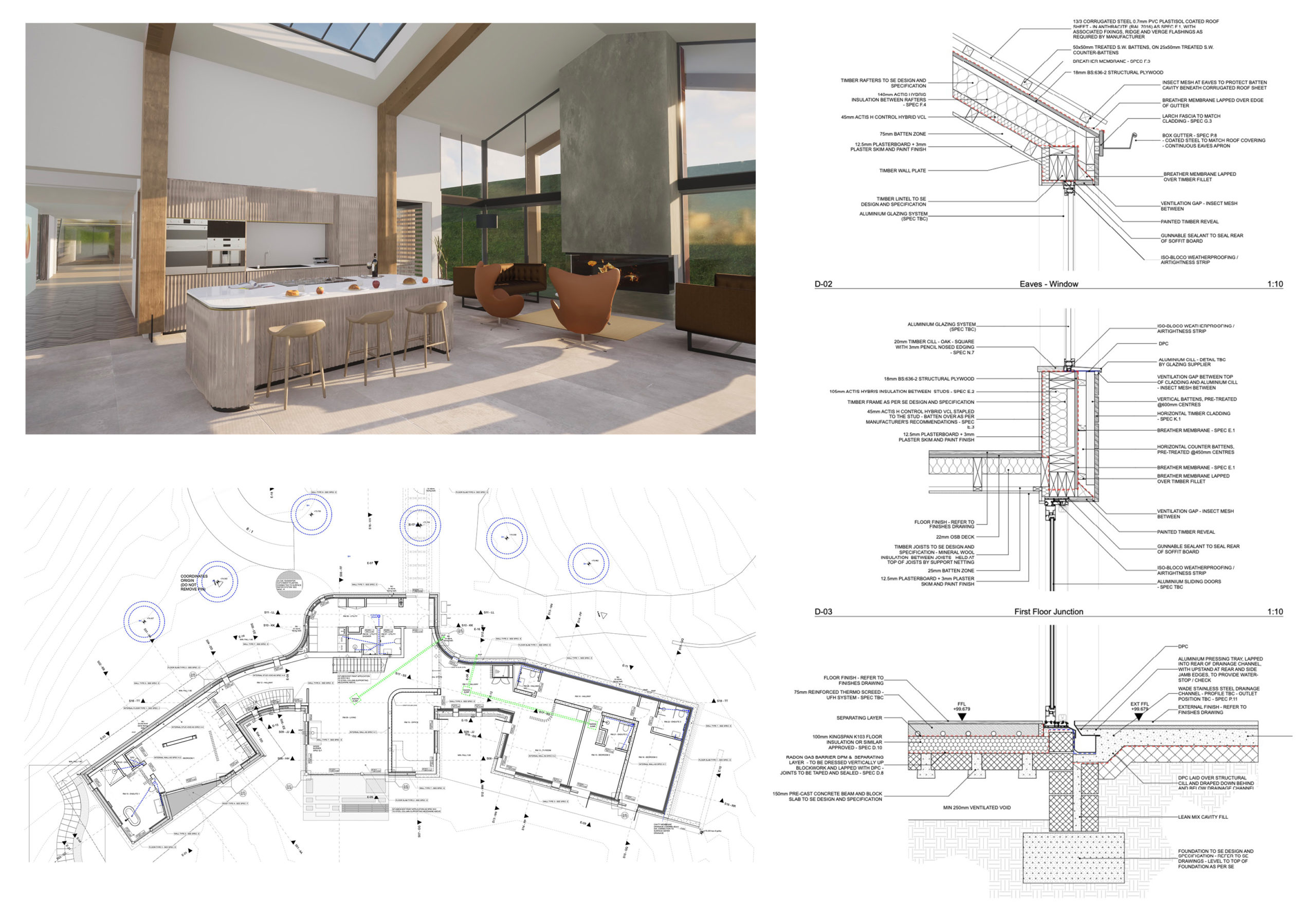
Construction Information
Following a successful planning application we would commence detailed design of the proposals. We assist in establishing a consultant team, normally just a structural engineer, but can also include services engineers, landscape designers, interior designers etc. if required by the project and brief.
Our information is of the highest quality and detail, and ensures the contractor has everything they need to build the project to high standards expected. It is all produced with 3D computer modelling which allows the construction philosophy, and the refinement of details, to be explored holistically. Detailed drawings of critical junctions and elements of architectural ‘finesse’ are provided with accompanying in-depth notation and specification.We also undertake interior design and specification of building finishes, fixtures, lighting, joinery etc. if required.
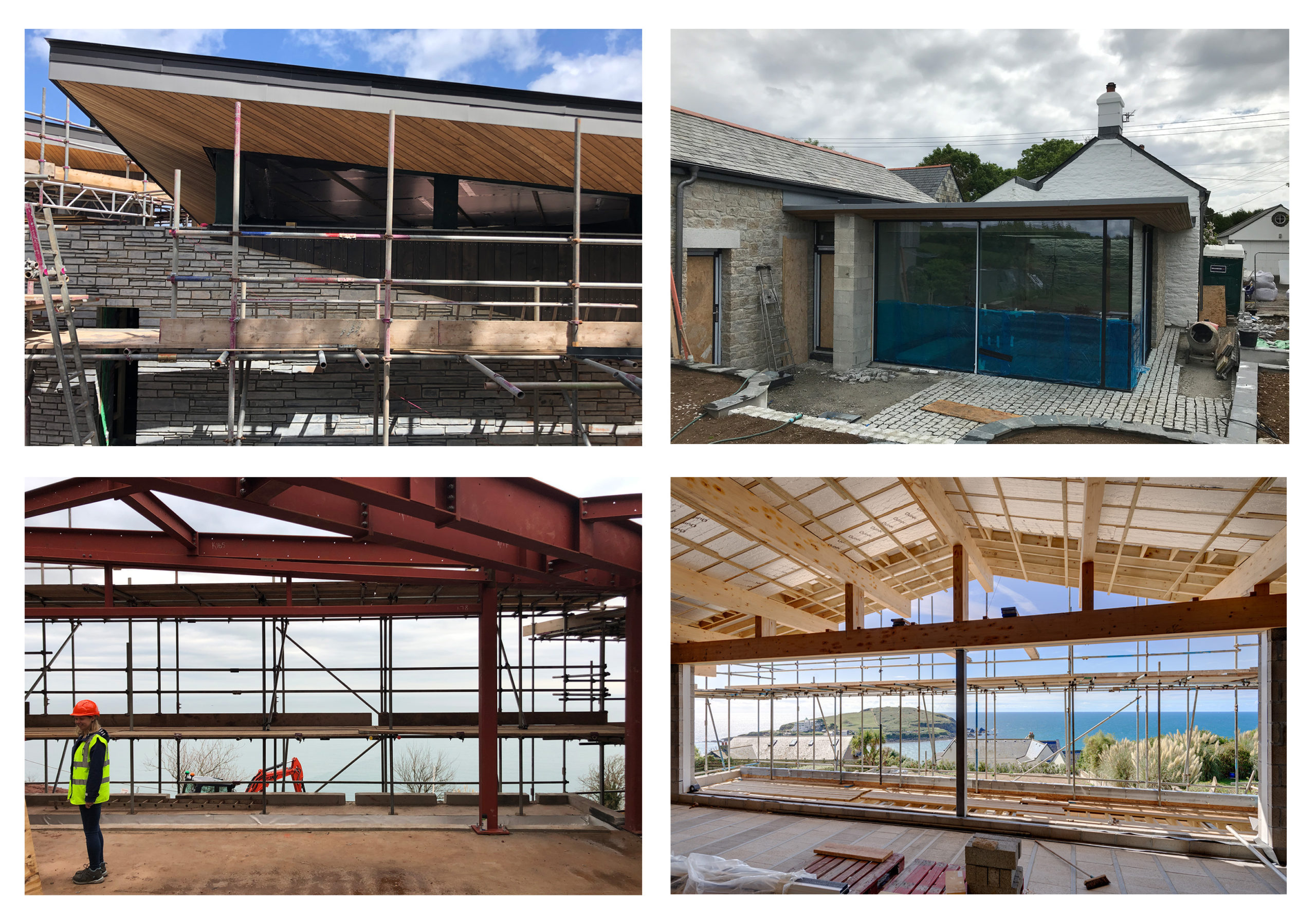
Tendering and On Site
All construction information produced is issued to selected contractors, to price up the project and provide quotations. We assist the client in managing this process and negotiating with the chosen contractor to get them on-board and started on-site.
Once on-site our involvement can be as flexible as the client requires, ranging from answering queries from the contractor, to regularly visiting site for work inspections. We pride ourselves on our proactive outlook to helping clients and contractors once on-site. We have excellent relationships with the prominent contractors in our area, all of whom are tried-and-tested and have achieved good results on previous projects.
