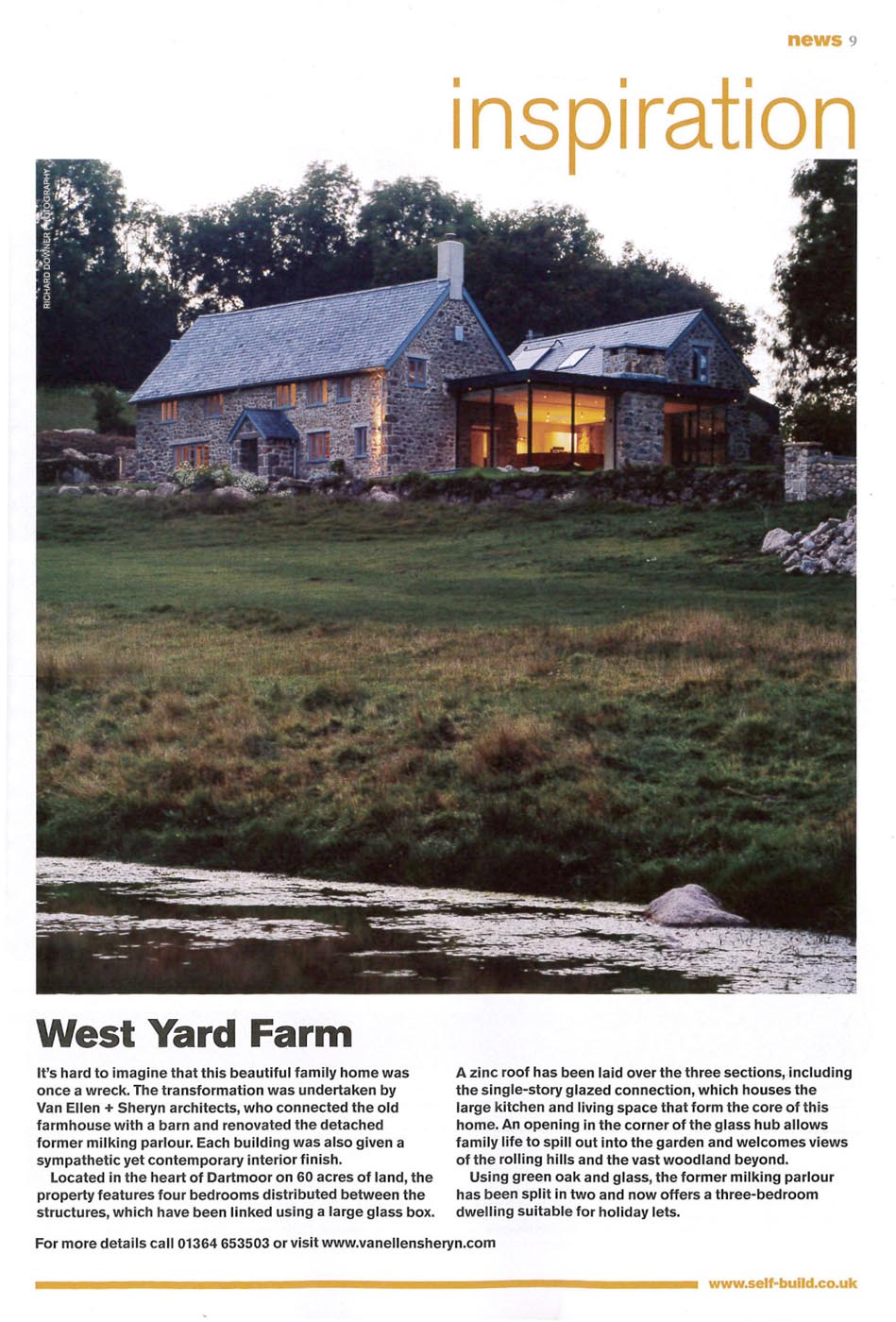Article originally published in Self Build Magazine.
It’s hard to imagine that this beautiful family home was once a wreck. The transformation was undertaken by VESP Architects in Devon, who connected the old farmhouse with a barn and renovated the detached former milking parlour.
Each building was also given a sympathetic yet contemporary interior finish.
Located in the heart of Dartmoor, Devon on 60 acres of land, West Yard Farm features four bedrooms distributed between the structures, which have been linked using a large glass box.

A zinc roof has been laid over the three sections, including the single-story glazed connection, which houses the large kitchen and living space that form the core of this home. An opening in the corner of the glass hub allows family life to spill out into the garden and welcome views of the rolling hills and vast woodland beyond.
Using green oak and glass, the former milking parlour has been split in two and now offers a three-bedroom dwelling suitable for holiday lets.
View this project or see our featured Bespoke House Designs.
