VESP Architects red brick extension to a Georgian house in South Devon featured in Build It Magazine. We have taken extracts from the article below;
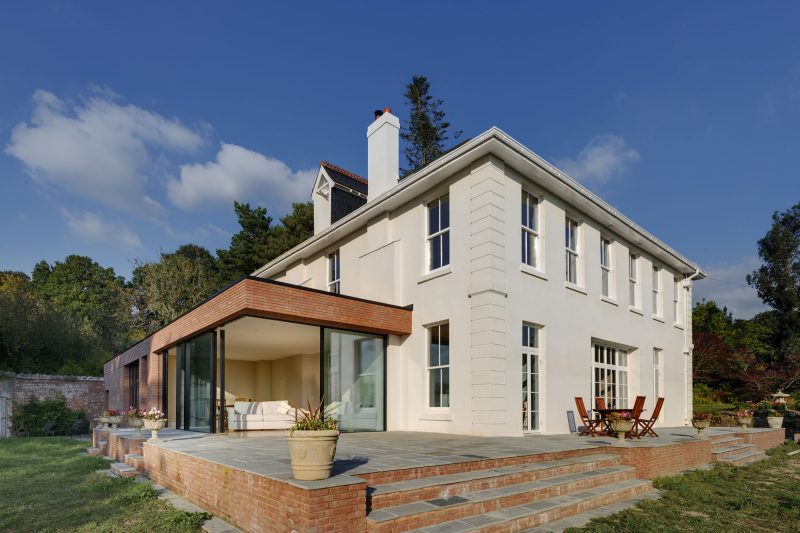
When Howard Horsman retired from his job overseas in the oil industry, he and Denise (his wife) had the pick of the country in choosing where to live. “We had a home in Surrey, but we weren’t tied to this area or anywhere else,” he says. “Primarily we wanted a large dwelling with uninterrupted views.” The move was to be a new beginning for the Horsmans, who in many ways were putting down roots after years of living in a mix of rented and owned properties. Now that they had time on their hands, they were keen to find a project that they could both sink their teeth into. As they had no limitations on where they might start this new chapter, the couple spent a year on the hunt for the perfect abode, considering houses across the country. They eventually earmarked 10 dwellings to view in Devon. “We drove down and saw this one first,” says Howard. “The views across the open countryside towards Dartmoor were fantastic and the building was secluded, yet close to the town. It had masses of potential, so we put in an offer a couple of days later and it was accepted as we drove back to Surrey.”
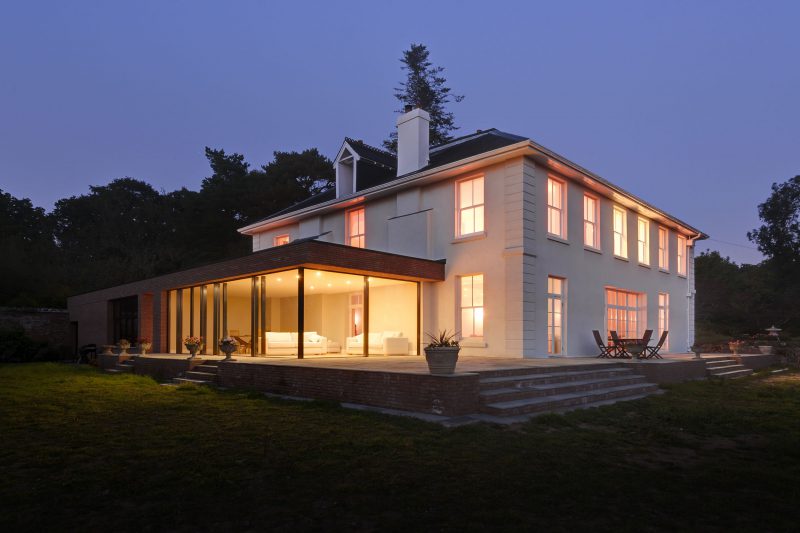
The couple sought out a local designer to draw up plans for the new extension. An online search highlighted VESP Architects and soon the couple were chatting to the firm’s team about their plans. “The company have worked on some interesting projects and we got a good feeling about them,” says Howard. “We briefed architect David Glassock to remodel our home and design a modern addition with natural light and a connection to outside.” David came back with drawings based around a monolithic masonry exten nsion with hints of Modernist design. Another of the firm’s architects, Eilir Sheryn, suggested handmade Dutch bricks – inspired by the Victorian garden wall. The narrow red units define the structure and the scale is appropriately balanced with the Georgian house. “This was a very good idea,” says Howard. “The stock is much sleeker and thinner than British bricks and is in complete contrast to the original architecture; we’re really pleased.”
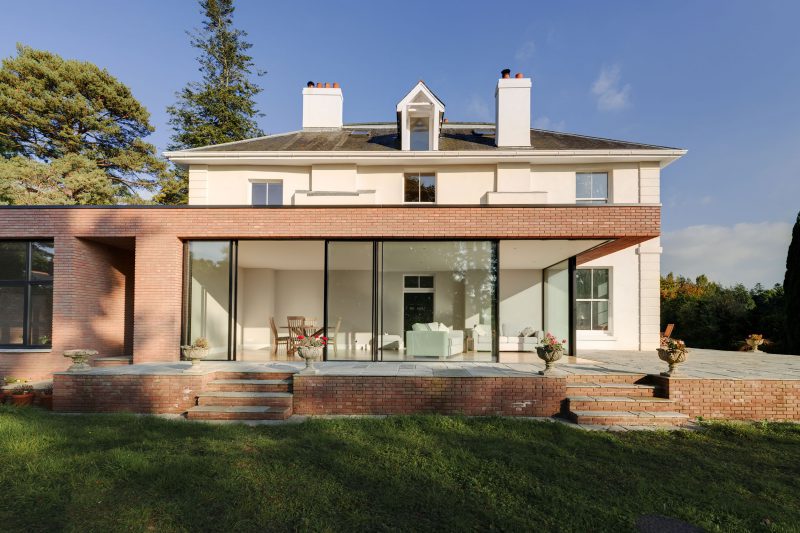
The extension has added 100m2 of extra space, which stretches to the rear and side of the dwelling. Inside, the layout is cleverly divided into an orangery on one side and a separate services area for a garden room, tool storage, utility, shower room and garage.
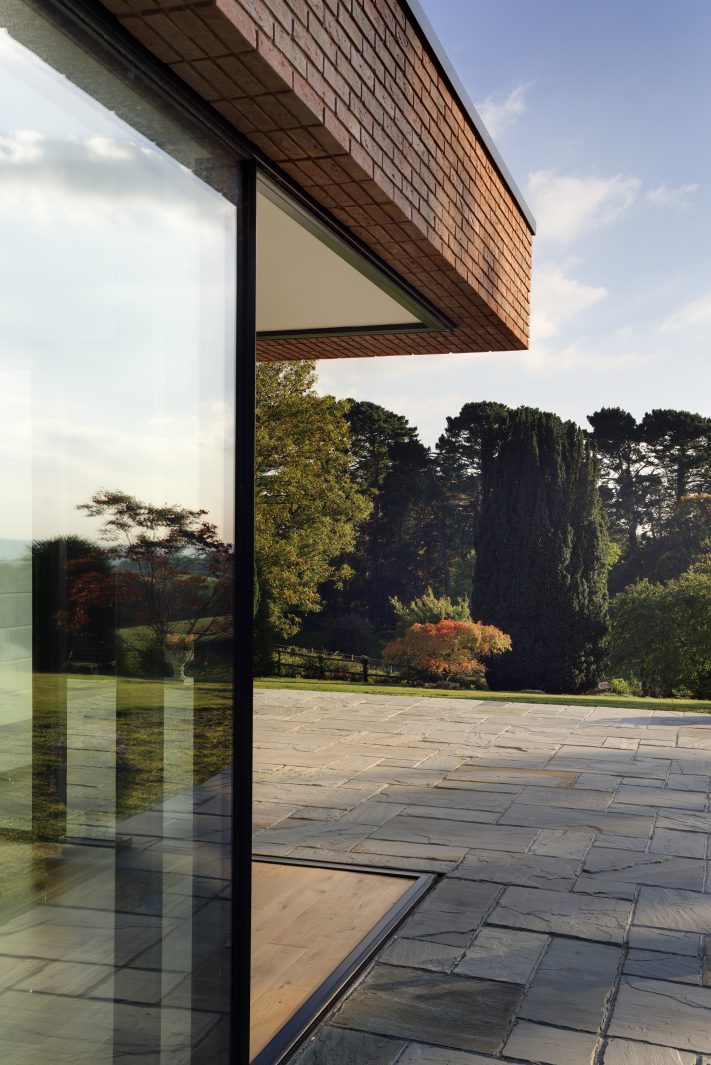
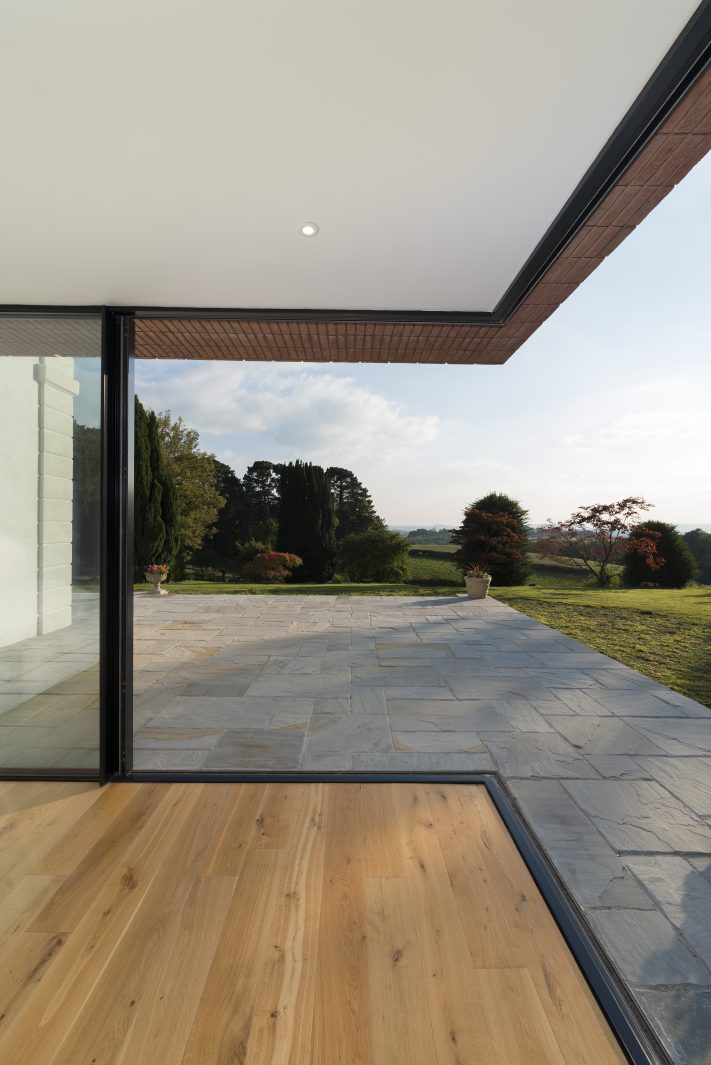
The project progressed with few problems, but took longer than the Horsmans expected. They thought the property would be finished by Christmas 2014; however, the builders didn’t leave until the following Easter. “This was largely down to the sheer size of the building” says Howard. “We didn’t expect 90% of the walls to need re-plastering, for instance. Graham offered to bring in more labour, but we declined because we had a close-knit team and weren’t under pressure to finish by a certain date.” Once the builders had gone, Howard and Denise took on the gargantuan task of decorating and in summer 2016 their new home was complete. They are thoroughly satisfied with the results and found the venture a hugely enjoyable experience. “We sometimes had 15 people working in the house and they were all friendly and extremely knowledgeable,” says Howard. “We had a good relationship with them all; they became like family. The project was a complete contrast to what I used to do as a job and it kept us fit and healthy – we’d love to repeat the experience again one day.”
To read the full article, please click here BuildIt_April_2017_Horsman.
