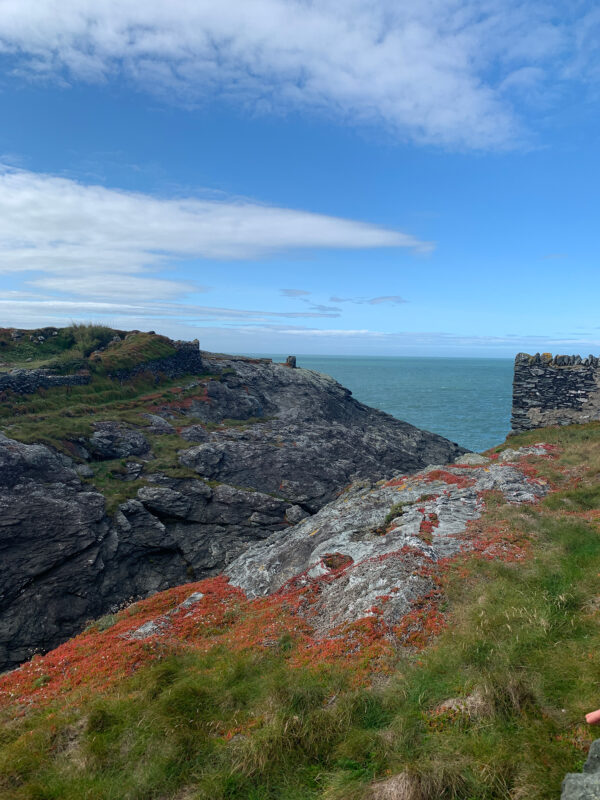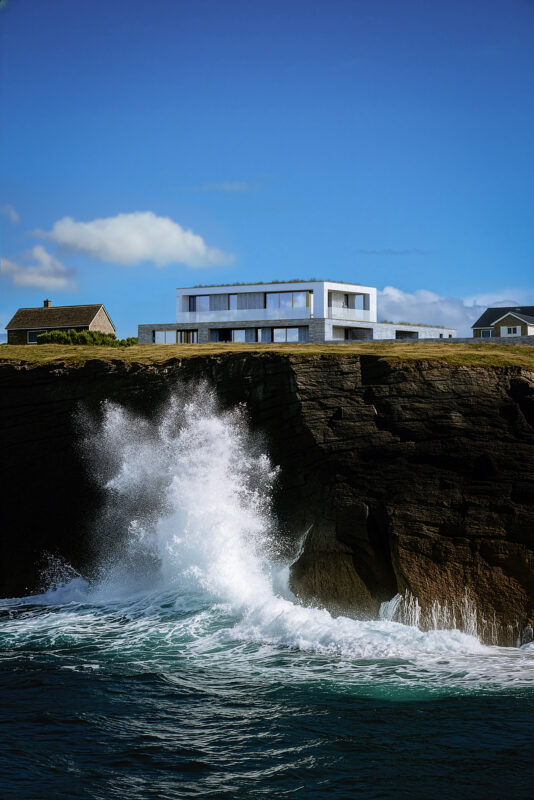VESP architects have achieved planning permission for a modernist replacement dwelling in Anglesey, North Wales. Our clients approached us to design a new home on the rugged and exposed west coast of Holyhead, in place of a 1960s bungalow that time and weather exposure had not been kind to. The site occupies what is arguably the most spectacular positioning in the area, sitting some 20m metres above sea level. Sharp rock faces and crashing waves create a formidable, yet inspirational environment.

Looking west to an uninterrupted vista of the Irish Sea gives the most remarkable outlook, though comes hand-in-hand with strong prevailing winds and intense weather conditions. Given the unique and challenging elements, the proposed design must use the industry’s most robust construction methodologies and practices. Super insulated fabric, high performing materials, robust glazing, and a series of calm and simplistic architectural principals were chosen.

The challenges didn’t stop at the weather; the design of the neighbouring houses gave a number of architectural constraints during the planning process, including local authority imposed requirements to unify with a local design language, i.e. locally appropriate materials, and a common architectural style. It was our brief to push this restrictive requirement as far as possible. The result was a highly modern rectangular form with strong horizontal emphasis. The lower volume of dry-stone-slate walling provides a strong base upon which sits a light timber and white rendered box, capped in a green roof.

The 4 generous bedrooms are located on the entrance level, hunkered down in to the site, offering protection. A large utility room, and access to the gardens through the arterial hall are on this level. Upstairs to the first floor; a large family entertaining space, generous kitchen share elevated and far-reaching views out to sea. A large wrap-around balcony gives private external space at this upper level, which links back to the Ground floor garden via an outdoor, protected staircase.

Due to the modern appearance, and different architectural style from the neighbouring houses, the planning process wasn’t straightforward. However, the planning committee were in favour of the proposals, and permission was granted. We look forward to progressing with stage 4 design, and starting on site in the coming year. For more information, or to discuss your own project, please contact us here.
