VESP architects have recently been awarded planning permission for a new-build replacement dwelling, deep in the Dartmoor National Park. Situated near Hexworthy, the site was occupied by a small holiday cottage, built by the family many years previous. This small house is located amongst a patchwork of drystone walls that characterise this beautiful moorland farmland. Unfortunately the house has reached the end of its serviceable life, and refurbishment and extension work wasn’t feasible.
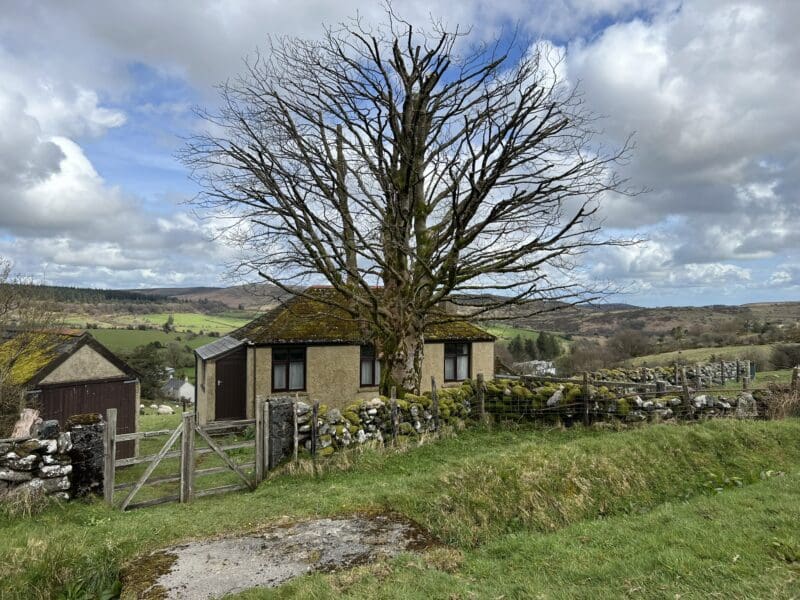
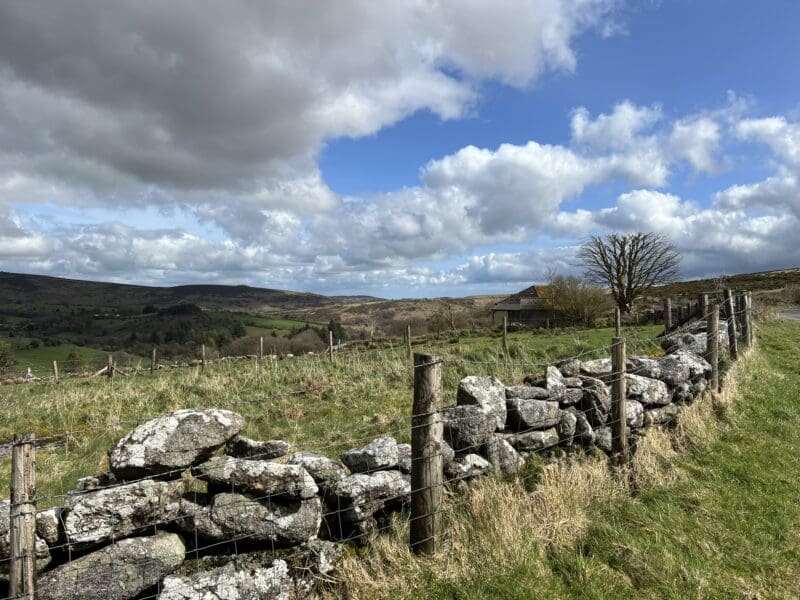
A replacement dwelling was therefore proposed, which could not only provide the owners with a property of more functional size and better connection with its surroundings, but also exemplary energy efficiency. The house has been designed to the principles of Passive House, and will utilise a highly-insulated timber framed construction to ensure excellent thermal and air-tightness performance.
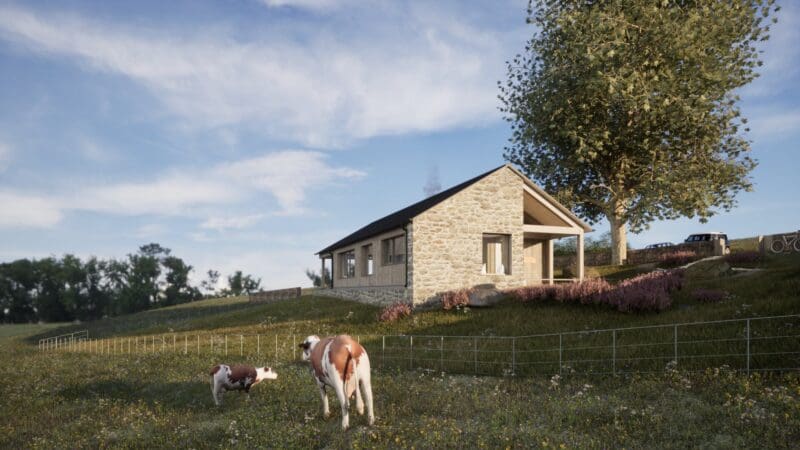
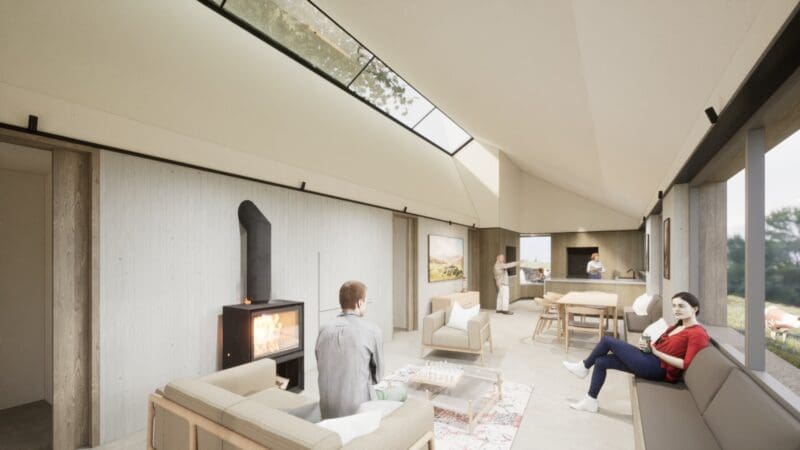
The key principle of passive house is to design a home that can maintain a desired internal temperature and air quality whilst requiring minimal heating or cooling. ‘Air-tightness’ – a term describing how well sealed all of the construction envelope is (walls, roof, floor, windows and doors) ensures warm internal air isn’t continuously lost through this building fabric. Instead, the air is mechanically extracted, and its heat transferred to new, fresh air coming in. This process is incredibly simple, energy efficient, and quiet. Internal air is constantly replaced, and the incoming air is filtered, which is great for reducing allergies caused by pollen or dust.
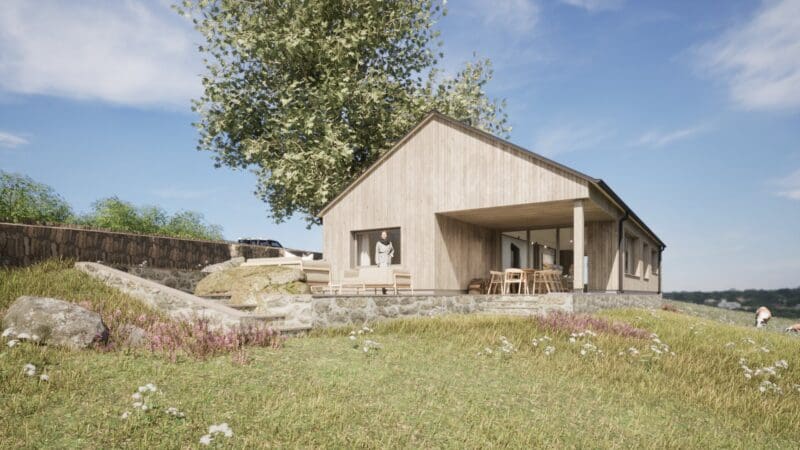
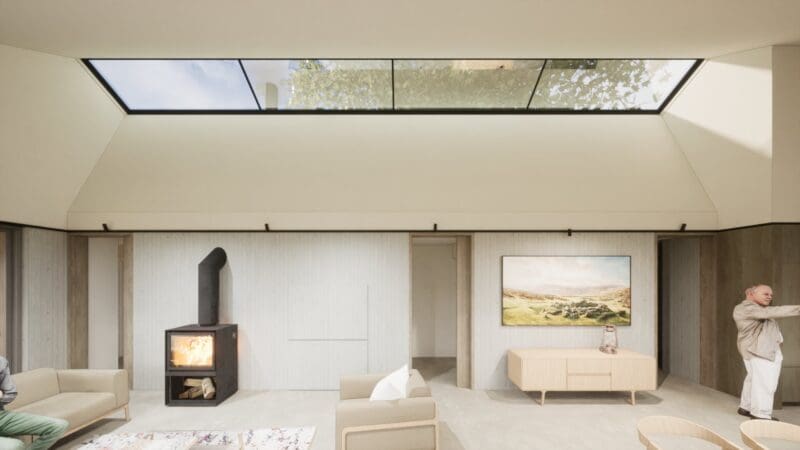
From the outside the house is simple in form and materials. The use of stone and timber on the walls, and the dark grey metal roof, refers to the agricultural buildings of Dartmoor. This rustic exterior is counterbalanced by the crisp, modern interior. A large feature roof light sits over the living room and dining area, pouring light into the spaces. Built-in joinery blends seamlessly with the kitchen to provide a corner window seat with views of the hills beyond. The interiors are naturally well lit through triple-glazed windows which keep the heat in whilst allowing views out to the Dartmoor landscape.
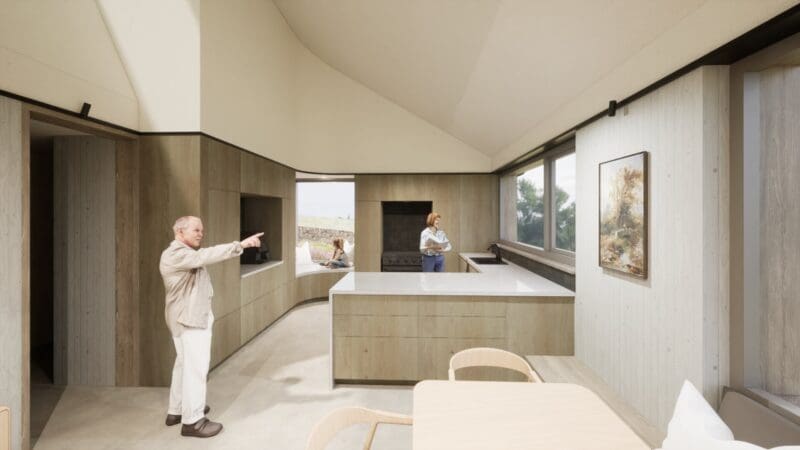
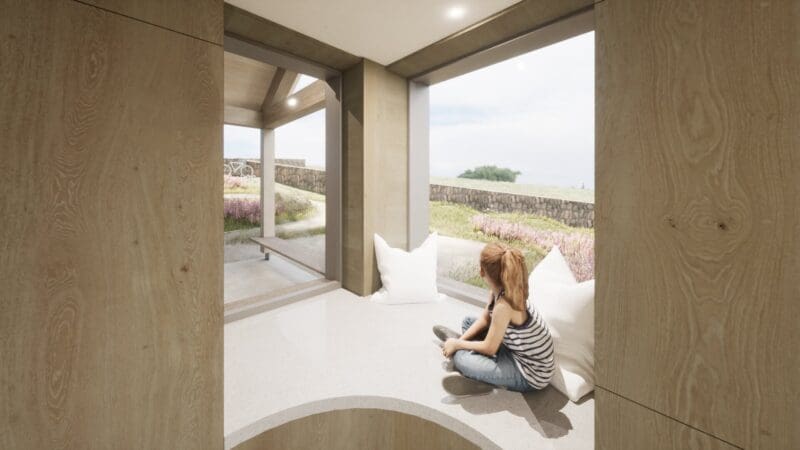
Construction is due to begin in the coming months, with completion in 2025. We look forward to provide more updates as the build progresses.
VESP architects are a modern architect practice based in South Devon. We specialise in high quality domestic architecture located on the coastline and in the countryside. As well as the South West of the UK, we have active and completed projects in North Wales, Yorkshire, Rutland, Kent and Surrey. We work on new-build houses, Class Q barn conversions and ‘betterment’ replacement dwellings. The design solution for each client, site and brief is a unique response, but shares our passion for modern design and sustainable construction methods. We have excellent relationships with the consultants needed to assist in all aspects of a project, from securing planning permission and building regulations approval, to constructing the project on-site.
Please get in touch with us here to discuss your own project.

