VESP architects have achieved planning permission for a exciting new home in the Cornish countryside. The site was previously an agricultural plot and had permission to convert the large existing barn into a new dwelling under Class Q permitted development rights. However, the design was cumbersome and resulted in the retention of a large, dominating structure that was located close to the neighbouring houses.
In direct replacement of this Class Q permission, VESP architects designed a new dwelling that could be located further away from the neighbouring houses, whilst being smaller in size and more sustainable in its construction and use. This highly insulated timber-framed home will be built to meet Passive House (or Passivhaus) standards and principles.
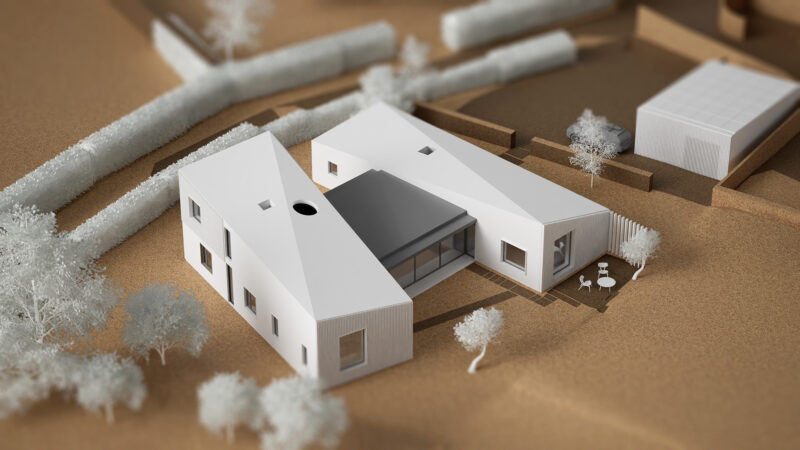
The new house is designed as two single storey ‘pavilions’, wrapped in timber cladding on both the walls and roof, as a contemporary interpretation of barn architecture. These house the functional rooms of the house, the living room and the bedrooms. A light, highly glazed space links these two structures, and acts as the central heart of the home, with kitchen, dining and a feature spiral staircase.
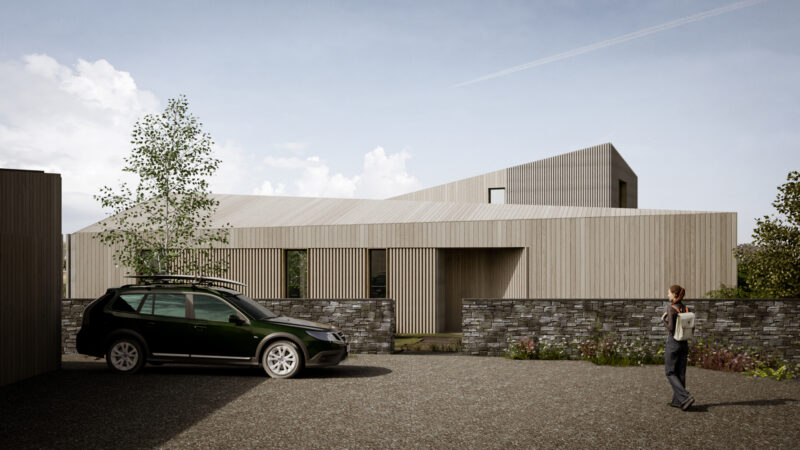
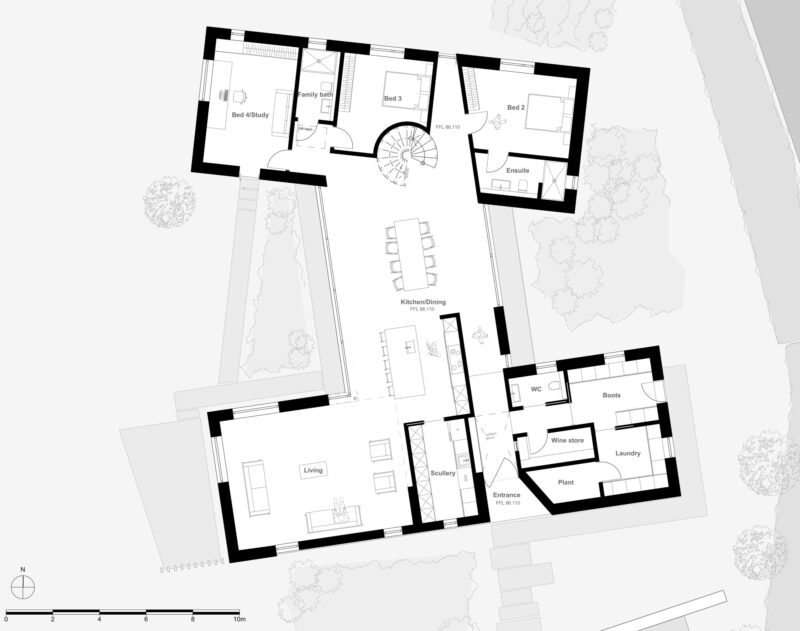
The master bedroom is located at first floor, accessed by the spiral staircase, and is the only two-storey part of the house. To accommodate this, the timber-clad form rises up to a point, and provides excitement and intrigue as you approach the house from the driveway.
Open plan living was important to the clients, but they also wanted to have some separation of the kitchen and living room space. An L-shaped configuration, centered on a garden courtyard was the solution – allowing connectivity but still defining the two spaces independently.
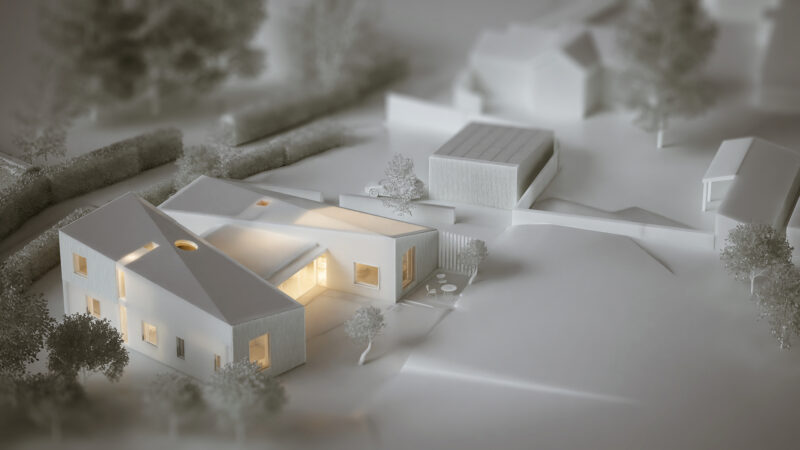
The planning permission was achieved through a recognised principle of replacing an existing Class Q barn conversion permission with a new dwelling. The class Q permissionLocal planning authorities have permitted a number of these ‘betterment’ schemes, where a new build house can be shown to be a significant improvement upon a Class Q permission.
The application is undertaken as a normal full planning application, for a replacement dwelling. It is generally accepted by planning authorities that a Class Q permission to convert a barn on a site creates a ‘fall-back’ position, where there is a realistic prospect of the landowner building out the scheme. Therefore even if it hasn’t been built-out, it is a significant material consideration, and can be considered for ‘replacement’ by the new proposed house. Again, the scheme must show an improvement to that class Q permission, or ‘betterment’.
It’s not a guarantee to permission, as there are lots of factors to be assessed in any planning application, but it certainly makes refusal harder to defend by the local authority.
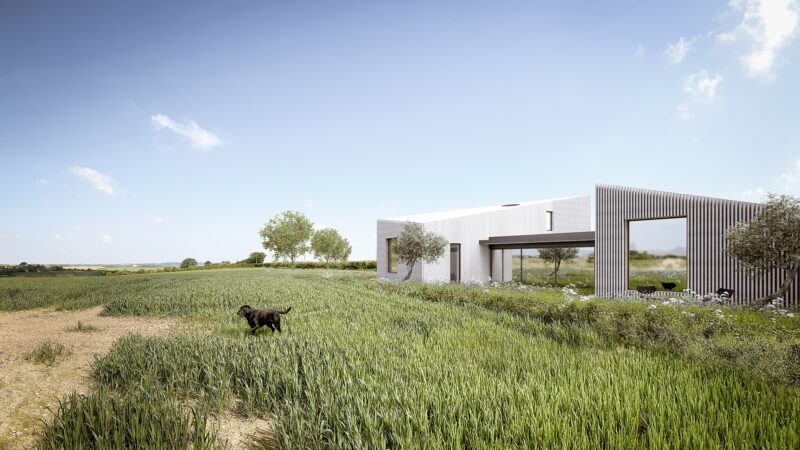
The buildings are simple in form, with flat planar walls and roof surfaces completely wrapped in timber cladding. The naturally silvered timber has been used in two formats – a wider plank, and a narrow batten, to provide variation across the elevation. Battens are used in key areas to create a feature wall surface. Large picture-windows frame views of the surrounding countryside in each room, and vary in size and height to bring further interest to the elevation.
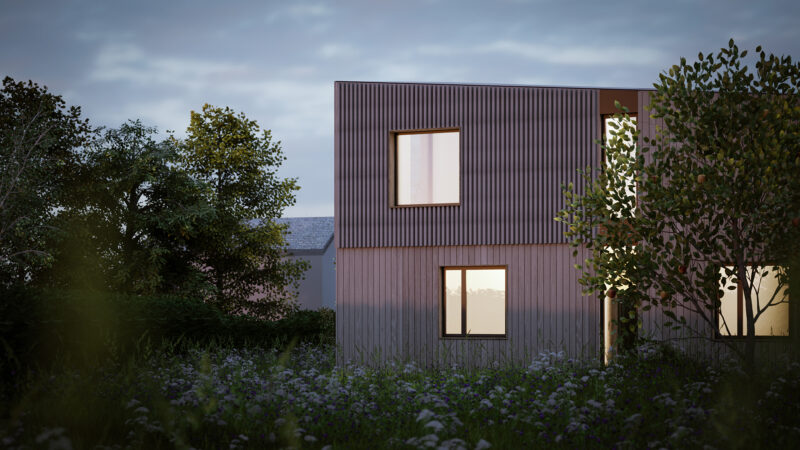
With planning permission achieved, the next stage is detailed design, where the construction method will be developed. It will likely be a highly insulated timber framed construction – possibly utilising SIPS systems (off-site manufactured panels that are pre-insulated and very quick to assemble on-site). The aim is for this house to be a highly insulated, low-energy home. Solar PV panels will offset the energy use of the sustainable heating and ventilation systems. As well as the new dwelling being highly sustainable, the removal of the concrete farm yard will allow significant ecological and habitat benefit through new planting and landscaping.
We hope to commence works on site in early 2026. If you would like any more information on this project, or would like to discuss your own, please contact us here
