VESP Architects scheme for a complete house refurbishment and extension to a Victorian house on the Dorset coast has gained planning permission. The proposals include an elegant glass and Portland stone extension in the garden, wholesale internal alterations, and a large loft-extension and contemporary dormer at second floor.
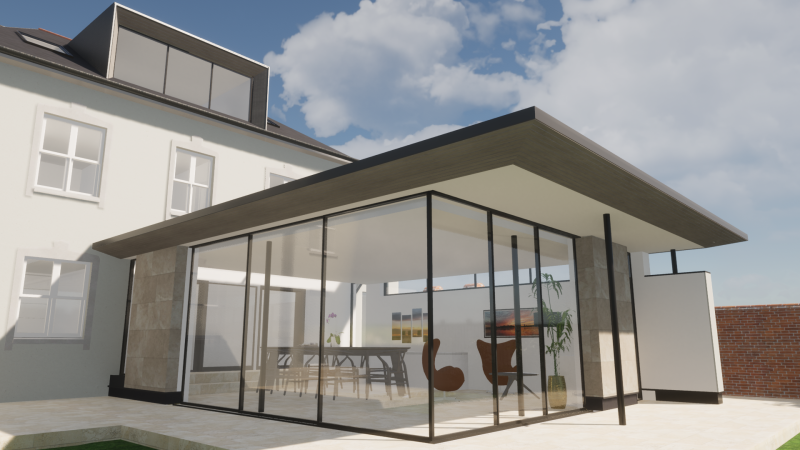
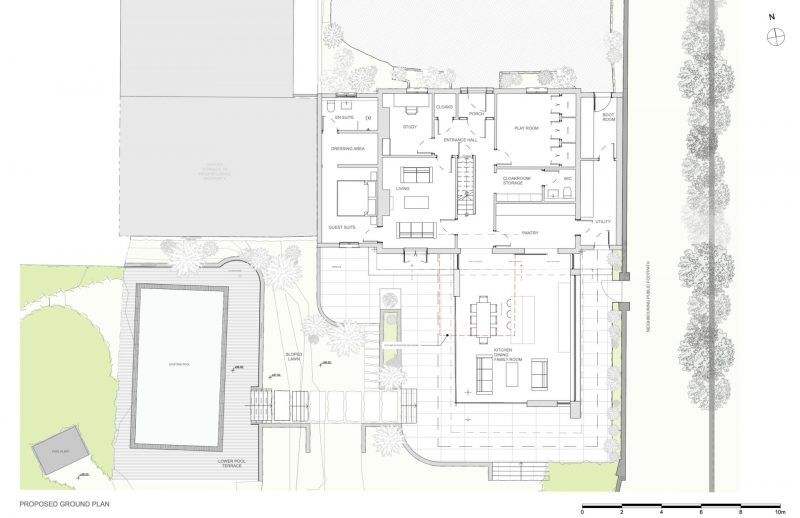
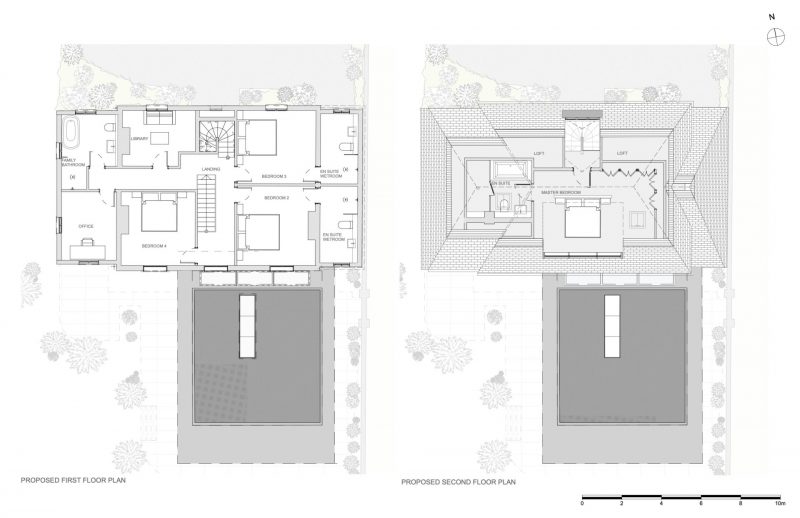
The existing house suffered from a lack of connection to the garden, being both elevated and having no clear route out. Whilst spacious, the internal existing layout didn’t offer the principle rooms the best outlook into the garden.
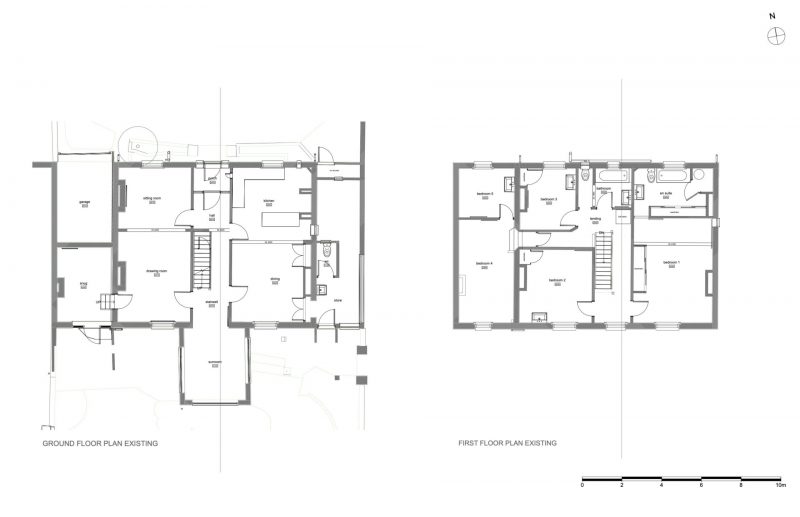
The sunroom will be removed so that a larger modern extension can take its place. This glass box, with over-sailing roof planes, extends out into the lawn and steps down, so that free movement between the new kitchen / dining room and the garden is possible. Floor to ceiling glazed sliding doors allow the extension to open up at the corner. Located just a few miles away from the famous Portland stone quarry, the design breaks up the run of glazing with two feature panels of Portland limestone.
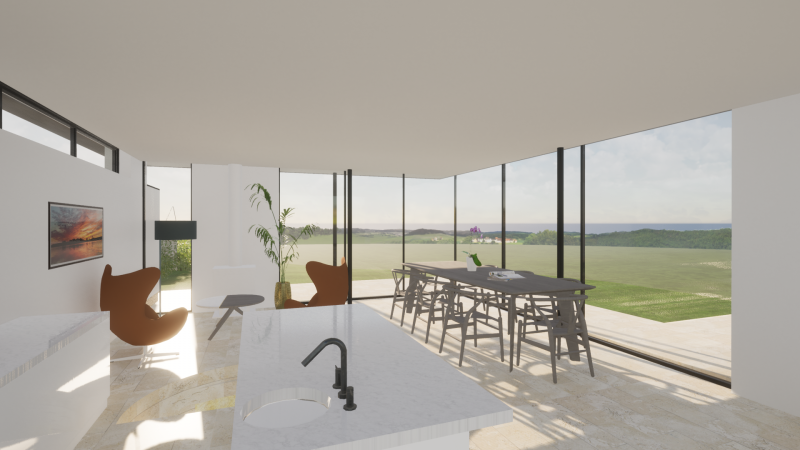
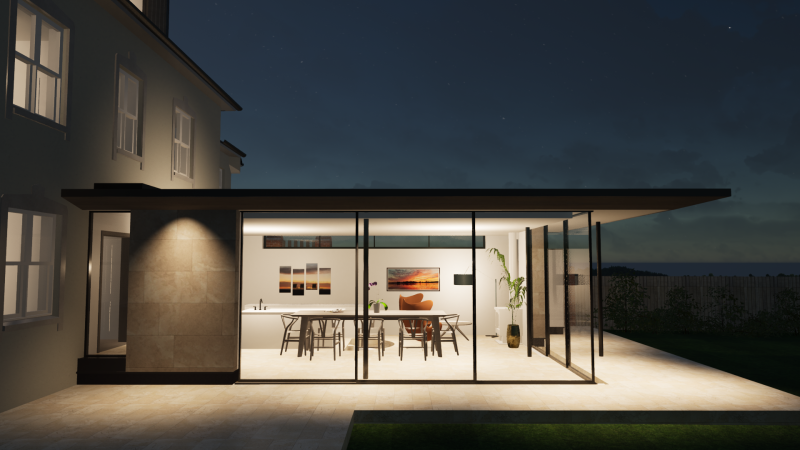
Construction is due to commence in the new year. If you would like more information or would like to discuss your own project, please contact us here.

