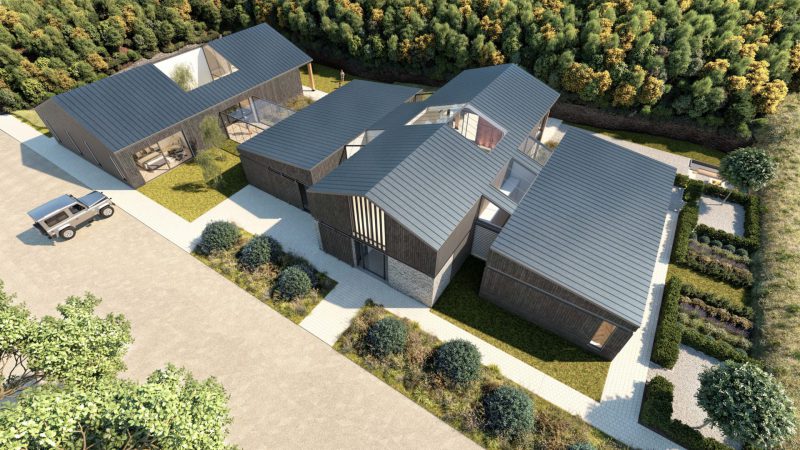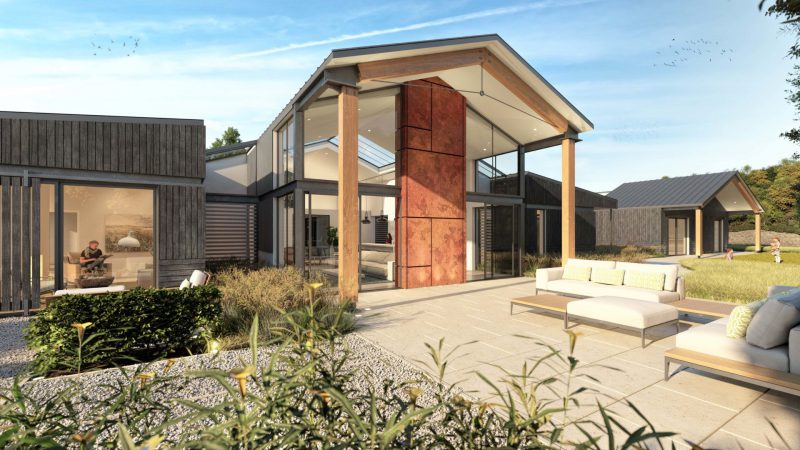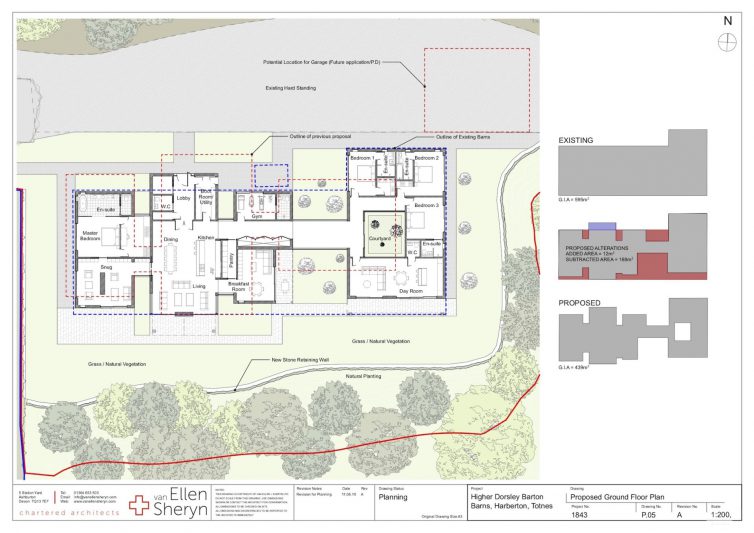We are delighted to announce that planning permission has been granted for a 450sqm. barn conversion in the heart of the South Hams countryside.
The proposal retains as much of the barn integrity as is feasible, reusing the existing cladding, whilst carving out recesses and ‘breaks’ to add articulation and human scale. This exercise has allowed us to break the barn into three separate components; a central double height living space, a private wing with snug to one side and a guest wing to the other.
The elevational treatment has retained an agricultural flavour; defensive and simplistic to the Northern, public face of the complex, but more open, transparent and contemporary to the private, Southern aspect.
This permission offers a unique opportunity to create a large, contemporary dwelling with 30 acres of farmland in the centre of a sensitive, protected landscape. This development opportunity will shortly be made available for sale by Marchant Petit agents.
We wish to make special reference to the fabulous CGI’s produced by local company Archilime.




