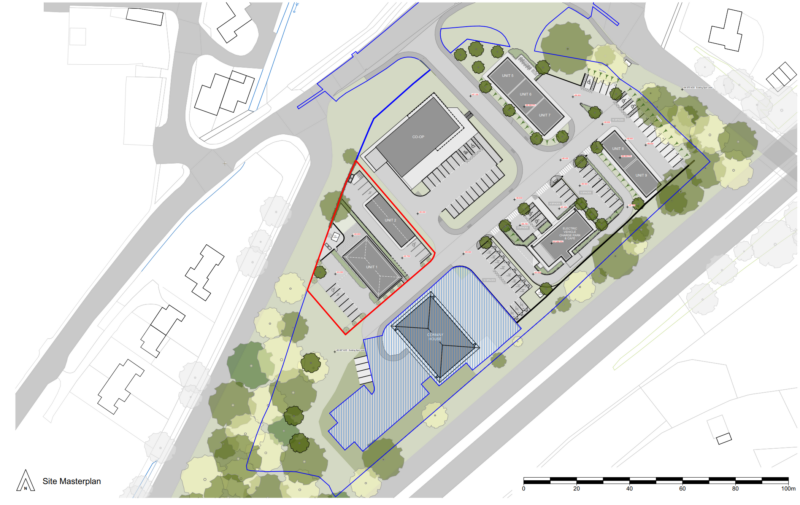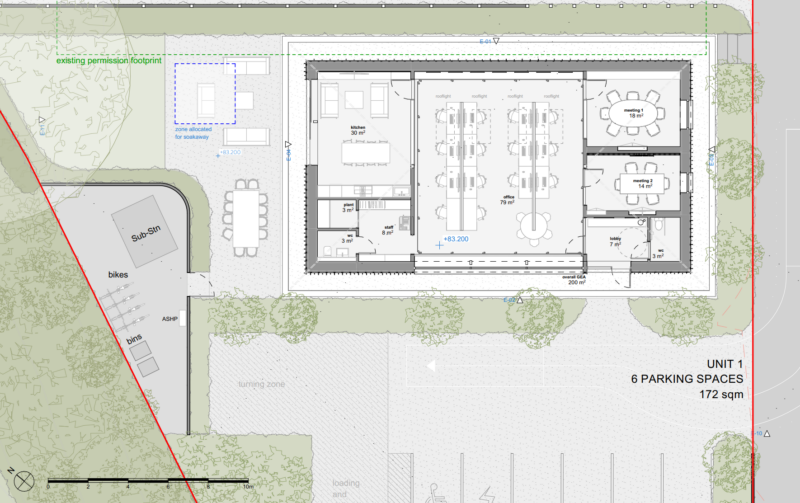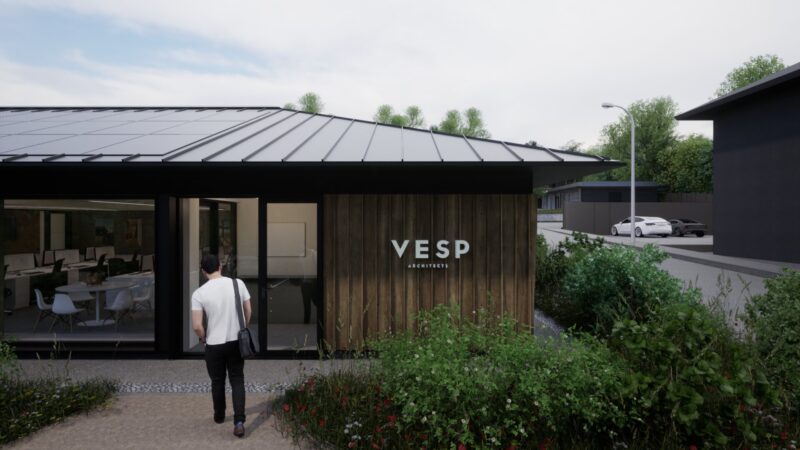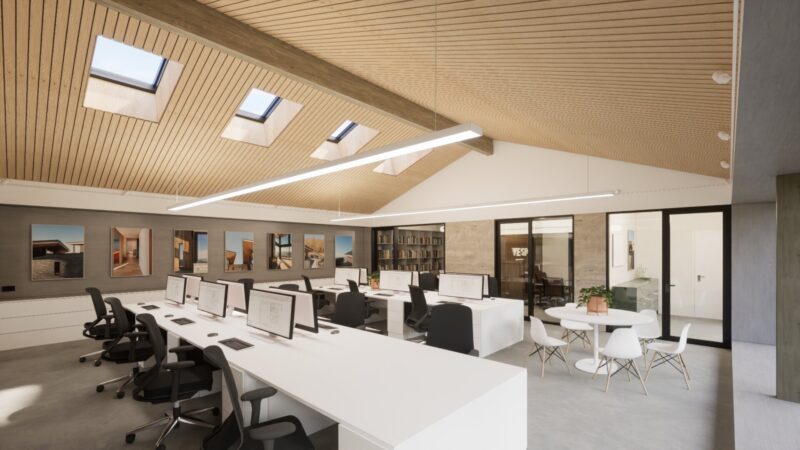We’re excited to share that VESP Architects are designing and building a new Passivhaus-certified office in the Dartmoor National Park, making it the first of its kind in South Devon.
VESP architects were established in 2006 and for the first few years were squeezed into a spare bedroom in a director’s house. Over the years, we’ve called several spaces home, from a converted barn in Rattery to our most recent base in a historic Brunel warehouse in Ashburton.
Now, after nearly two decades, we’ve outgrown our current studio and are creating a new, purpose-built headquarters that reflects our values and commitment to eco-friendly design.
Over the past 19 years, we’ve earned a strong reputation across South Devon for our progressive yet sensitive architectural designs. As our practice has continued to grow, the need for a larger, more permanent home has become clear, one that truly reflects our values and supports our expansion.
Finding the right space for our studio
We have always been a studio-based team, enjoying the dynamic energy of working together, sparking ideas off each other and generally having fun in each other’s company. We survived the COVID ‘isolation’ of working from home, but were keen to get back to the studio environment as soon as we could, sitting around one central desk, in a collaborative and supportive work environment. Our first inclination was to rent larger premises within the South Devon area; a space that was flexible and well designed, providing a stimulating environment for our creative team. After a number of years of searching we sadly found that the perfect space did not exist. There seems to be a dearth of good commercial space available. Bland, soulless offices are predominant and we wanted to avoid a city centre location.
It took a while for the penny to drop, but it was obvious – let’s design and build our own office! With our design expertise we could define our working environment and create a space that celebrated our architectural ethos. This was an opportunity to practice what we preach and showcase our ethical and environmentally responsible design principles.
Fortunately, we were already working on the masterplan for a new business park, on the edge of Ashburton, within the Dartmoor National Park. The park will provide a much needed supermarket for the town, a drive through coffee shop, an EV car charging hub and a collection of new office buildings. We negotiated the purchase of a development plot within the business park and we were up and running.

What is Passivhaus?
Passivhaus (or Passive House) is a rigorous standard for energy-efficient buildings. It essentially requires the building to be so highly insulated, and so air tight, that it barely needs to be heated, even in the winter. Achieving full Passivhaus accreditation is rare in commercial architecture, but as certified Passivhaus designers we welcomed the challenge. Utilising modern timber frame construction techniques, and ensuring good amounts of daylight without overheating allowed us to meet these highest levels of performance.
Designing a Passive House Office
Designing an office building shares many of the same principles as house design; considerations like budget, spatial planning, access, circulation, and parking all play a central role. However, with this project, we set our sights higher. We aimed to create a workspace that delivers exceptional performance – not only in terms of day-to-day functionality but also in energy efficiency and long-term environmental impact.
From the outset, our goals were clear:
- Prioritise a low carbon footprint
- Minimise lifetime energy consumption
- Use locally sourced materials and labour
- Avoid high-impact materials like concrete and steel where possible
As qualified Passivhaus designers, we challenged ourselves to design a building that meets these requirements and set ourselves the goal of becoming the first Passivhaus new build office in South Devon and the Dartmoor National Park.
The resulting design is straightforward and efficient. It’s a single-storey, timber-framed structure centred around a spacious open-plan studio. To the east, we’ve included two meeting rooms and a WC, to the west, a large staff room & kitchen area, a plant room, and a secondary WC. The simplicity of form supports high thermal performance while fostering a collaborative, light-filled environment for our team.

Construction to commence
Due to the construction method’s quick construction We anticipate completion in approximately eight months. Throughout the build, we’ll be documenting the process, sharing design insights, material selections, and sustainability choices.
This project is more than just a new office, it’s a demonstration of our values in action and a benchmark for sustainable architecture in South Devon.
We hope you enjoy our journey.


