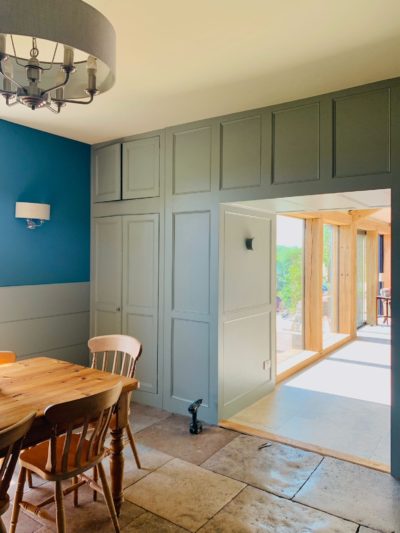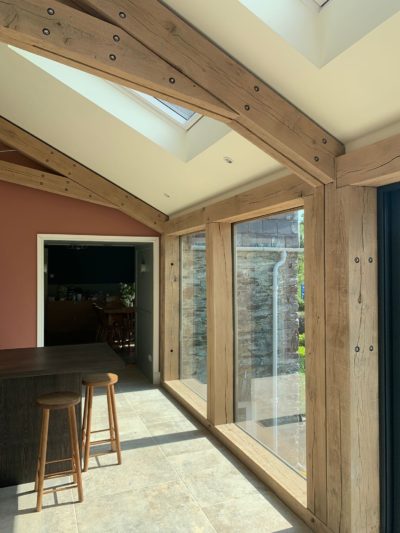We are excited to announce that our new extension to an impressive Georgian farmhouse, just outside Ashburton in South Devon will be completed soon.
Our design for a glass and oak extension, which replaces and old lean-to, will give the client an open plan kitchen and day room. The extension is entered from the dining room through a wall of traditional panelled joinery.


The green oak expressed timber frame opens toward the private garden, but is more enclosed on the public side facing the street; Here, a clerestory light above the rendered wall provides privacy, but enhances the perception of a lightweight, floating roof.
Modern floor tiles compliment the traditional flags within the house. Warm paint finishes to the walls work well with the natural colours of wood and stone.
We look forward to publishing more photos at completion of the external landscaping.
VESP is the exciting new face of van Ellen + Sheryn architects. Since 2006, we have established ourselves as one of the leading RIBA Chartered Architects in Devon and the South West. VESP design contemporary, high-quality architecture that roots itself in the sensitive landscapes of coast and moorland. We have extensive experience with the planning system, an established network of consultants and contractors to facilitate any project, and we work on projects ranging from listed barn conversions to contemporary new houses and high-quality commercial developments. For more information, visit our about us page.
