VESP Architects design for a new clifftop house in Shaldon, Devon is on-site and half way through the build process with contractors and project managers Goulden and Sons.
The concrete walls of the subterranean ground floor were completed late last year, and since then the complex steel framed walls and roof have been erected. The structure was designed by local engineers Airey and Coles , and fabricated by Westcountry Fabrication . The folding, twisting roof forms have been finished in standing seam zinc; expertly installed by Western Counties Roofing .
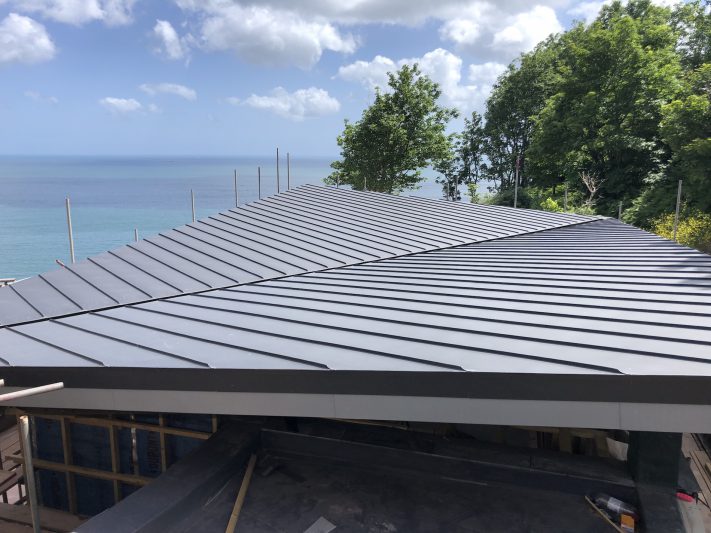
The timber soffits beneath the large roof overhangs has also been installed. Brimstone cladding from Vastern Timber was selected for its colour, stability and eventual weathered silver finish. The soffits follow the twisting shape of the roof surface, giving a pleasing undulation in the diagonal lines of the cladding when seen along its length.
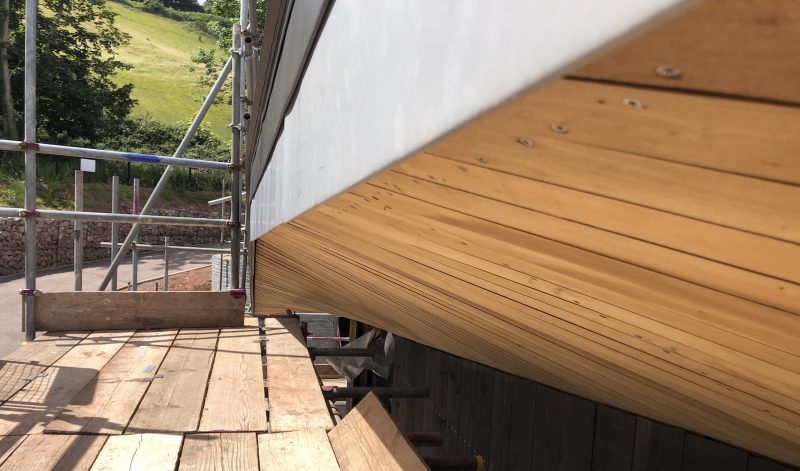
The roofs ‘float’ above the clearstory glazing that separates the roof and walls. The walls are finished in Celtic Rustic slate from Contec . Rather than using the rustic split face of the stone, we decided to use the sawn ‘back’ face of the stone, which provided interesting colours and texture on the smooth surface, and a crisp, modern appearance.
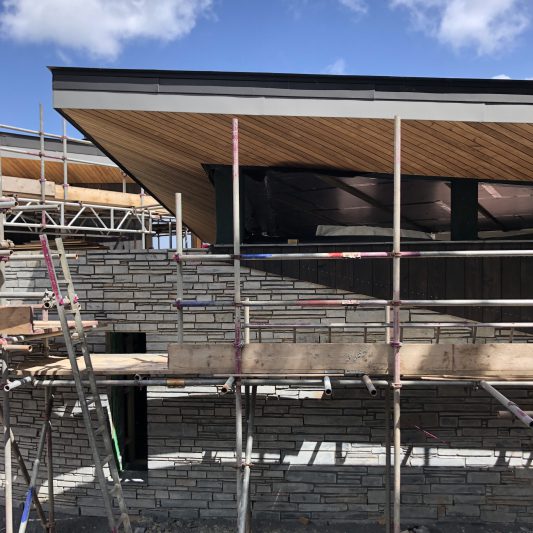
Below: The view from the basement pool looks over the hot tub area and curving garden steps, with the banked landscape planting and sea behind. The Endless pool is being supplied by Cornwall Pools.
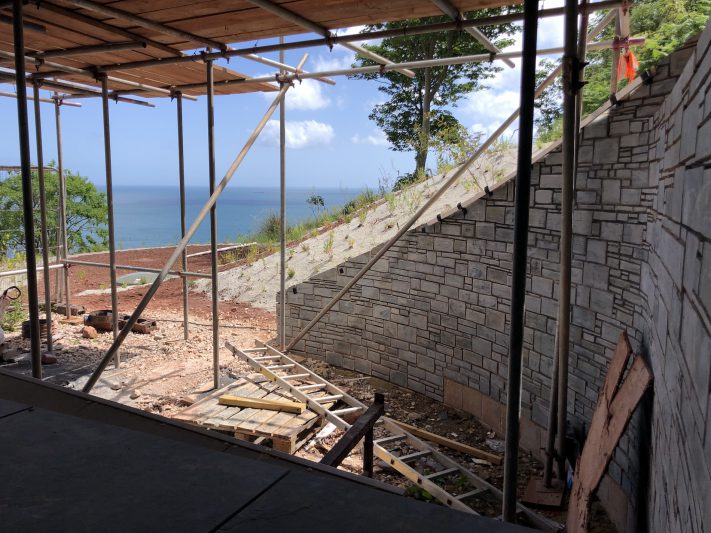
The new sea-facing garden is beginning to be planted by the client. New sand-covered mounds create a bowl shape to the garden and have been planted with coastal, drought loving species. Corten sheets have been inserted into the landscape to create the stepped ledges of the amphitheatre.
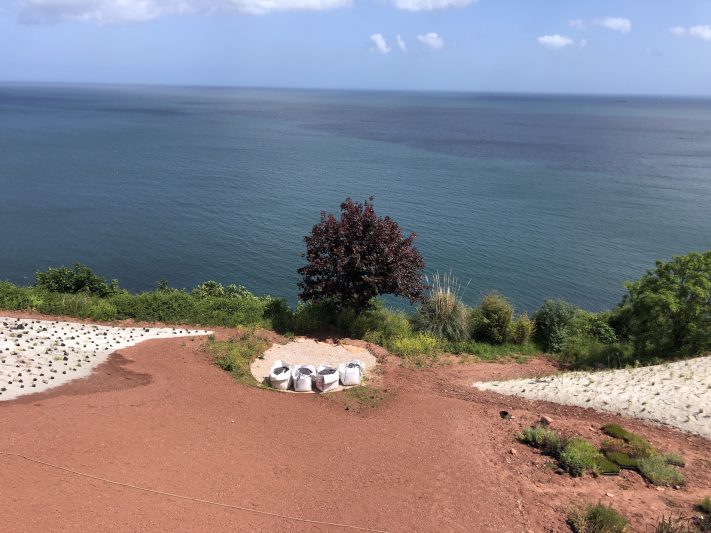

Below are some visualisations of the completed house. The design looks to provide maximum enjoyment of views from the cliff top, with large areas of glazing and roof terraces. The house has been broken down into three main volumes; each one dug into the hillside. Constructed in local stone and blackened timber, the house will blend into the wooded hillside.
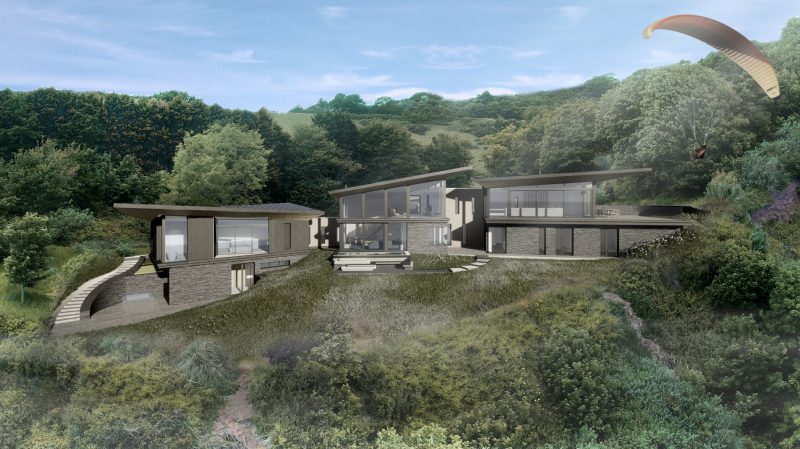
The house is approached from above, walking through woodland gardens and across a foot-bridge to enter at first floor. From here a glimpse of the sea view beyond is possible through the large glazed pivot door.
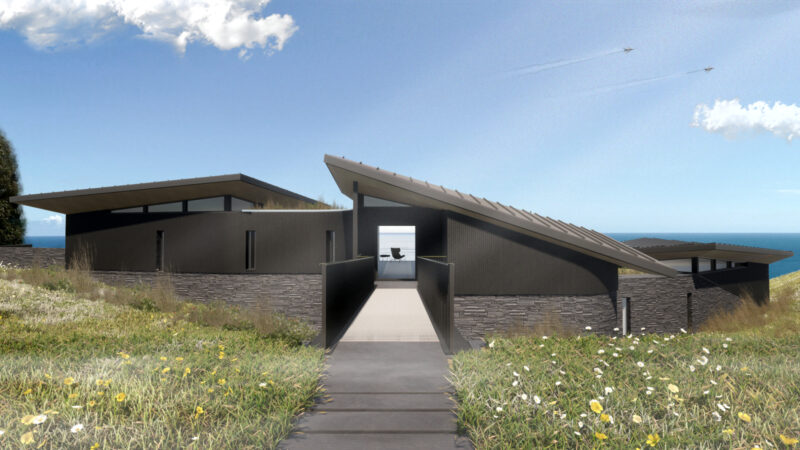
Inside, the spaces are vaulted and generous beneath the large over-sailing roof forms. These appear to float over clearstory windows. Glimpses of the wooded hillside and the grass-roofed links can be seen through these from within. The kitchen and dining room is located in the highest part of the house and enjoys panoramic views of the ocean from its balcony terrace.
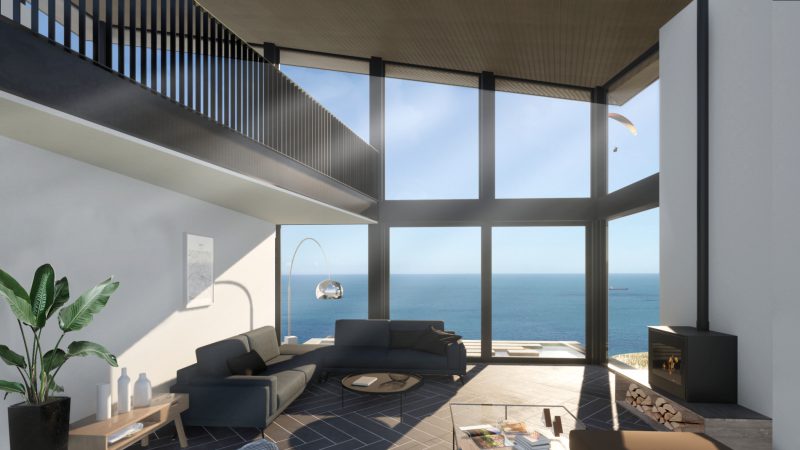
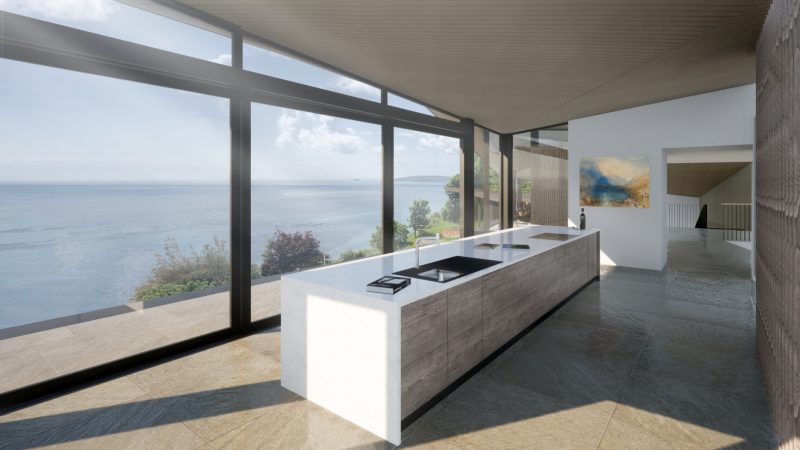
The walls, floor and roof are highly insulated, and MVHR (heat recovery ventilation) combines with air-source heat pumps and under-floor heating to efficiently heat the home.
We’re extremely excited to see this build continue on site and look forward to our next visit before completion at the end of the year.
To discuss your own project, please contact us here.
