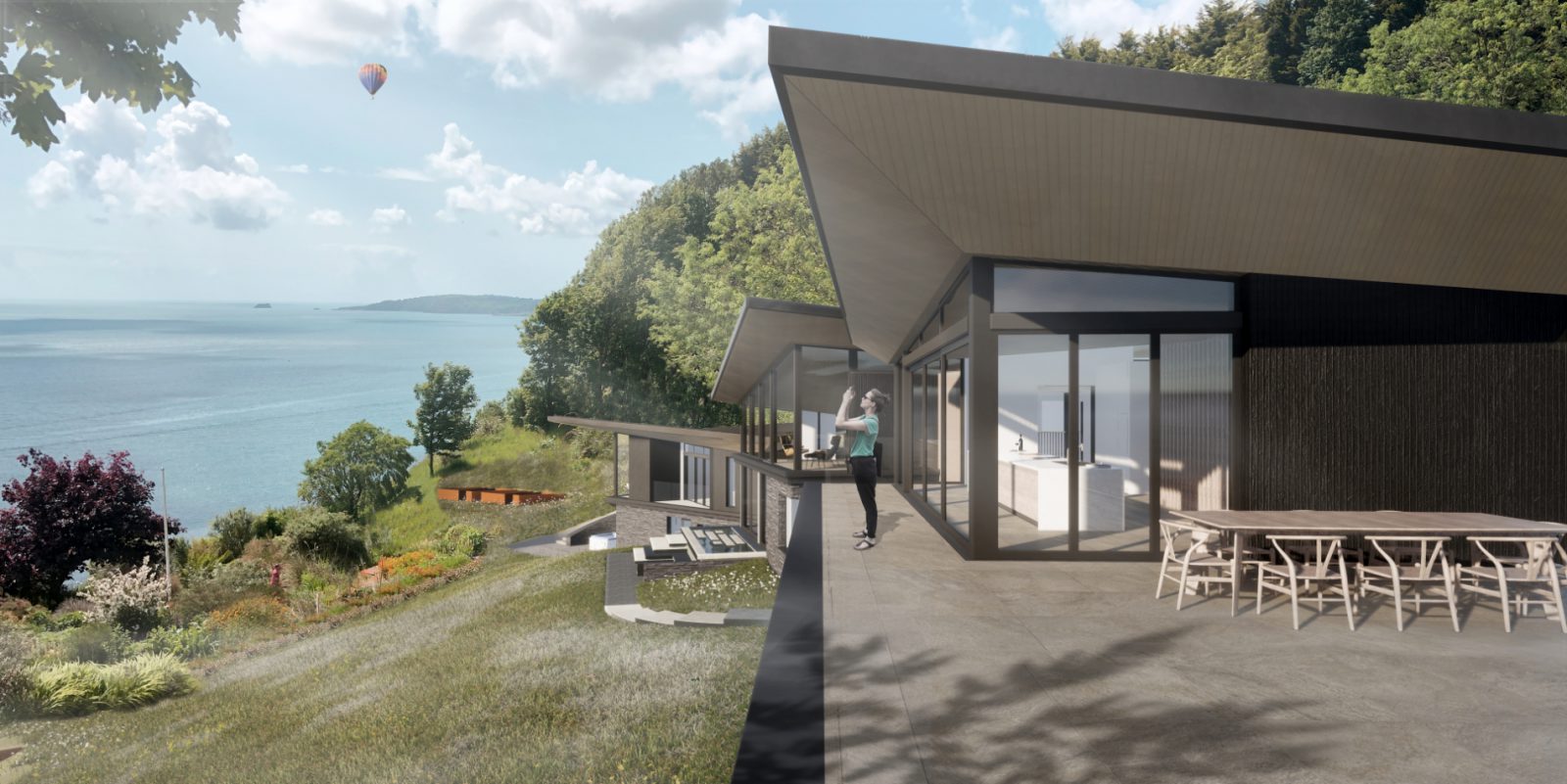Our design for a new build clifftop house in Shaldon, south Devon has commenced construction this January. The dramatic three-bed dwelling received planning permission in August 2020. It replaces a large existing house on the plot, and the new design was well received by the local planning authority.
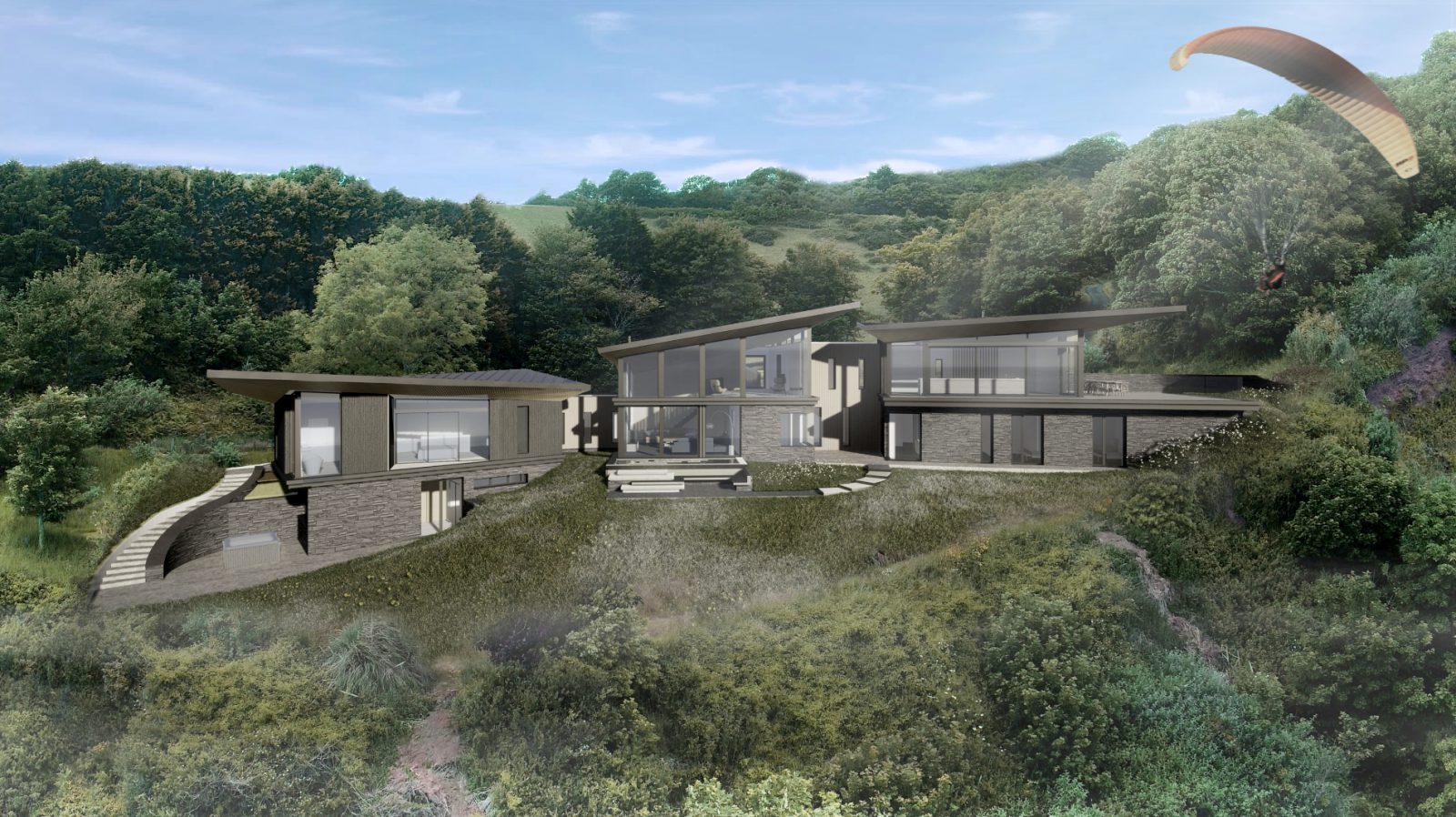
The house is located on a steep hillside overlooking the Teignmouth coastline, and the design looks to provide maximum enjoyment of these views with large areas of glazing and roof terraces. It will be constructed in local stone and blackened timber to help it blend into the wooded hillside. The house has also been broken down into three main volumes; each one dug into the hillside to further help the house sit comfortably in its natural setting.
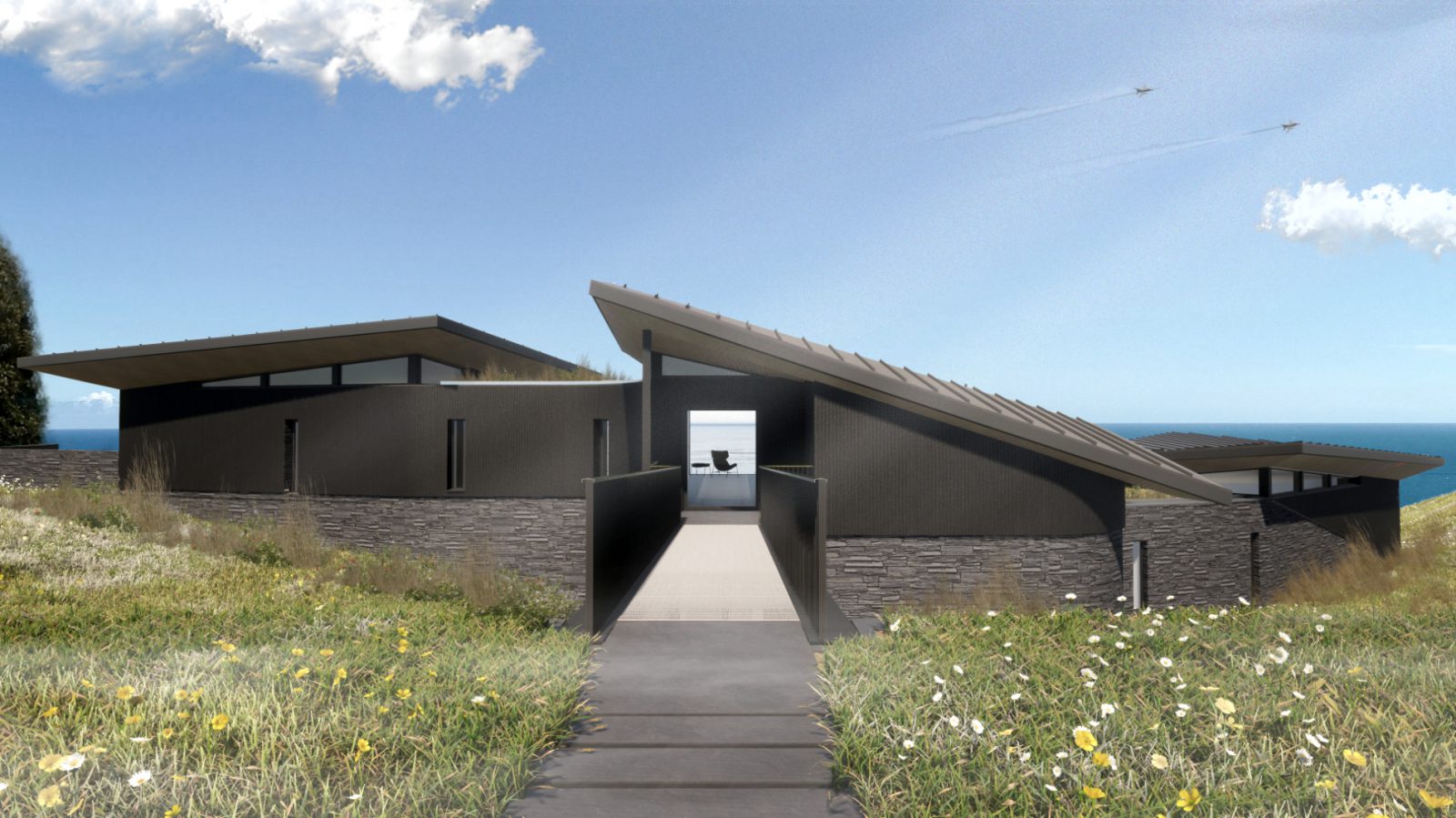
Once parked further up the hill, one must walk through the upper woodland gardens, and approach the house across a foot-bridge. From here, through the large glazed pivot door, a glimpse of the sea view beyond is possible.
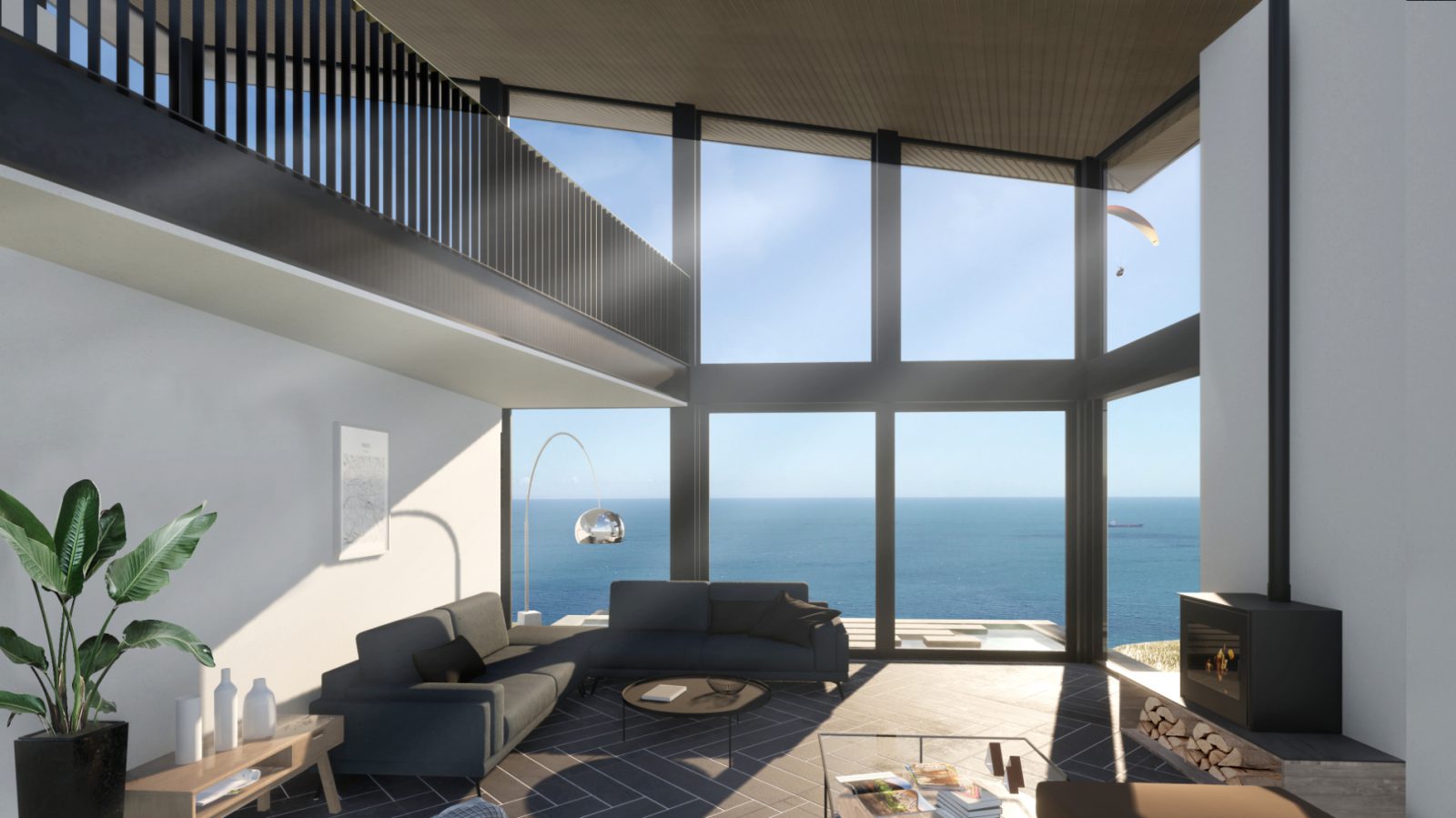
Inside, the spaces are vaulted and generous, with dark stone flooring and light timber ceilings; further playing on the palette of the exterior of the house. The kitchen and dining room is located in the highest part of the house and enjoys panoramic views of the ocean from its balcony terrace. The house will utilise the latest in ‘green’ technology and insulation to provide a highly efficient home. MVHR will combine with air-source heat pumps and under-floor heating to efficiently heat the home, whilst large areas of glazing will trap the winter sun’s heat.
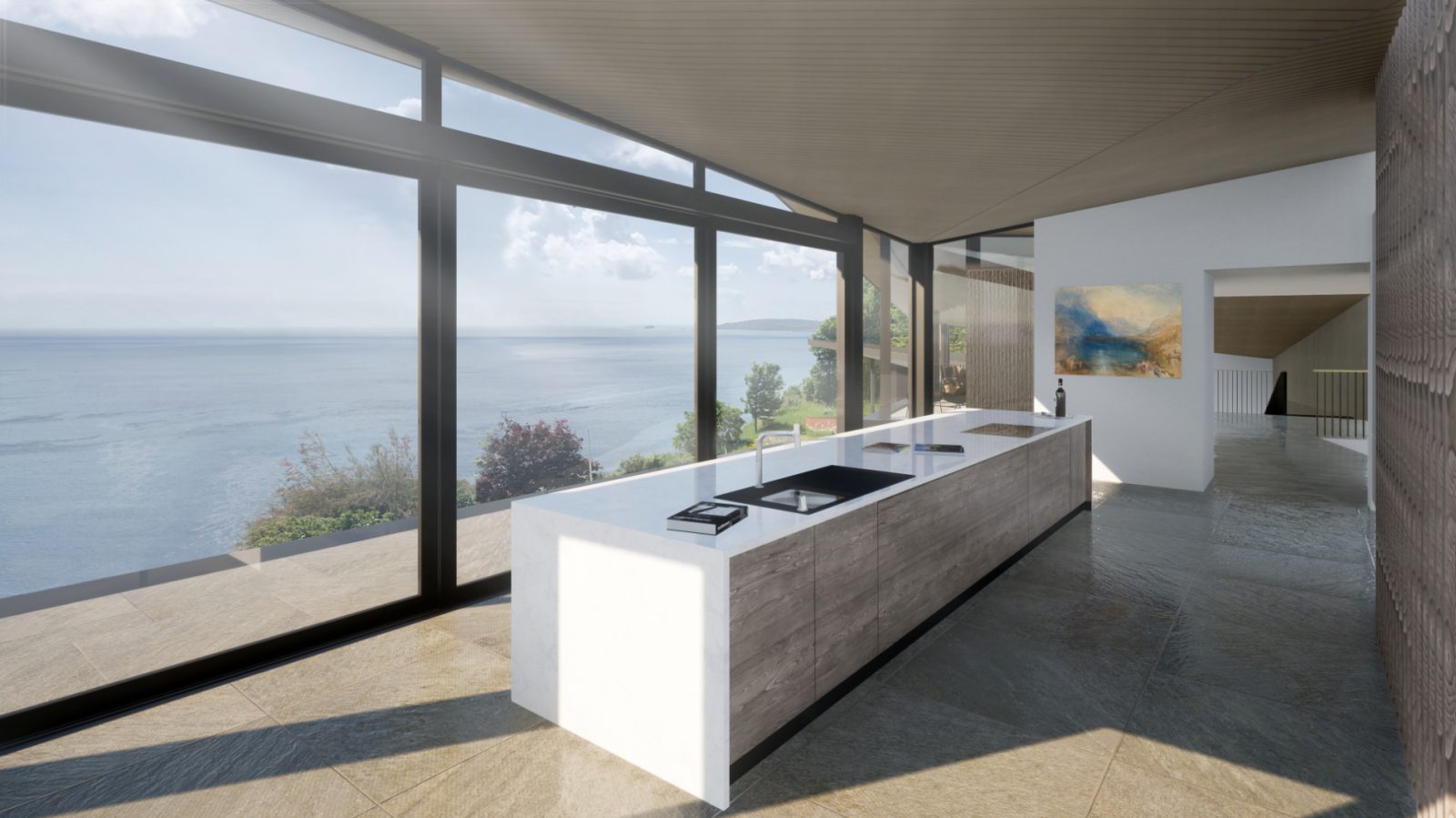
Demolition of the existing 5 bedroom house is underway, and works will proceed over the next year. We are all very excited to see this project come to life, and will keep you updated. For more information, or to discuss your own project, please contact us here.
