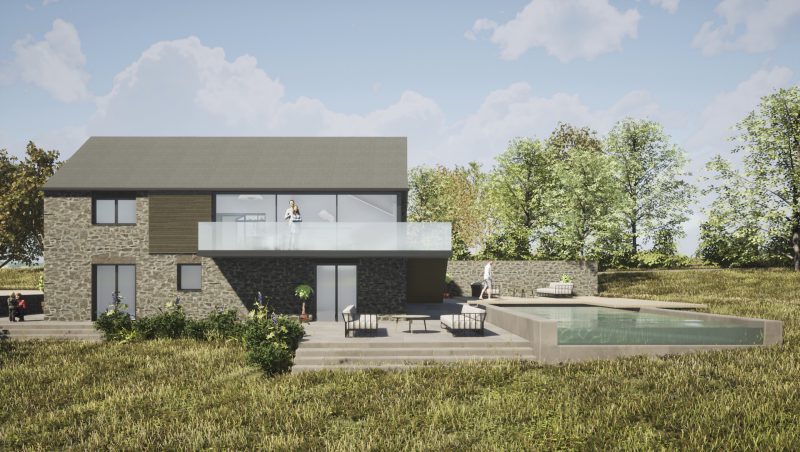Located near the north Cornish coast, the barn had been converted in the 1990’s, and required major work to increase and improve its accommodation, and bring it into the 21st century.
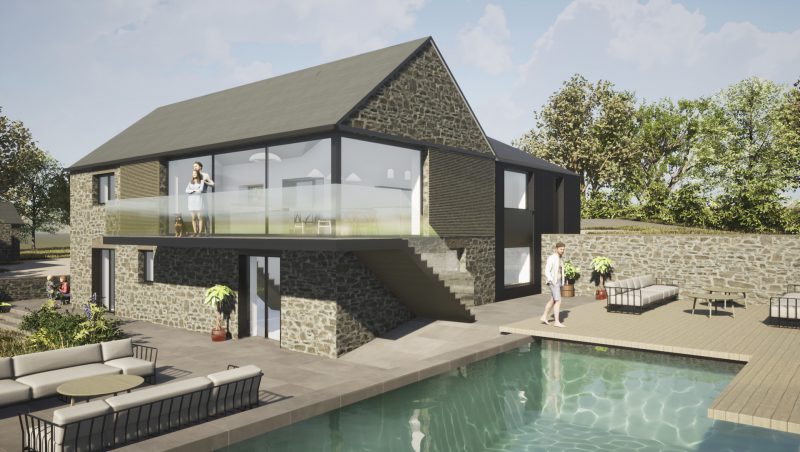
The design focused around providing a new open-plan kitchen, dining and living room at first floor, that could look out over the valley beyond. The south-facing elevation was opened up with large sliding glass doors that open onto a cantilevered balcony and allowed light and views into this new open-plan room.
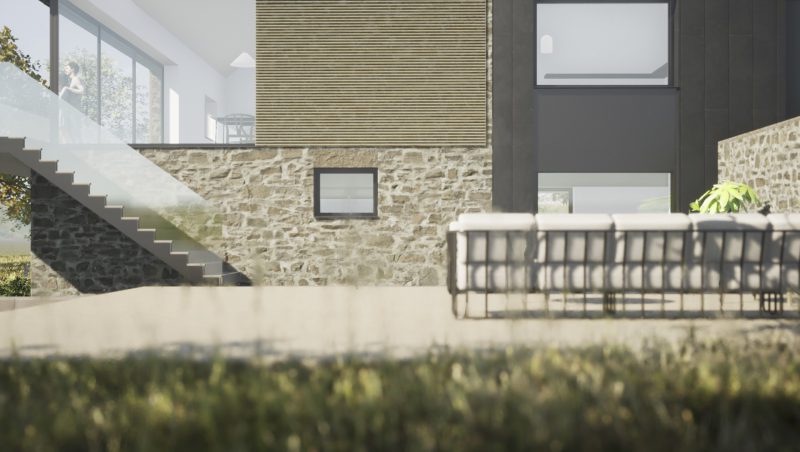
The living and dining spaces are housed within the original barn footprint, whilst the kitchen are located within a new black zinc-clad extension to the north. This also provided a rear entrance and utility space at first floor, and a new master bed and ensuite below.
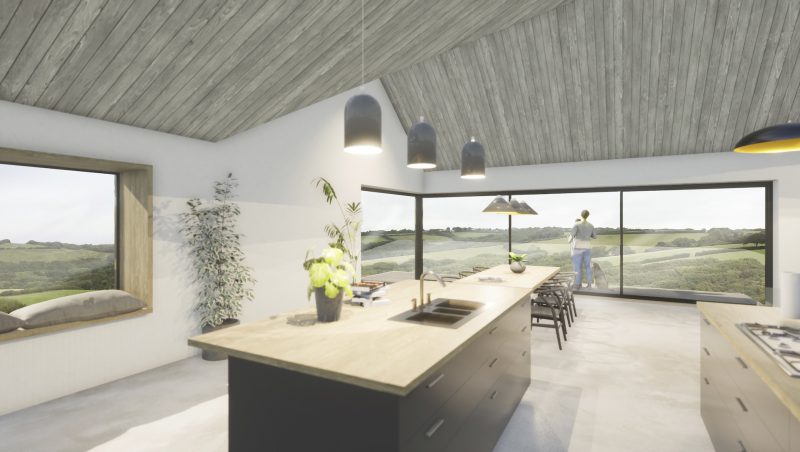
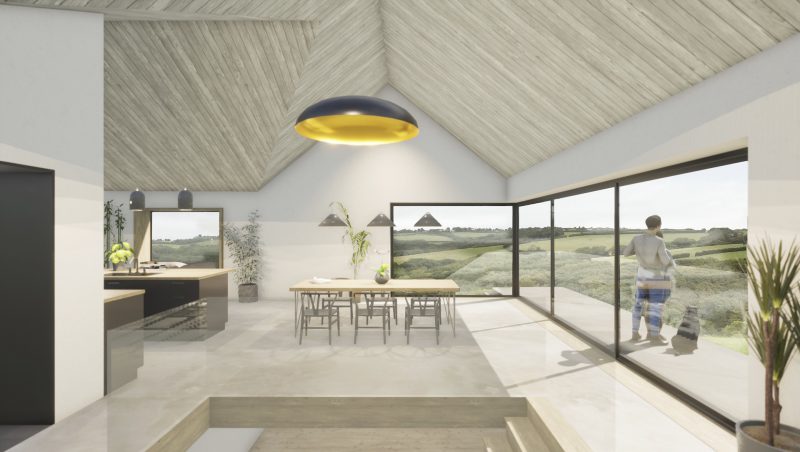
The remaining ground floor space within the original barn provides two further bedrooms with ensuites. A garden terrace and infinity edge pool sit between the house and the garden, making the most of the southern sun and views.
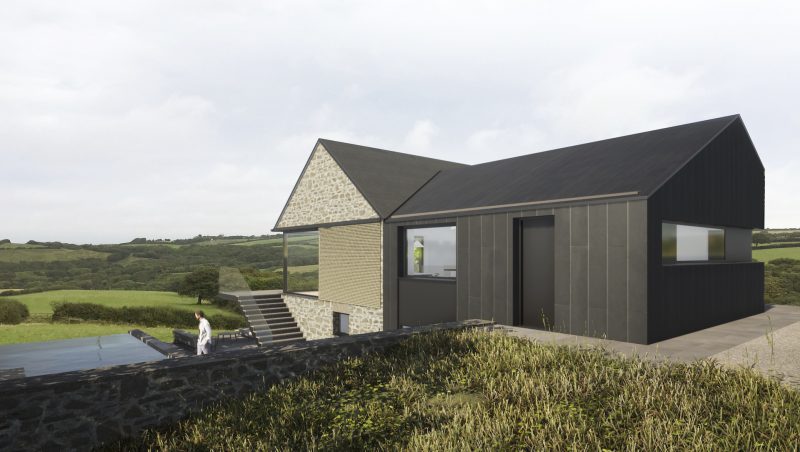
The barn was completely remodelled internally, with upgraded insulation linings to floors and walls, a new slate roof, and energy efficient aluminium glazing throughout. This brought the property up to modern standards and lowered its carbon footprint.
