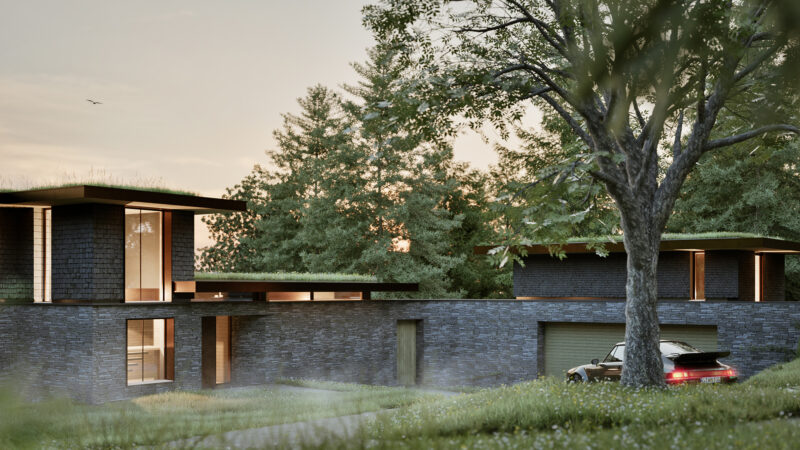VESP architects have achieved planning permission for a beautiful new house on the coastline of Cornwall. The new design replaces an existing 1960’s house that had reached the end of its serviceable life. Located on the iconic Restronguet Point in South Cornwall, the proposed replacement dwelling is inspired by planar, mid-century architecture; with emphasis given to the horizontal floor and roof planes.
The name ‘Restronguet Point’ comes from the old Cornish phrase meaning ‘Headland of a Wooded Point’. It is a distinct and unusual landscape, dominated by mature, character trees alongside the clear waters of the coastal inlet.
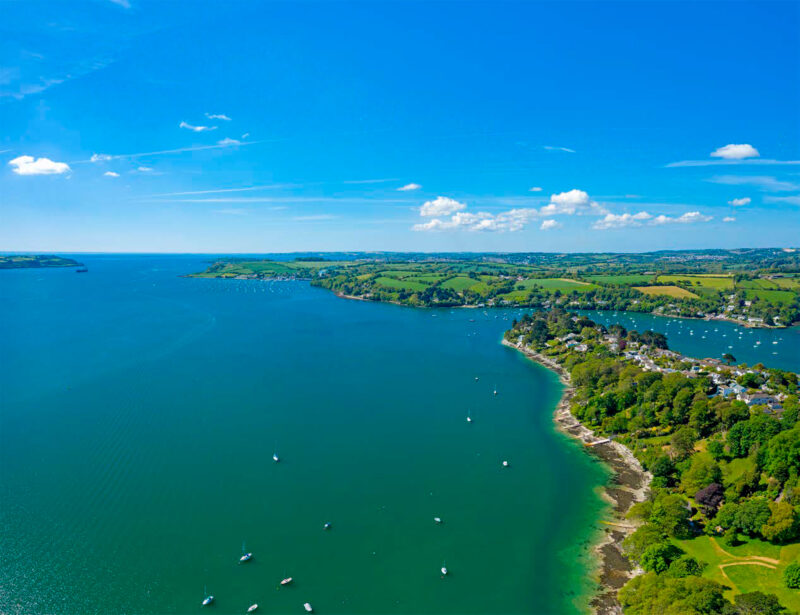
The proposed design is orientated across the site from east to west, and primarily centered around the view towards the Southern aspect, across the garden and out to the water. Internal space enjoys these views through floor-to-ceiling glazing.
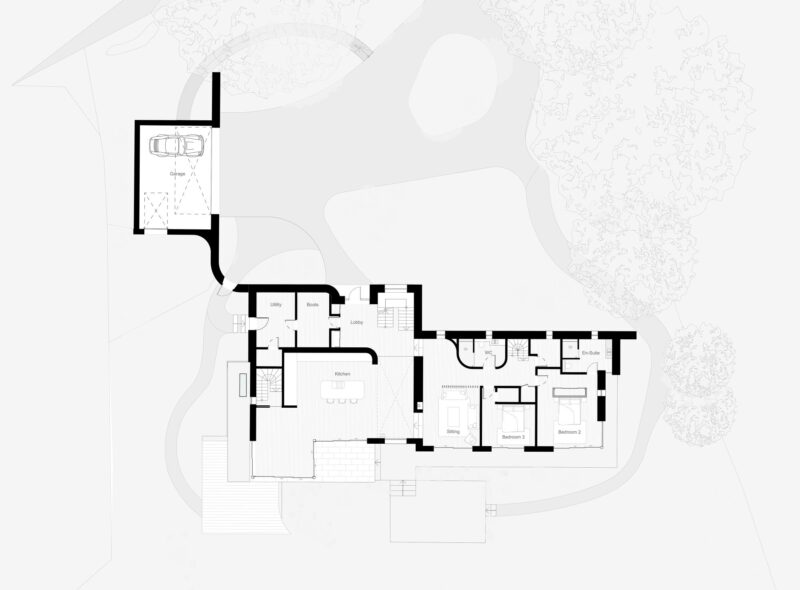
A strong stone arterial wall in Cornish slate anchors the house to the ground, whilst strong horizontal lines in the floor and roof design create a sense of lightness. The floor levels step and change to follow the gently sloping site, providing better connection
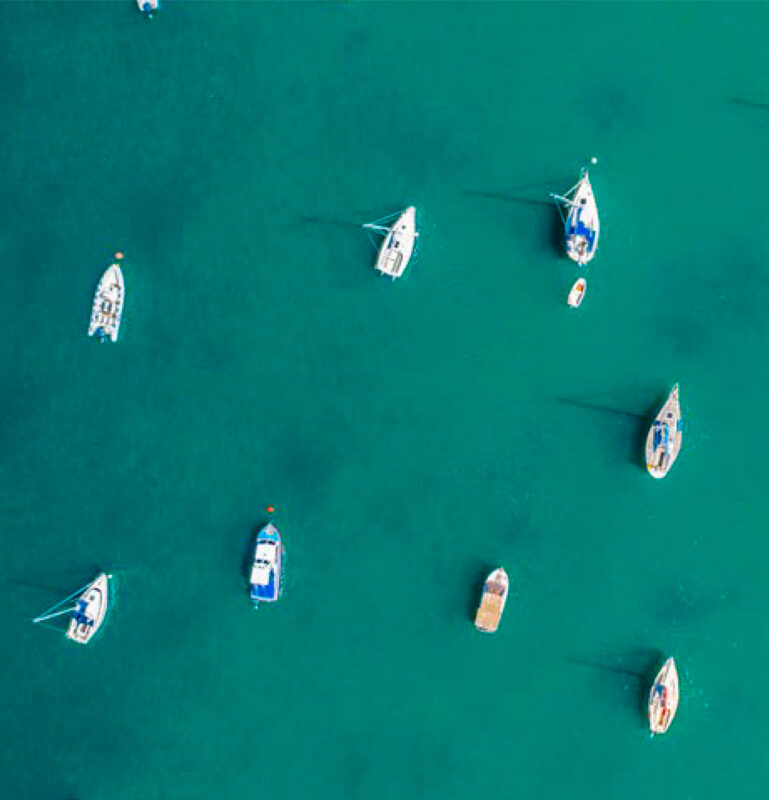
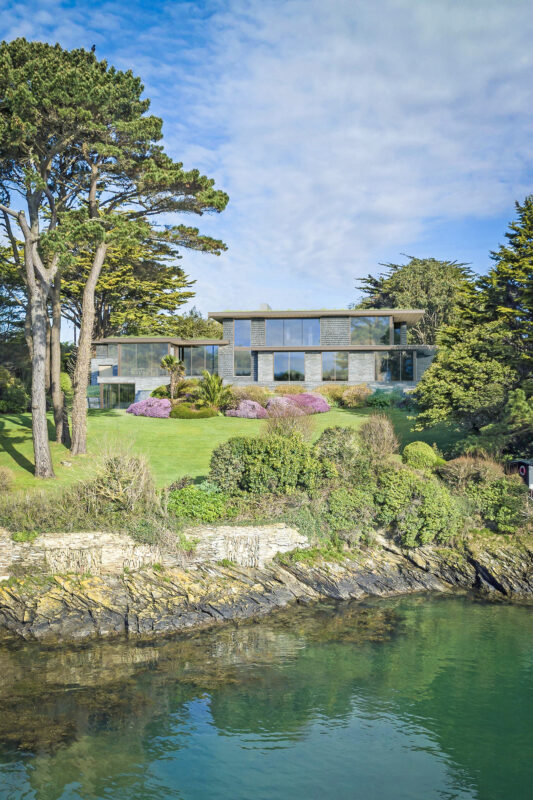
Cornwall Council’s new carbon targets for any new build house meant the scheme needed to comply with strict long-term goals for efficient performance. The proposals were scrutinised during the design process for their carbon efficiency.
The design made of use of Passivhaus and high-performance design principles, including;
- Large roof overhangs to all elevations; to reduce summer-time heat gain
- At the same time the glazing allows lower winter sun to enter the house from the South, thus
providing passive heat gain when needed - Triple glazed, composite glazing achieving exceptionally low U-values
- High levels of fabric airtightness
- MVHR (Mechanical ventilation and heat recovery)
- ASHP (Air Source Heating) with underfloor heating throughout
- Solar Photovoltaic cells on the roof.
Along with meeting these demanding targets, the proposals provided a huge improvement to landscape impact, design quality and contextual appropriateness; meaning the planning authority could provide planning permission under delegated powers.
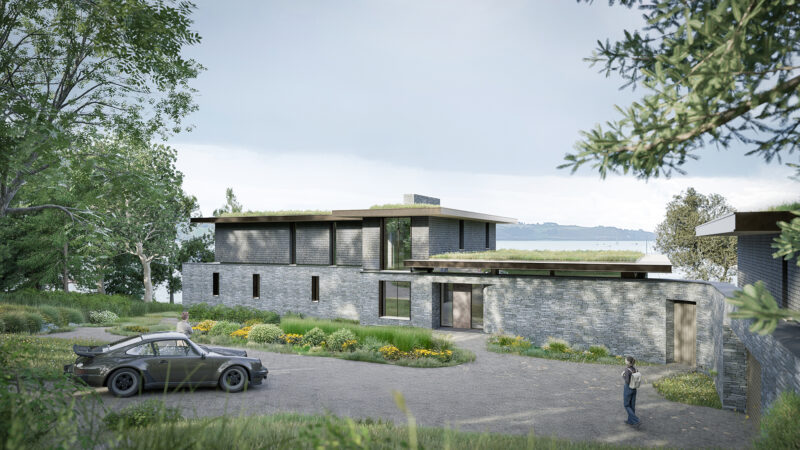
Care also needed to be given to the Coastal Vulnerability Zone, which has been mapped along the entire Cornish coastline. Development within this zone should be avoided, and so the proposed new house ensured that not only the house footprint, but any below-ground works like drainage avoided it.
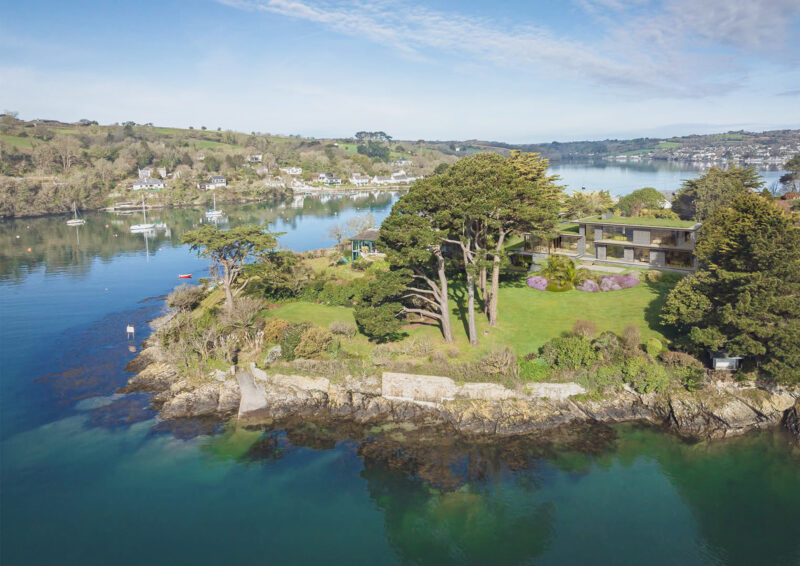
The proposed building responds to its surroundings where the existing building does not, injecting a strong sense of place. One way this has been achieved is through the use of local, typically Cornish materials proposed in Cornish slate stone walling and reclaimed Delabole slate tiles, salvaged from the existing building. The naturally dark tones of these materials helps the house to blend in with the green surroundings, and sit comfortably in the wider estuary views.
We are looking forward to this project starting on site in the Summer of 2026. Keep an eye on our website and socials for updates. If you would like more information on this project, or would like to discuss your own, please contact us here.
