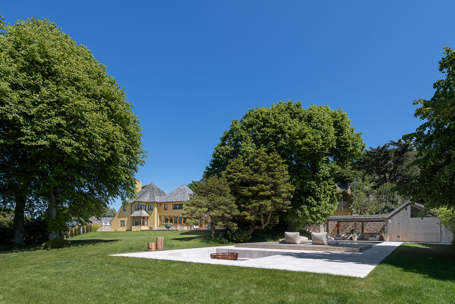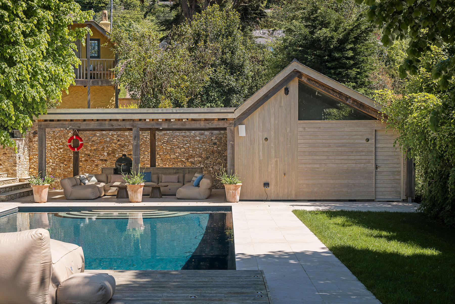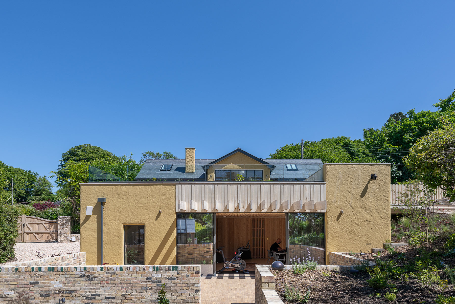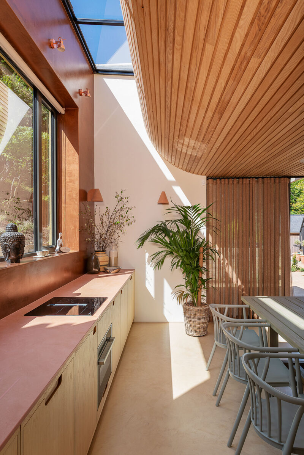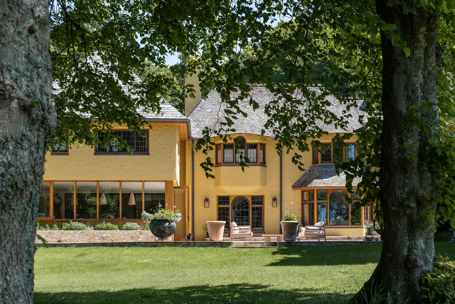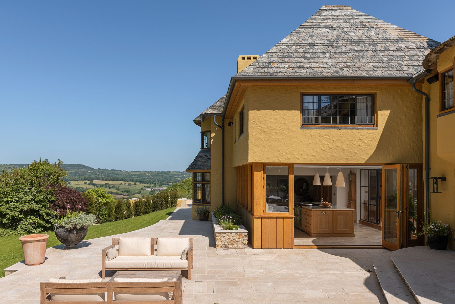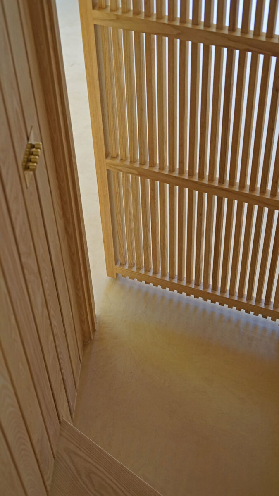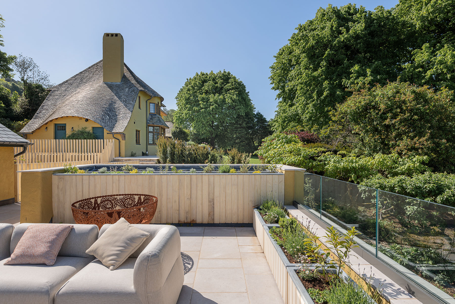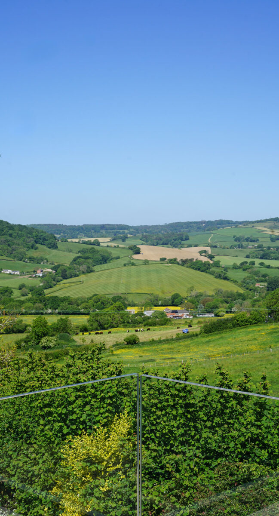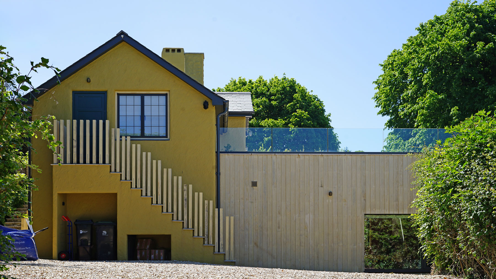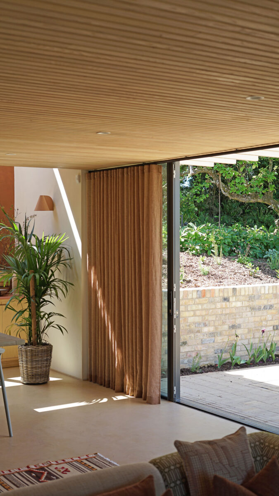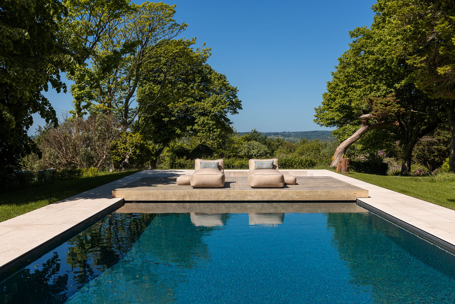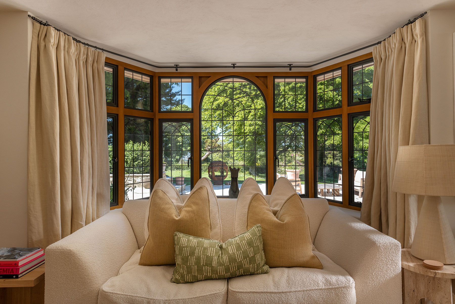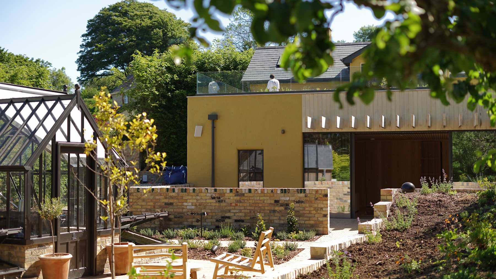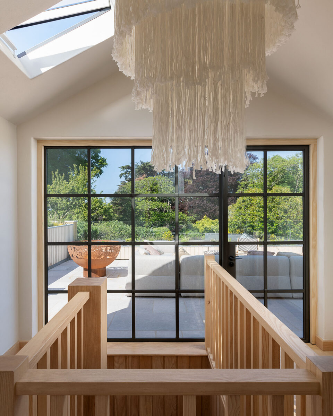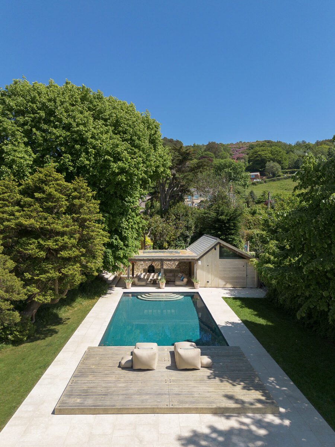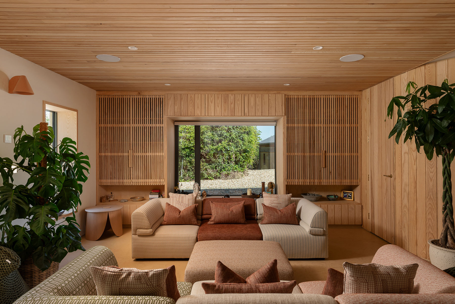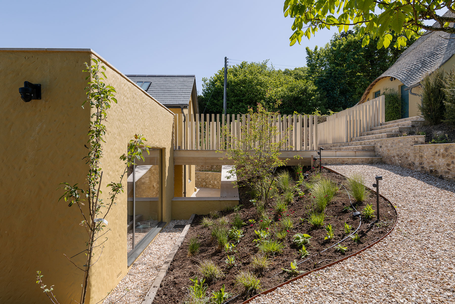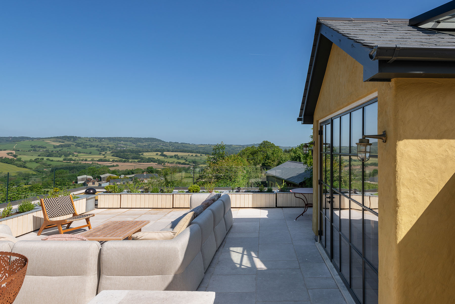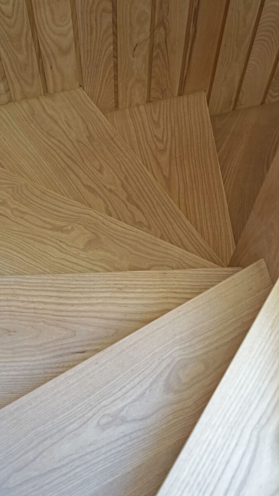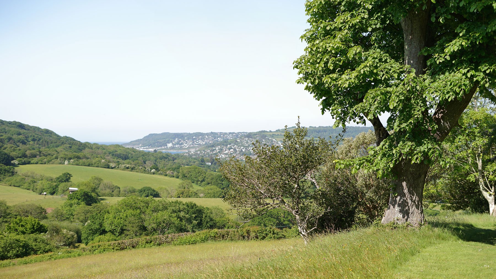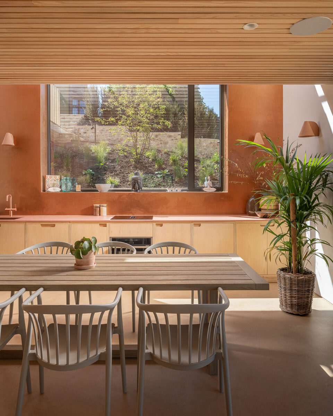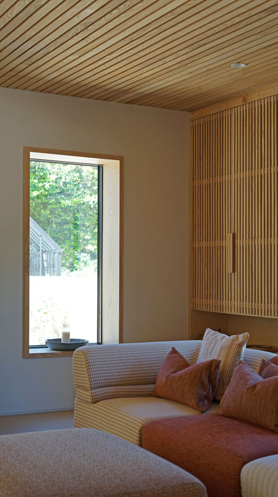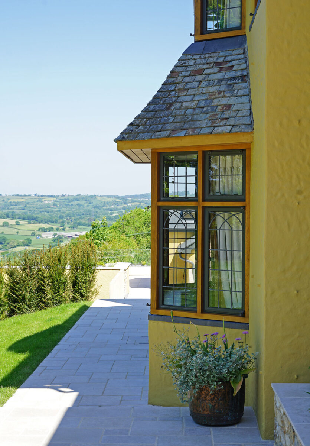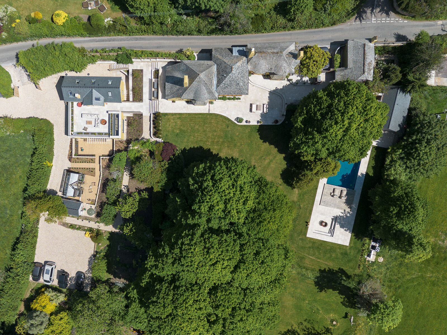Littlehill
House renovation and Extension
Nestled within a large plot overlooking the hills above Lyme Bay, Littlehill is a heritage renovation in Dorset, with a collection of buildings that includes the house, a detached holiday let, a separate annex, and an outdoor pool area. Originally two modest thatched cottages, this unique property was later altered in the style of Charles Voysey, one of the Arts and Crafts movement’s leading architects. Mature specimen trees and carefully mown lawns form a picturesque setting. However, before our involvement the home lacked cohesion and had limited connection to its exceptional landscape.
When invited to reimagine the house and its associated buildings, we found that various later additions were poorly executed and detracted from the integrity of the original architecture. A twentieth century linking extension was removed to make way for a larger, oak-framed, space that houses the new kitchen. This light-filled addition dramatically improved the internal flow as the heart of the home and provided a much-needed connection to the garden.
Read More
Working in collaboration with interior designers Violet and George, the interiors were designed to reflect the architectural sensitivity of the original house. The result is a harmonious blend of old and new: natural light, soft tones, and a warm material palette that honours the heritage while delivering a fresh, contemporary feel.
The detached cottage was significantly refurbished and extended to include additional bedroom accommodation, a cinema room and a generous yoga studio that opens directly onto the garden. A rooftop terrace also provides outstanding views across the surrounding garden and hills beyond. The outdoor pool was completely reimagined as a fresh-water, heated swimming experience, with the addition of a new pool house, outdoor kitchen, and dining area that allow for year-round enjoyment of the garden.
The heritage property was also improved in its performance and sustainability, with insulation added to the floors and roofs, new better performing heritage Crittall windows, and a new heating system based on Air Source Heat Pumps and underfloor heating, were installed. A solar panel array is planned in the future to help make the house ‘off-grid’. Locally sourced or reclaimed materials were selected where possible, and small-batch artisans were used to support the local economy and maintain these specialist skills.
This transformation was realised through the collective efforts of VESP Architects, Violet and George, and Northcott Building Contractors, alongside a team of skilled craftspeople—from joinery specialists to Crittall glazing fabricators and polished plaster artisans. The contractors were local to the Dorset area and experienced in delivering high-quality builds; working with them was an excellent experience. VESP architects are located in Devon, but travel along the south coast is very simple and allows us to take on projects anywhere from Cornwall to Kent.
One of the greatest challenges was integrating the disparate buildings into a unified home without losing the charm of their origins. We’re especially proud of how the architecture, interiors, and landscape now speak the same design language. What was once a fragmented cluster of structures is now a beautifully resolved family home, fully engaged with the gardens and coastal views that surround it.

