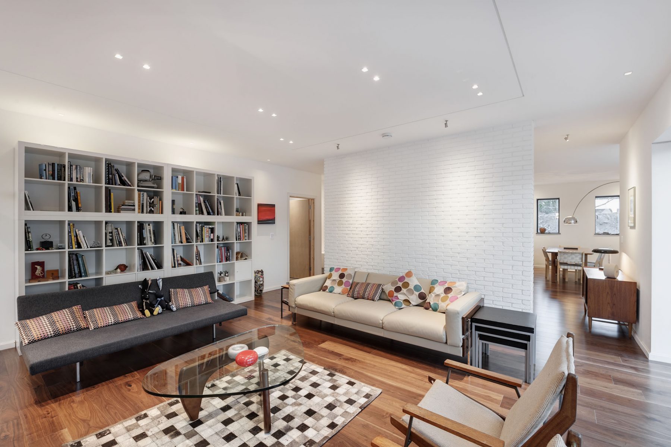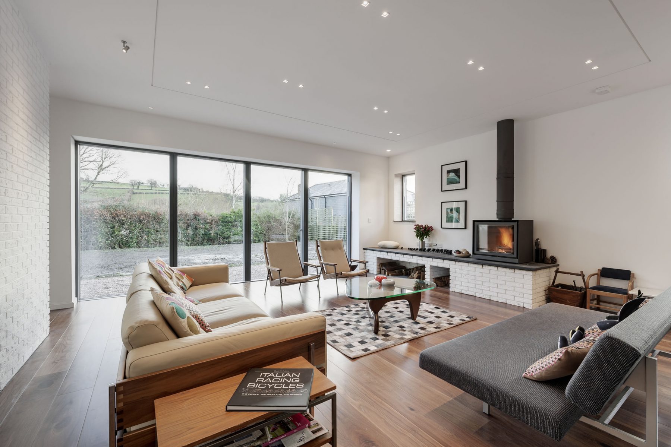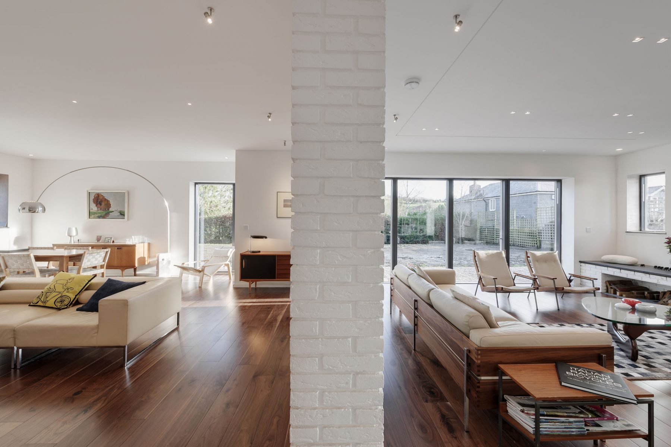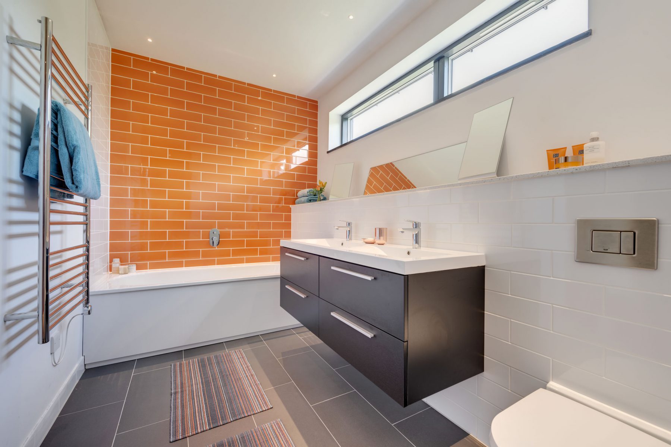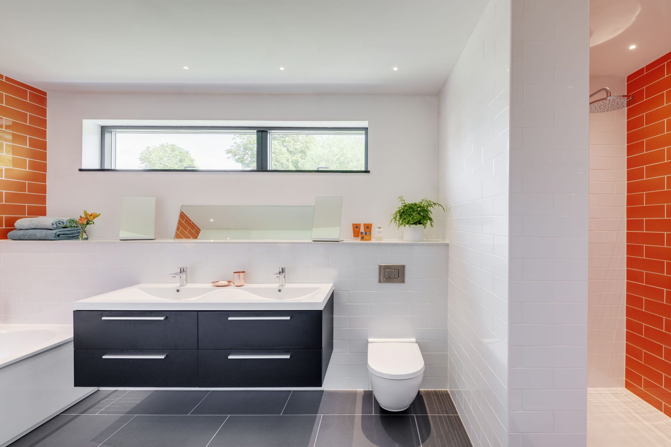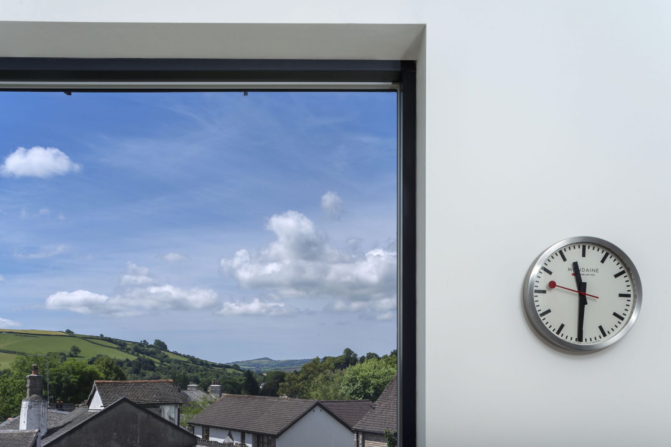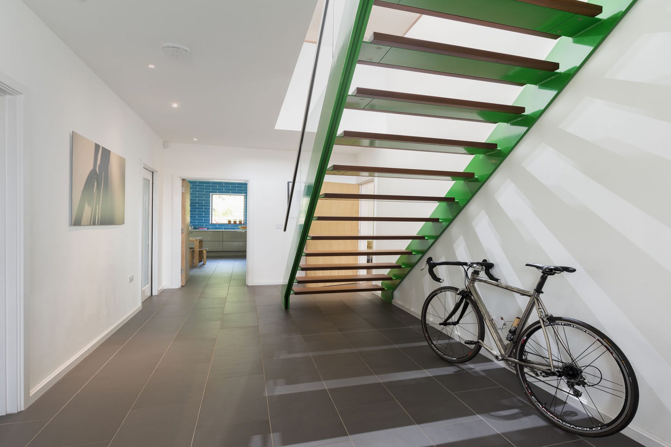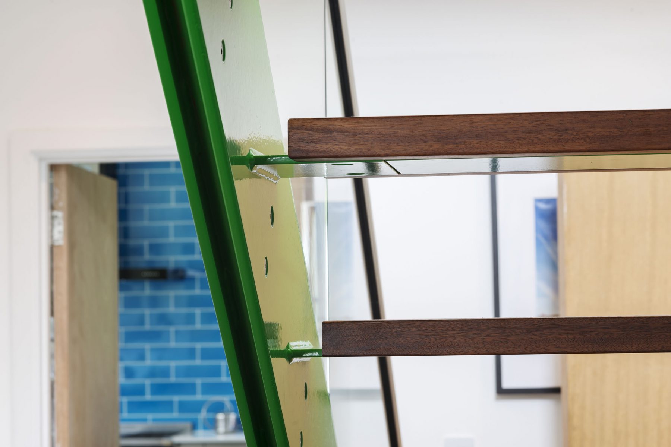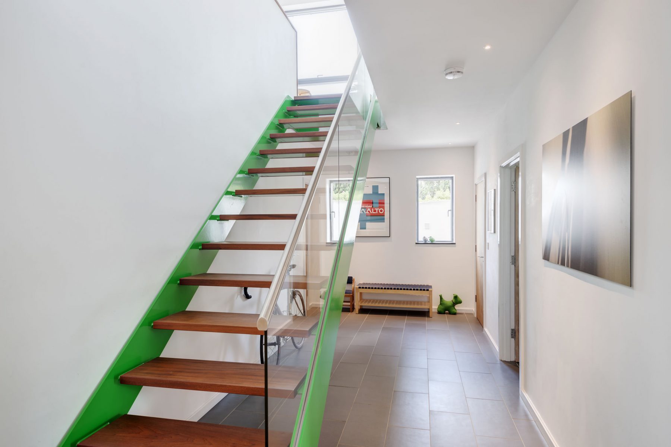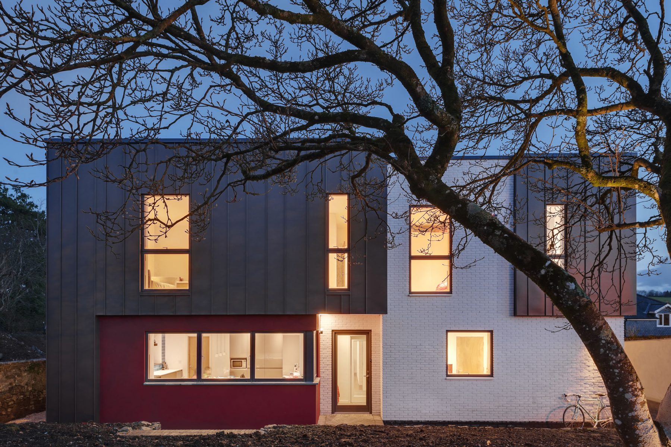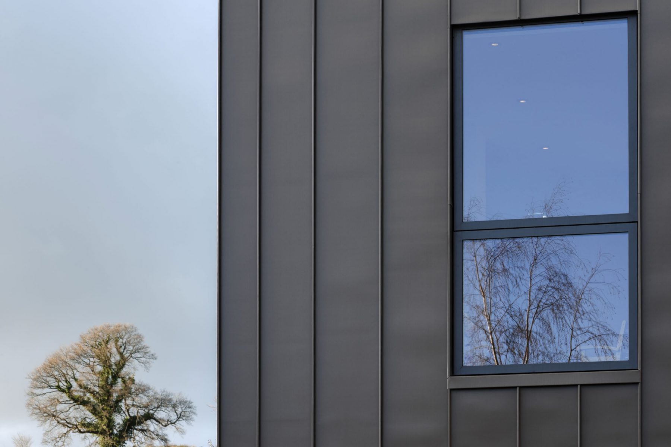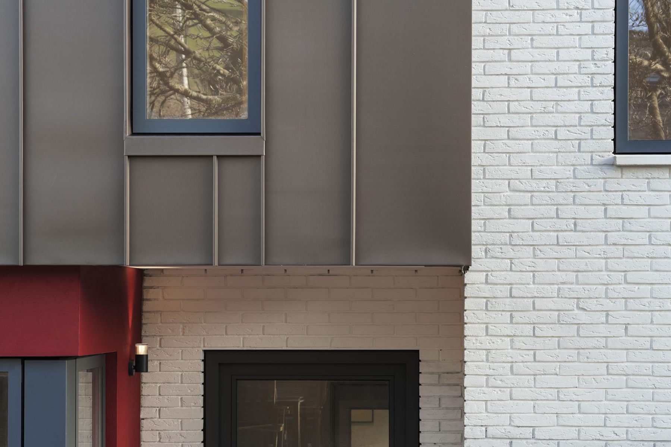Hidden House
New Replacement House
This large half acre site in the centre of Ashburton was occupied by a small 1950s bungalow of limited merit. Eilir and Frederieke bought the bungalow with the view that one day they would replace the bungalow with a new contemporary house with a strong environmental agenda. They required five bedrooms, a large kitchen and an open living space.
The new design occupies the same footprint as the existing house, whilst providing two stories of accommodation. The building is timber framed, clad in a combination of white painted Dutch bricks and pre-patinated brown zinc. The flat roof has 20 PV solar panels, providing all of the house’s electricity requirements. High performance aluminium windows, underfloor heating and a high level of insulation throughout make the house very energy efficient.
This radical design, in the local Conservation area, was granted planning approval by delegated powers in April 2010. Construction was completed in late 2013.

