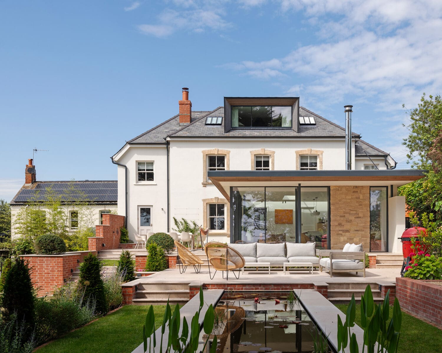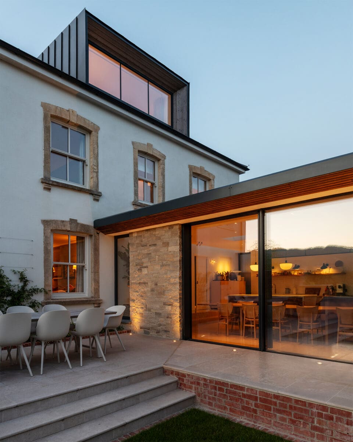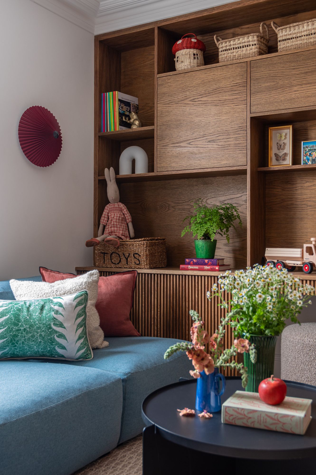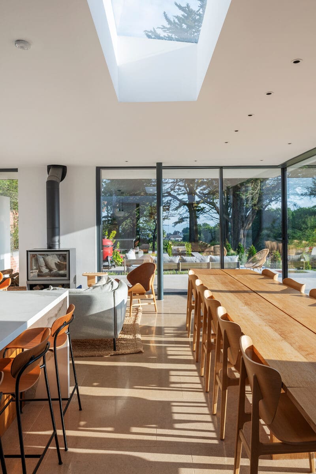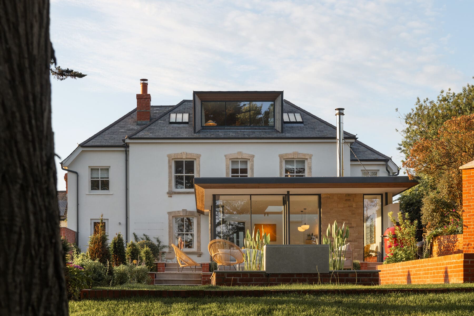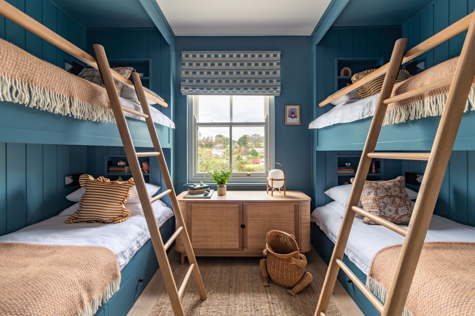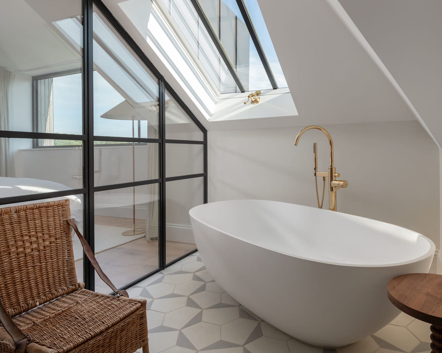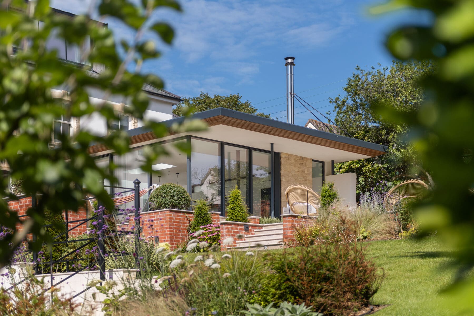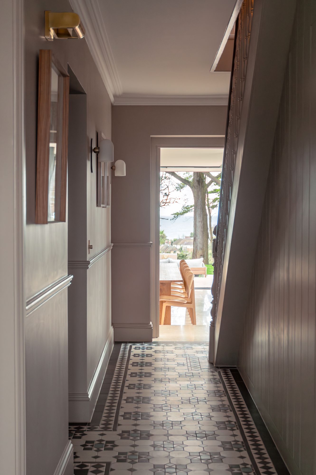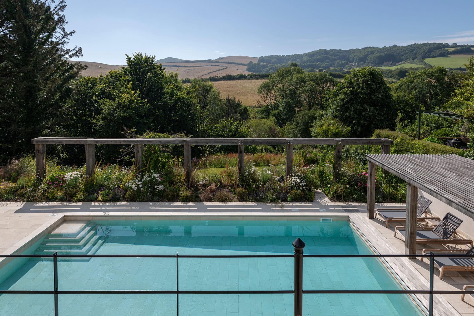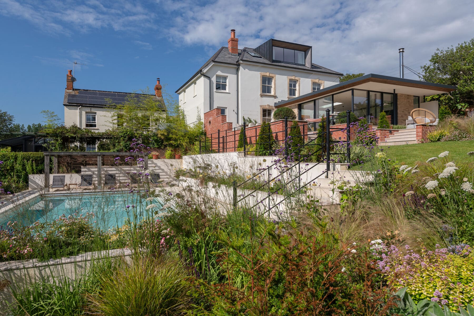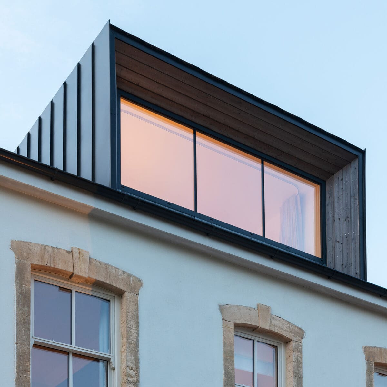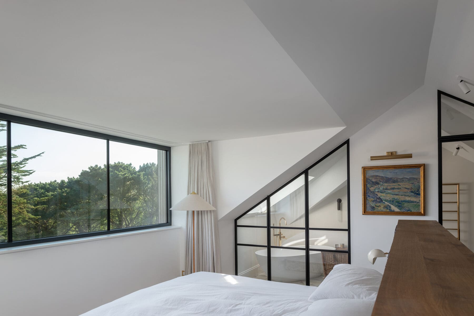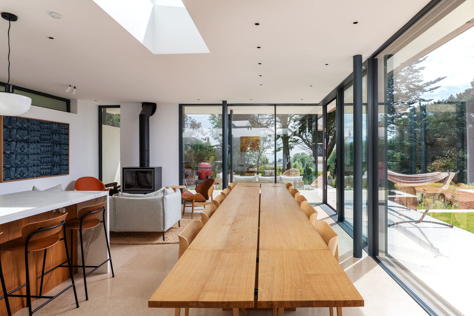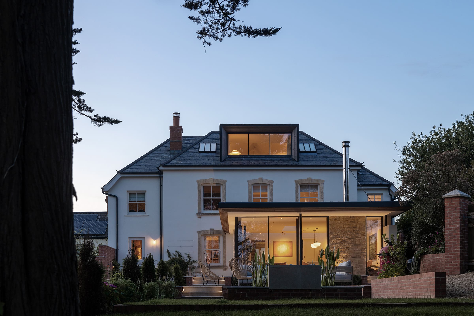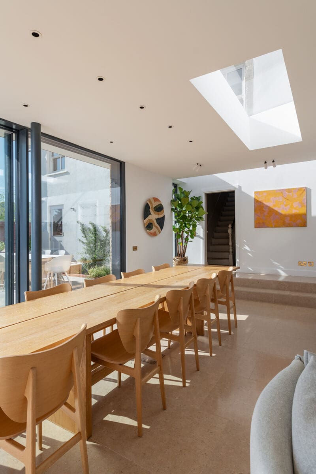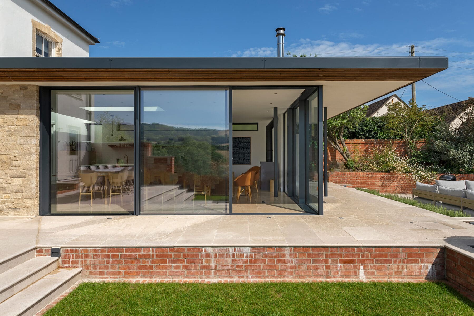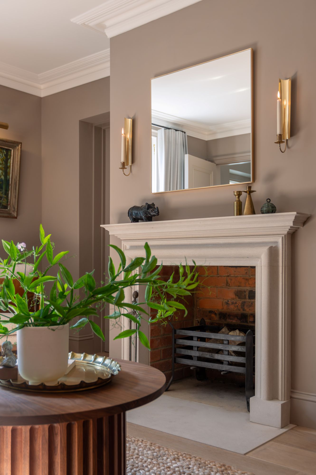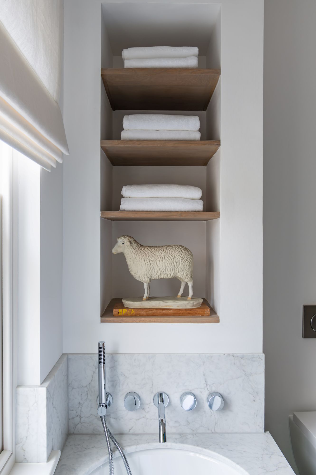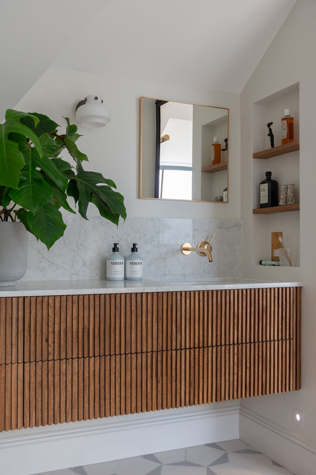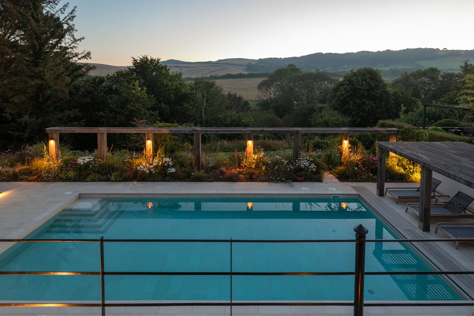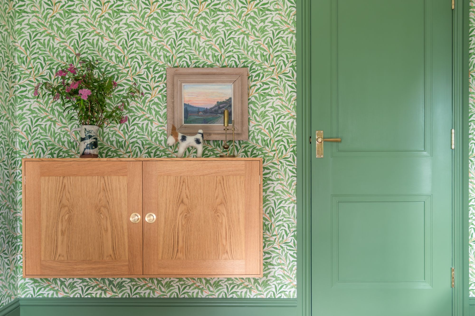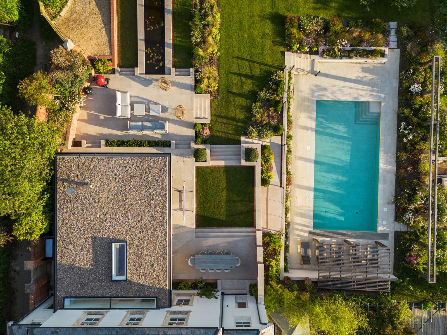Dorset Retreat
Full House Renovation and Extension
Our clients approached us with the aspiration to breathe life back in to their childhood home; a prominent Victorian villa set within a small coastal village that has been in the family for 75 years.
The existing house had fallen in to a state of disrepair, with historic details and characterful features removed at various points during it’s history.
A brief was formed in discussion with the clients to restore the historic villa and its formal gardens, increase the floor area with replacement extensions to three elevations, and form a loft conversion.
Read More
Our new Southern extension is heavily glazed on two sides, to take in open-water views beyond the formal gardens to the South, designed by Tabitha Tarling, and rolling Dorset hills to the West. The contemporary volume creates areas of shelter and framing externally with deep overhanging soffits, and the motorised open-corner Schüco glazing allows for an inside/outside living experience.
The dormer to the second floor is designed to respond to the architectural features of the glazed sunroom beneath, with deep timber soffits wrapping around large minimal framed panels of glass, flooding the new principal suite with in-direct light and far-reaching ocean views.
The interior, designed in conjunction with Studio Yarner, creates soft and welcoming internal environments, in part by re-introducing historic detailing. Simple and well-considered coving, paneling, colours, fixtures and a locally-quarried fireplace create serene and inviting spaces.
The proposals, which more than doubled the existing floor areas of the house, received the full support of the local planning authority, and received permission in 2020. The project was completed by Goulden & Sons in 2023.

