Within National Planning Policy, Paragraph 84 creates the opportunity for the development of new dwellings of exceptional design quality, in isolated locations within the open countryside.
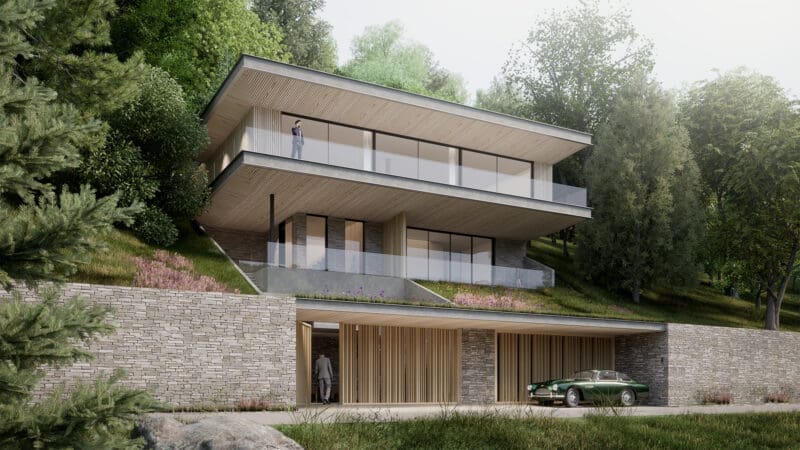
Our client appointed us to explore design options for a new two bedroom home within a South Devon creekside setting that would be of the highest standard of architectural design; a house that blends their passion for mid-century architecture with the exemplary modern building performance.
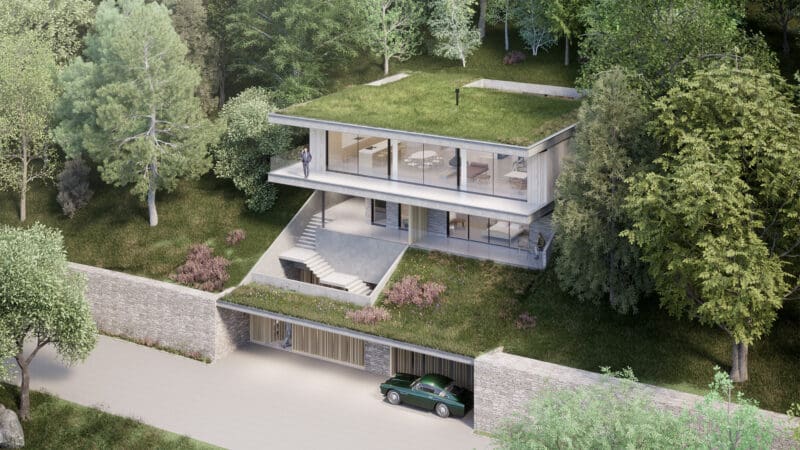
The steeply sloping site informed the architectural diagram; a series of stacked volumes that are navigated vertically. An entrance courtyard controls the moment of arrival beyond the gated stone boundary wall; thereafter the occupant ascends through the lower floor containing efficiently arranged reception and accommodation spaces to arrive at the topmost volume in which living, dining and kitchen spaces enjoy stunning views of the estuary environment through full height glazing.
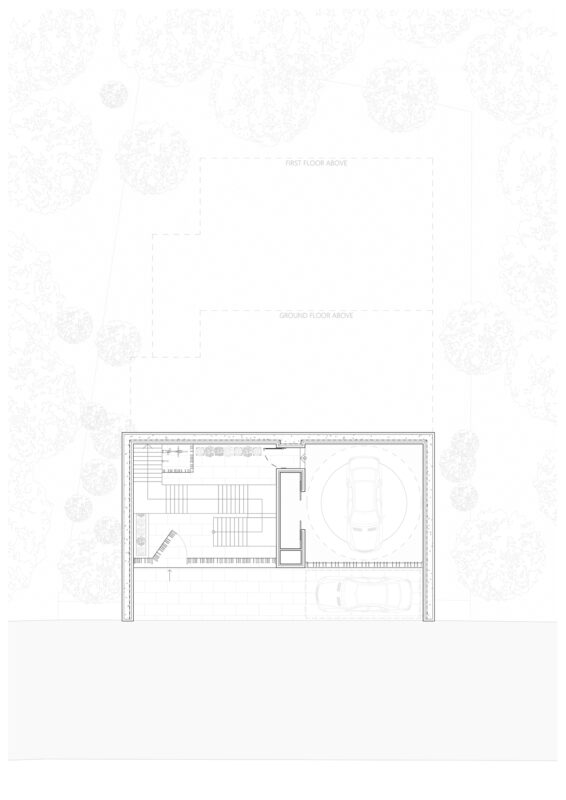
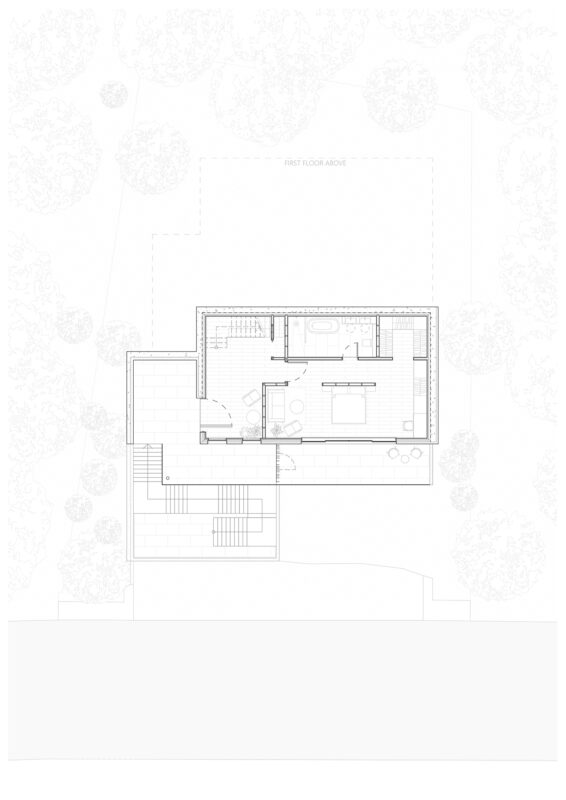
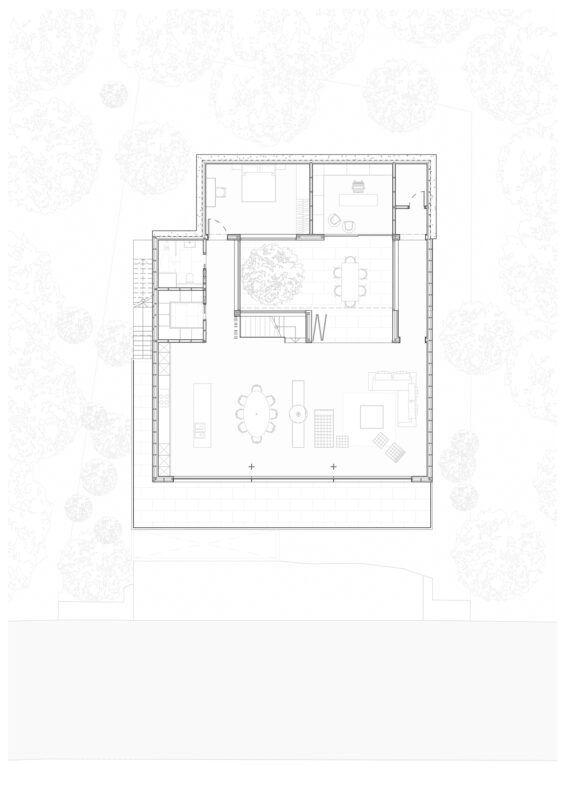
Lower Ground Floor Ground Floor First Floor
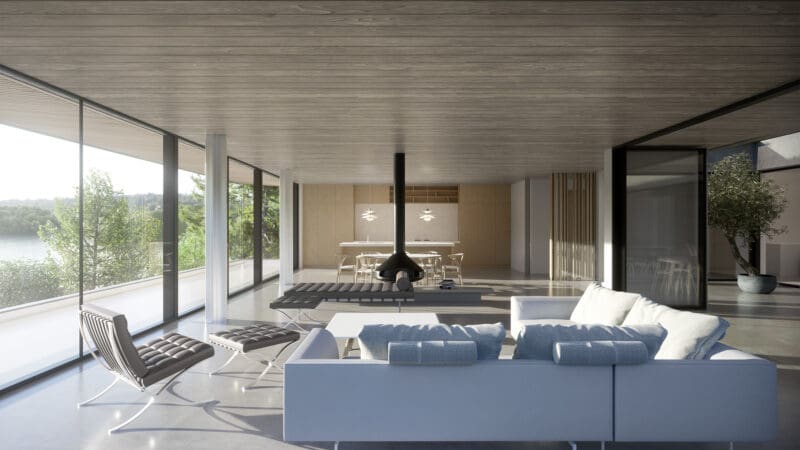
The rear of the building is set into the hillside, a strategy which, combined with an intensive green roof, ensures that the house appears visually recessive within its sensitive setting. Natural light is brought into this deep earth sheltered floor plan through the placement of a small, well proportioned courtyard, around which the upper floor winds its circular movement spaces.
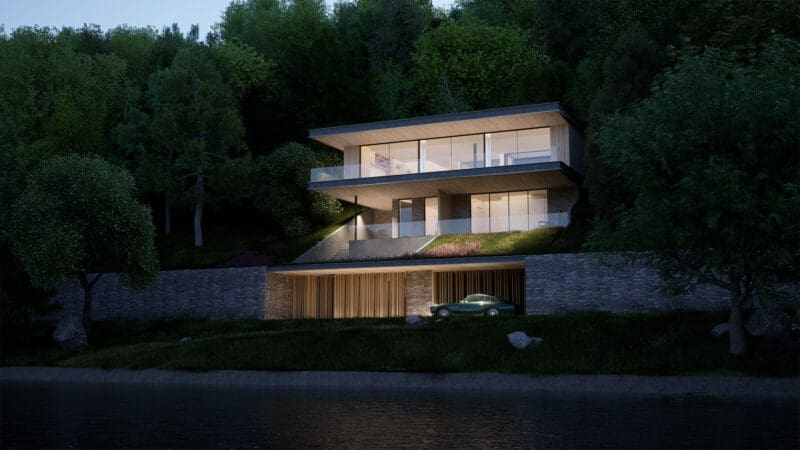
For more information on this project, or to discuss your own, please contact us here.
