We’re excited to share that in January this year, VESP Architects successfully secured planning permission for two new-build homes on the South Hams coast, in the beautiful village of Bantham. This project marks a significant achievement, not just for us and our clients, but for anyone trying to navigate the increasingly complex planning landscape in this part of Devon.
These new houses would replace an existing property, a 1950s home that had been subdivided into two dwellings and had reached the end of its functional life. Our client’s vision was clear: to build two high-quality, sustainable replacement dwellings that meet the lifestyle needs of a modern young family, while respecting the character of the area.
Tackling a Two Part Challenge
The project posed two major challenges:
First, how do you design a pair of new homes that feel rooted in the local architectural style, but also raise the bar of considered, contemporary design?
Second, how do you meet the demands of South Hams District Council’s rigorous sustainability policy, specifically Policy DEV32 and its supplementary guidance (M5) which requires any new replacement home to “pay back” its embodied carbon within 25 years?
This second point has become a real sticking point for many architects and homeowners across the South Hams. Introduced in late 2022, the policy sets an extremely high bar for sustainable, low-carbon design. This is proving difficult to meet for replacement dwellings that are generally larger, have more glazing, and have a more complex design. Wholesale changes to design and construction philosophy are required to even get close.
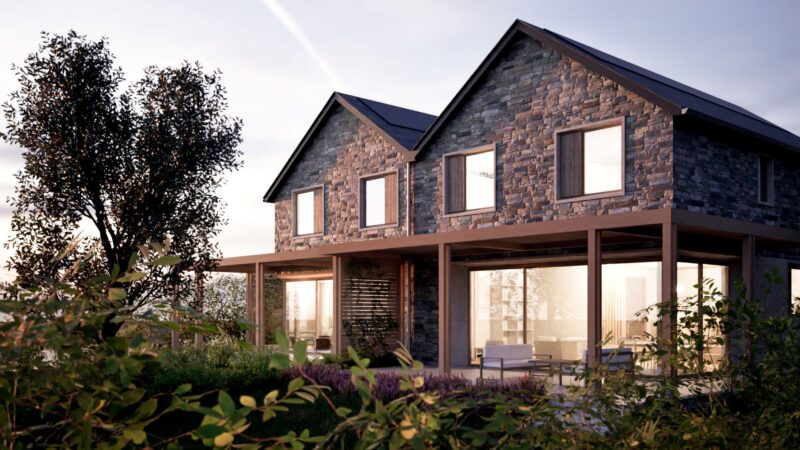
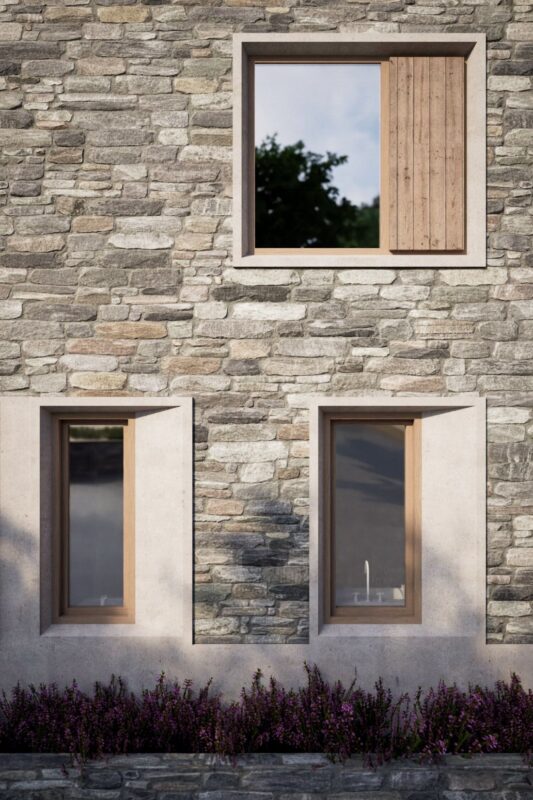
A Contemporary Take on Tradition
In response to the first challenge, we developed a design that takes clear cues from the local vernacular, particularly Georgian and Victorian farmhouses. But we wanted to give these a refined, modern edge.
Simple gable-fronted forms and pitched roofs are paired with carefully detailed, locally sourced stonework which hints to these historic forms. Chamfered window reveals add subtle texture and depth, while portrait-oriented windows create a vertical rhythm typical of traditional architecture. Natural slate roofs will integrate discrete solar PV panels, blending functionality with aesthetic restraint.
The design proposals received support from the Thurlestone Parish Council, which recognised the sensitive yet forward-thinking design. Generous sliding door glazing in the kitchen / dining / living room provides excellent connection to the garden. This larger area of glass that might otherwise clash with the more traditional proportions of the facade is ‘softened’ with external louvered screening that also provides shading.
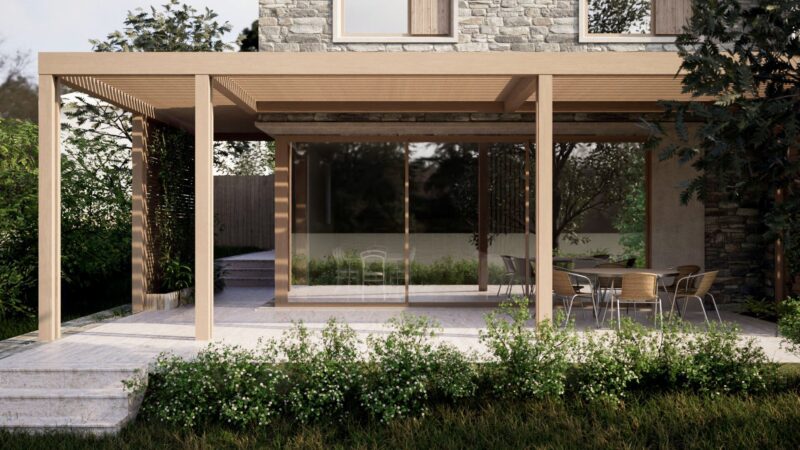
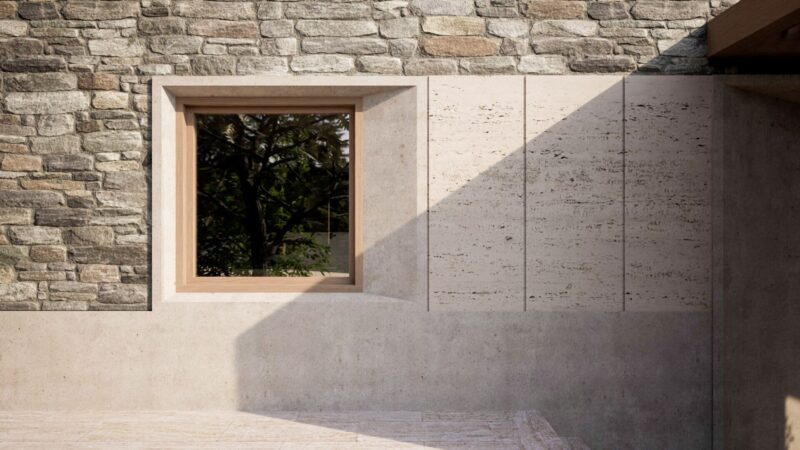
Low Carbon by Design
Within DEV32, and specifically in the supplementary planning document M5, there is a requirement to ensure any replacement dwelling ‘pays back’ the carbon it takes to build it, by being very efficient in its energy use. We knew we had to move beyond traditional building methods to both reduce or embodied carbon and also raise our building performance. Working with timber frame specialists and energy consultants, we proposed a twin-wall timber frame system, filled with high-performance blown cellulose insulation which is a by-product from the newspaper industry.
This approach not only delivers excellent thermal and acoustic performance (think warm and quiet homes), but significantly reduces embodied carbon. Timber and paper is a renewable resource and a natural carbon sink, meaning it stores carbon rather than emitting it.
Where extra structural support was needed, we opted for glulam beams over steel, again reducing the embodied carbon of the design. The foundation system uses an insulated raft slab, reducing the volume of concrete needed and improving thermal performance. Pre-cut insulation panels from suppliers like Kore streamline the installation and reduce waste, and timber framed walls can then be built directly on top.
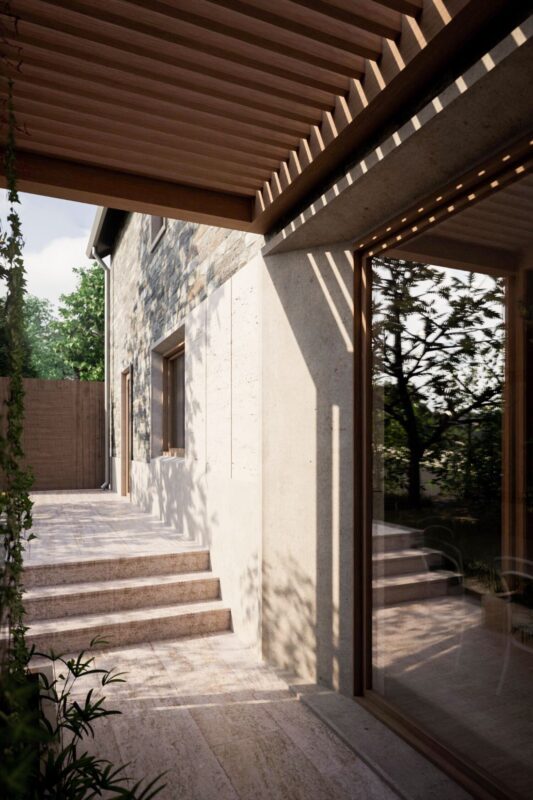
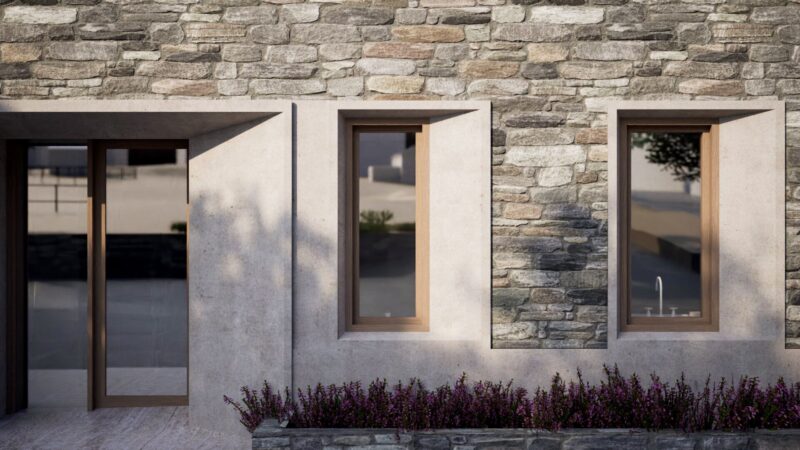
Leading the Way Forward
The South Hams planning requirements have created real challenges for anyone hoping to replace aging homes, and we expect this to be mirrored in many local authorities across Devon and the South West in the near future. Here at VESP architects we have managed to design a proposal for two new homes that meet these requirements and has gained planning permission in the sensitive parish of Thurlestone.
These two new homes in Bantham, Devon show that it’s possible to meet strict environmental standards without compromising on design quality or comfort.
We look forward to commencing the detailed design stage and seeing these two houses proceed into the construction phase.
