Our clients sought our expertise in crafting a home that harmonized with the rugged beauty of their site: sharp cliffs, undulating hills, and dense woods nestled along the South Devon coastline. As enthusiasts of handmade furniture, they envisioned Erme House embodying principles of tactility, sustainability, and craftsmanship.
The residence comprises four distinct elements: a Carport, Studio, Living quarters, and Bedroom, descending the hillside in sequence. Each structure is embraced by robust dry stone walls, fostering a seamless integration with the surrounding landscape.
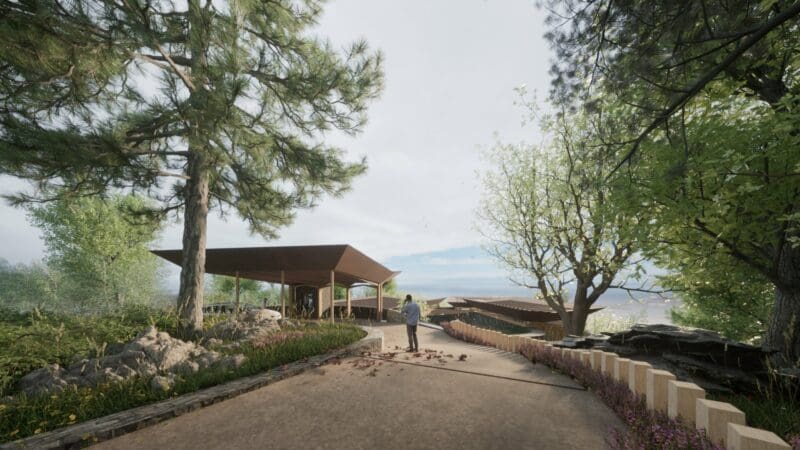
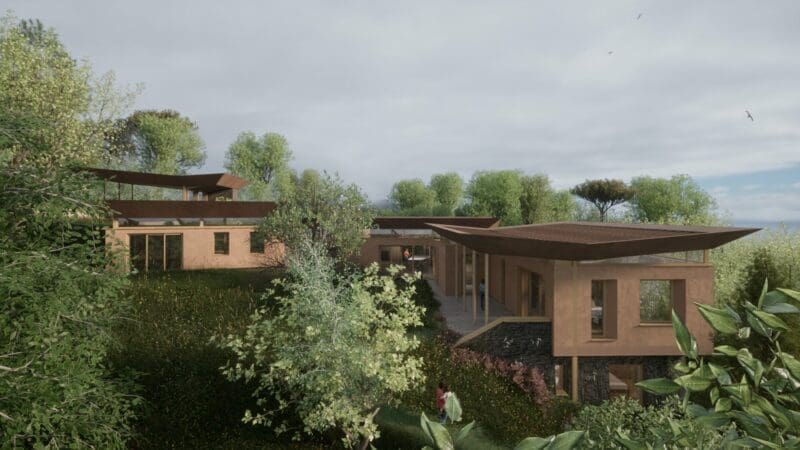
The new residence draws inspiration from the rugged coastline, employing materials that echo its character. Natural slate, reminiscent of traditional dry-stone walls, is stacked vertically, while Cornish lime render, naturally pigmented and roughly combed, adds texture. The roofs are clad in standing seam copper, resilient and fitting for the exposed setting. Reclaimed granite and slate from onsite excavations, supplemented by excess slate from the roofing industry, form the stone walls.
The unique Glu-lam timber structure, which supports the ‘floating’ roof forms, mirrors the trees within the wooded site. This results in an elegant structural solution that invites viewers to appreciate its form, warmth, and texture.
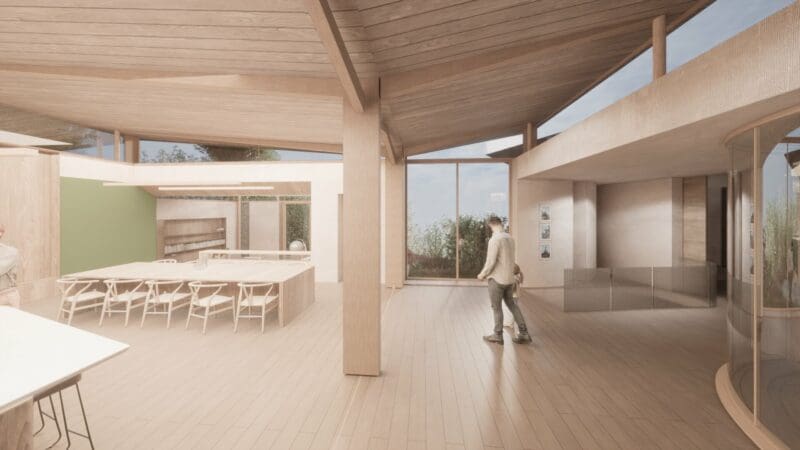
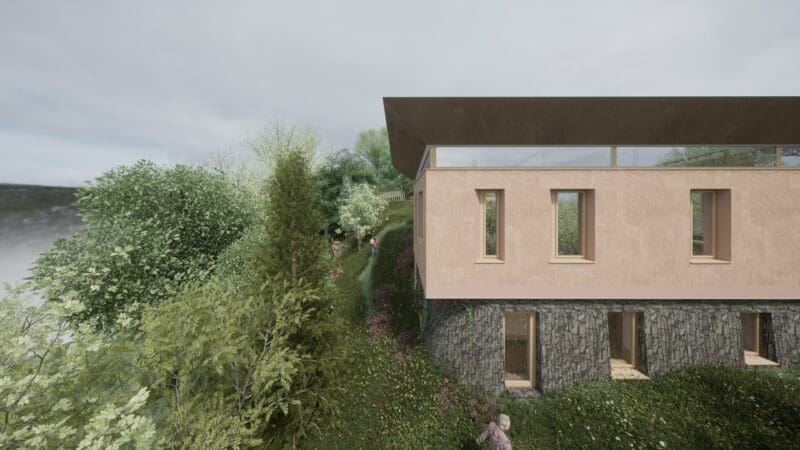
The external walls, crafted from thermally broken I-joists and recycled newspaper insulation, play a supporting role to the timber frame and roof forms, which could stand independently as tree-like pavilions.
Steps and a passenger lift guide visitors down from the carport to the entrance, where the expressive glulam structure first comes into view. The kitchen, living areas, and principal bedroom frame a garden courtyard on the entrance level, offering glimpses of the sea through carefully placed openings.
The courtyard affords protection from the coastal weather conditions, and at its heart stands a gnarled Oak tree which becomes a feature of the property in its own right. The primary internal spaces open onto this oasis, fostering a connection with nature.
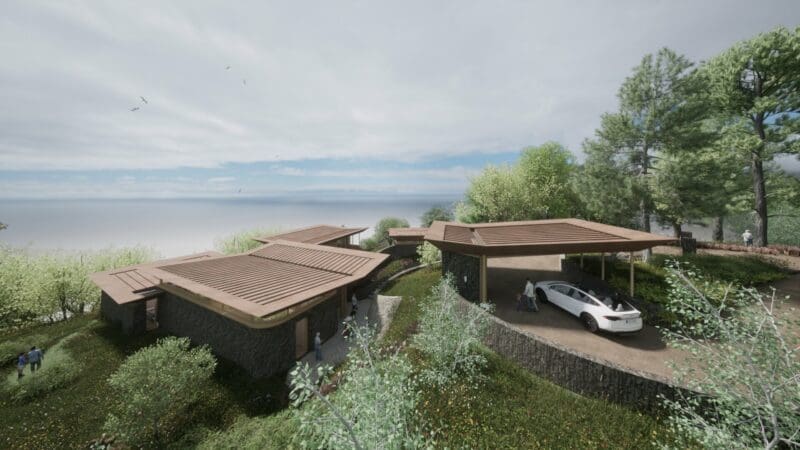
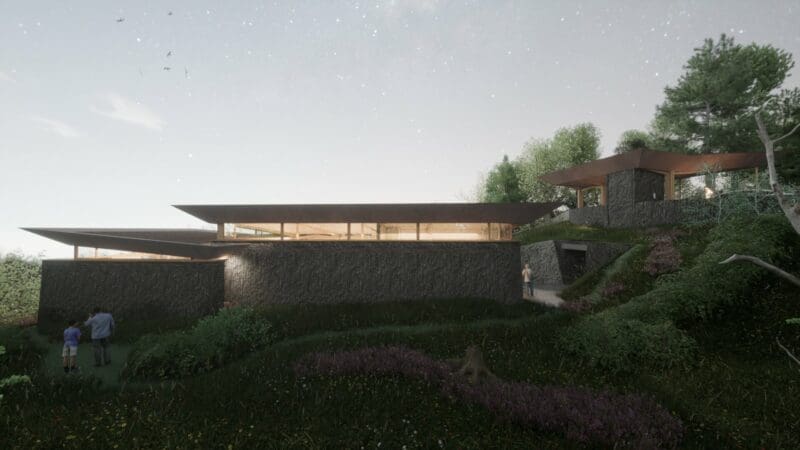
Internal stairs lead to the lower-ground floor, accommodating three guest bedrooms. A separate studio, perched above, completes the trio of structures enclosing the garden courtyard.
Submitted as a replacement dwelling, the design garnered praise from local authorities for its innovation and environmental sensitivity, despite more than doubling the footprint of the existing house it replaced.
For more information on this project, or to discuss your own, please contact us here.
