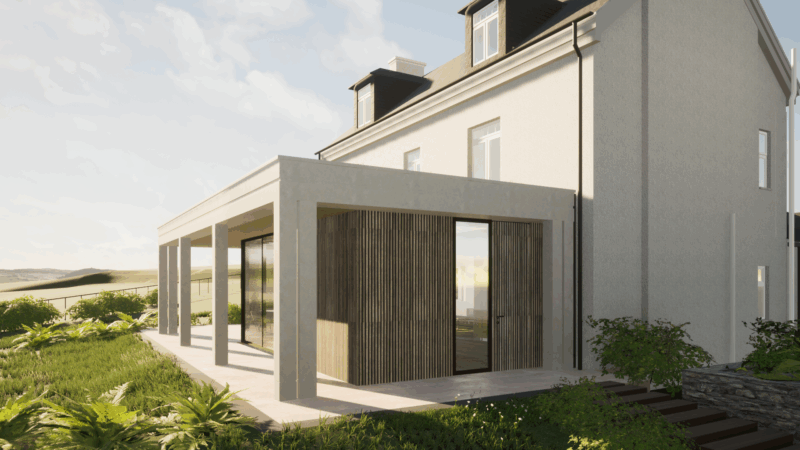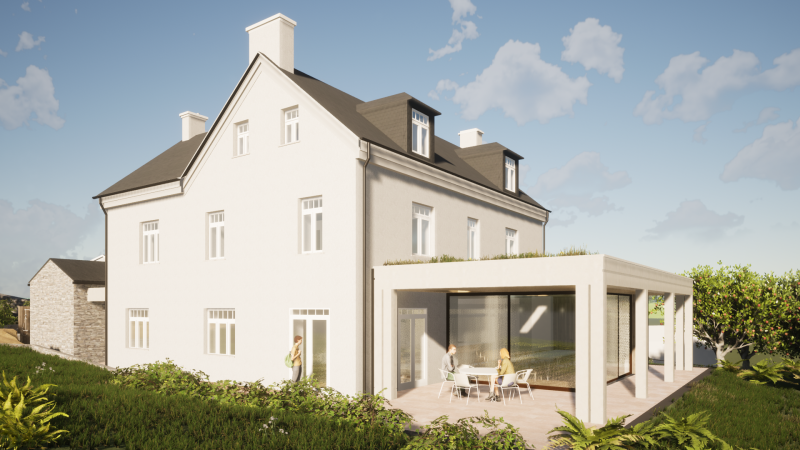VESP Architects have recently received planning permission for a modern extension to a farmhouse in the South Hams, Devon.
The existing house was in state of disrepair, and the internal configuration was not suitable for modern day family living. Our scheme proposes to add a dining room in the form of a new extension to the rear, to rebuild the crumbling stone outhouse to the front providing a new back-of-house, and to add a glazed link between the outhouse and the farmhouse as a new formal entrance. Internally the house will be remodelled and modernised, including an entirely new roof.

The rear grass roofed extension with glazed sliding screens and timber cladding creates a generous dining area to enjoy expansive views over the countryside beyond. The glazed room is set back from the structural facade of the new extension to create a covered outdoor area accessed from the new dining room, or the existing house via french doors. The cut stone frame is a modern reference of historic porticos in its regular, symmetrical rhythm and legible structure.

If you would like discuss your own project, please contact us.

