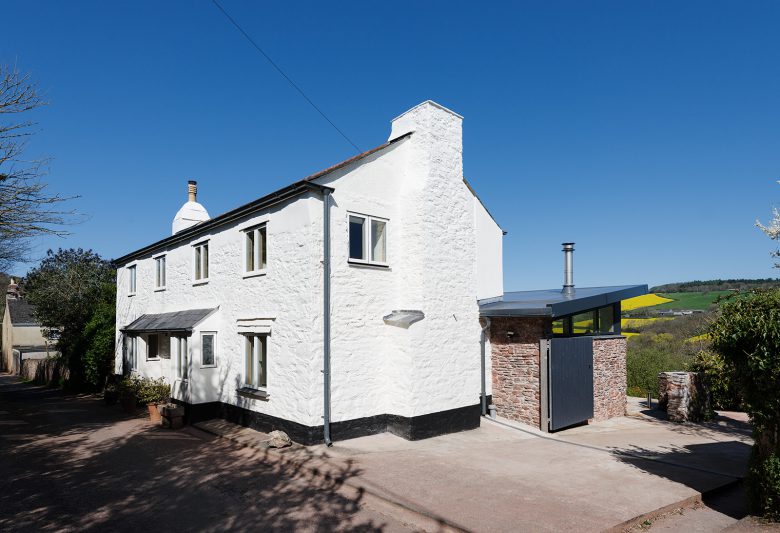The refurbishment and extension of Seaway, a 4 bedroom cottage in Beeson, South Devon has been completed this year. The client brief was to replace an existing lean-to store with a new extension to the property to provide a light, spacious dining and family area adjacent to the kitchen, whilst refurbishing the rest of the property.
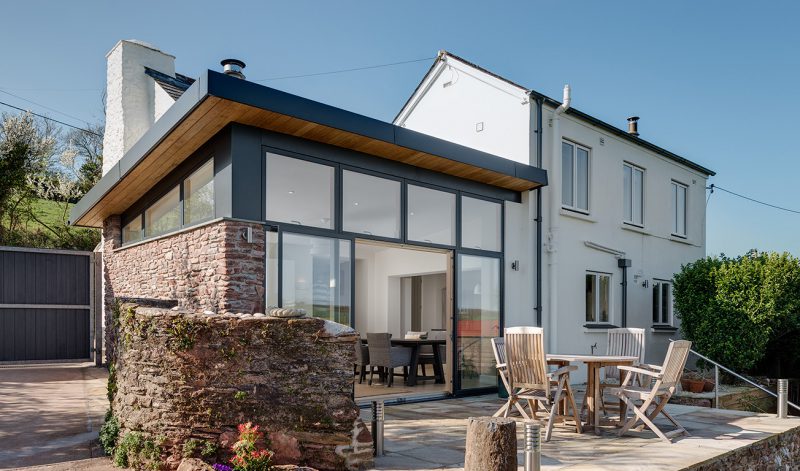
The reverse-mono-pitch roof of the extension floats above the glass and stone walls to give a lightness to the structure.
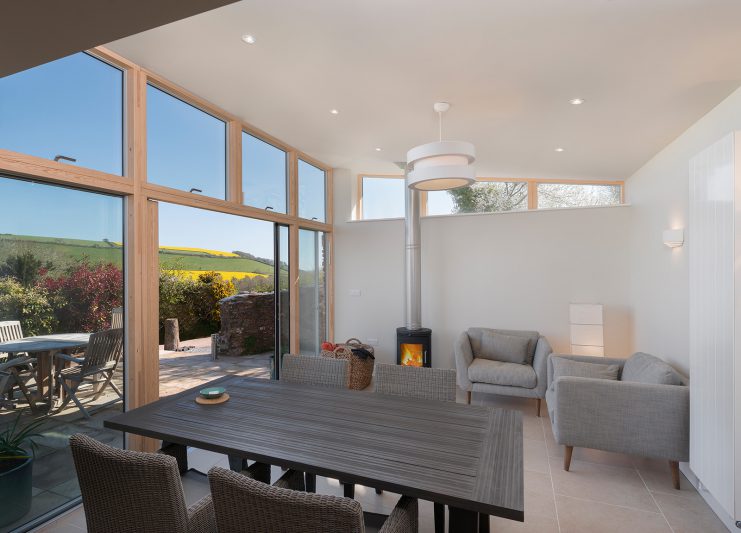
By raising the roof up towards the glazed wall, maximum amounts of light and space could be achieved as a counterpoint to the more enclosed spaces of the cottage.
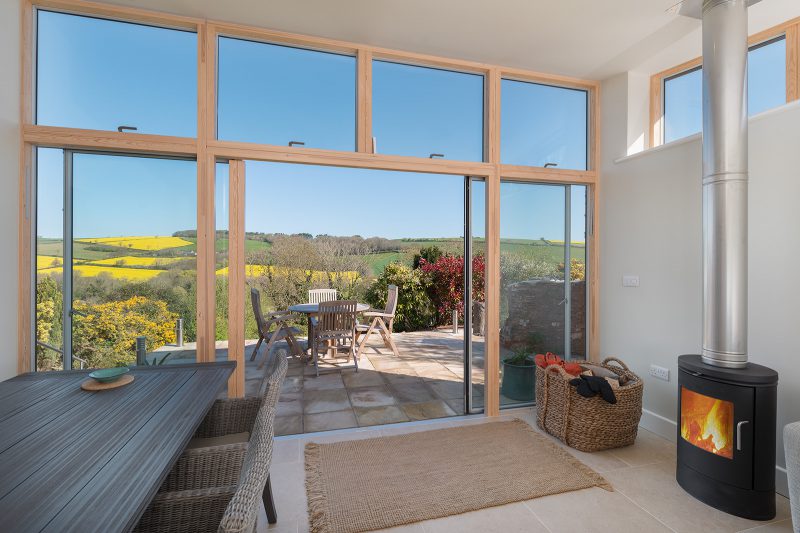
Sliding doors open up the room to the new garden terrace and views of the Southhams coastline beyond. A woodburner on the back wall provides heat to the space in the colder months.
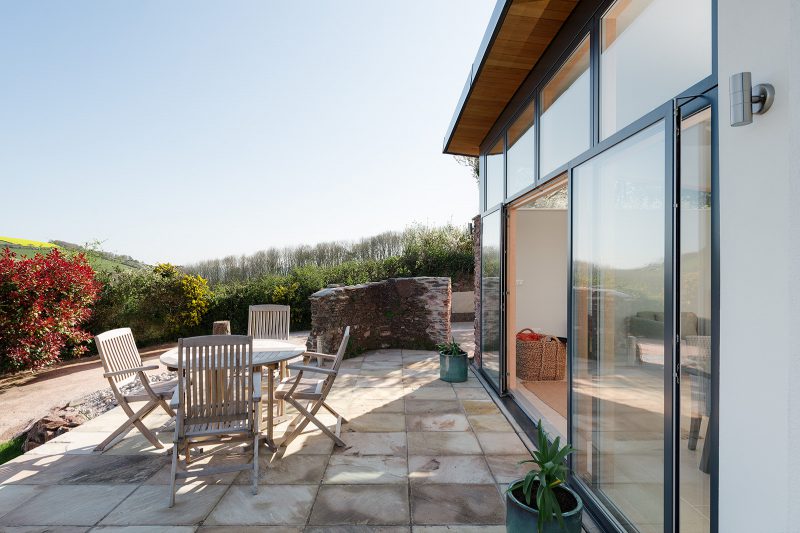
A change in level between the cottage and the kitchen and dining area adds a sense of arrival and drama as you descend into the space from hallway.
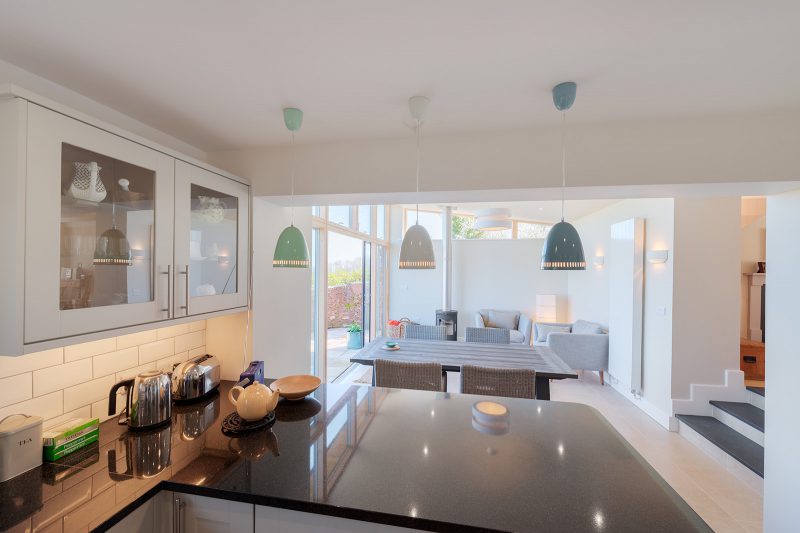
Original features such as the timber spiral staircase have been retained, and the decoration throughout creates a contemporary country look.
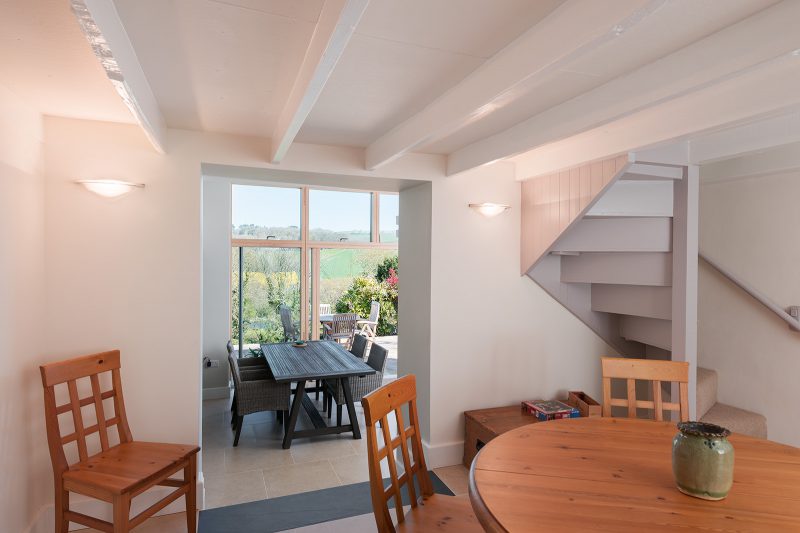
Reclaimed stone from the original lean to store was used to construct the new flank wall of the extension, rooting the new addition into the material character of the setting.
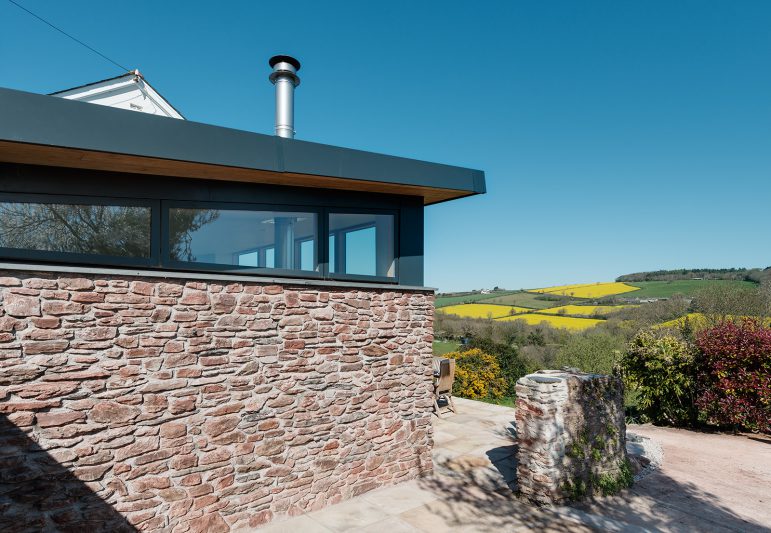
New composite aluminium window were inserted into the refurbished cottage to improve the thermal performance of the house and reduce maintenance costs.
