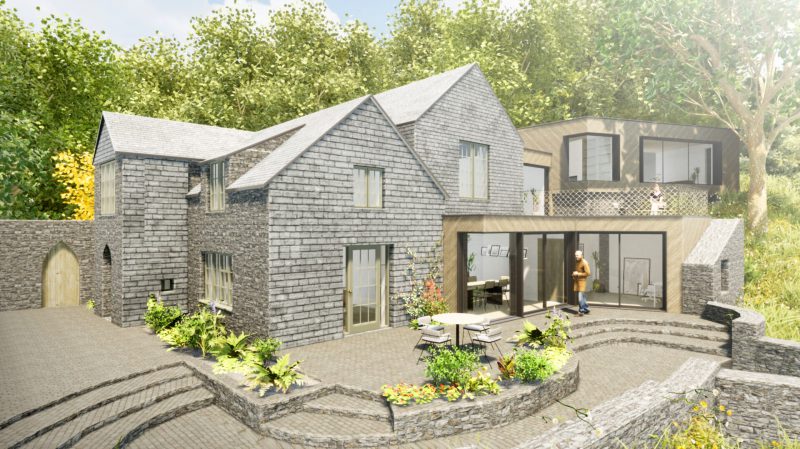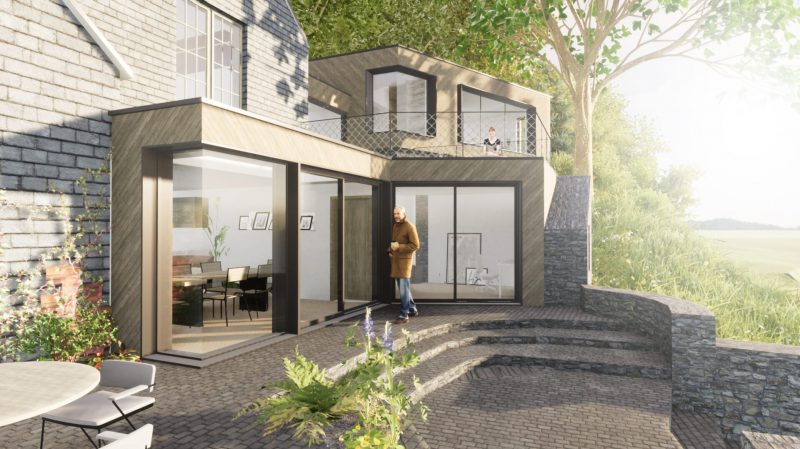VESP Architects have received planning permission for the refurbishment and extension of an old mill house in Devon.
The proposals are the result of a meticulous and sensitive design process that have considered the value of both the built and natural environment that currently exists at this mill house. The scheme brings the house and annexe together as a single dwelling to form a family home that includes multiple spaces facilitating ‘home-working’.

The majority of the most original elements of the house will be retained and refurbished, whilst vastly improving its internal layout and efficiency. The later additions are of poor quality, and will be replaced with a new, highly sustainable, high performance envelope alongside the addition of solar panels and a ground source heat pump. The appearance of the proposals consist of three parts; forming a composition of elements working together to simplify both the form and material palette. The scheme softens the appearance of the original house, settling it into its wooded backdrop. The scale of the plans is more compact than that of the existing house and annexe. The upper contemporary element is reduced in height to sit below the overall building height and nestle into the tree canopy.
The proposals have been carefully crafted to respect the non-designated heritage assets; in particular celebrating the external envelope of the oldest part of the house, and working within the footprint of the old mill building with a ‘light touch’. The design will secure the long term future of the property through its ongoing use as a family home and home working space.

We may be working from home but we still answer phone and email enquiries. So if you wish to discuss your project, then please contact us.
