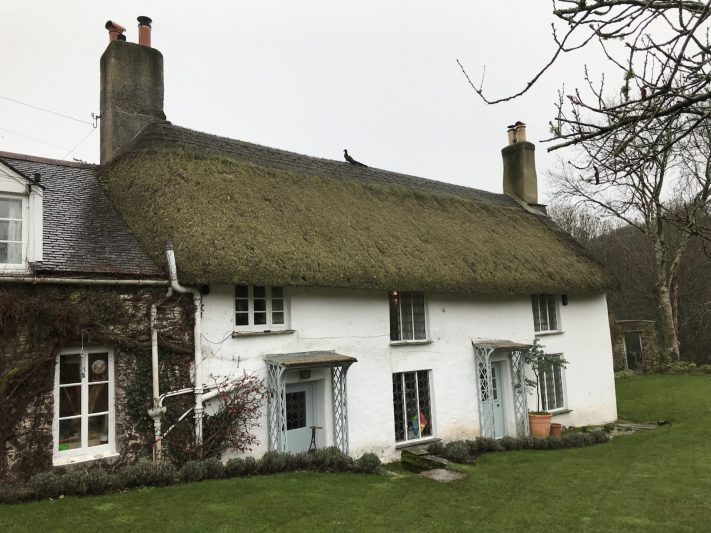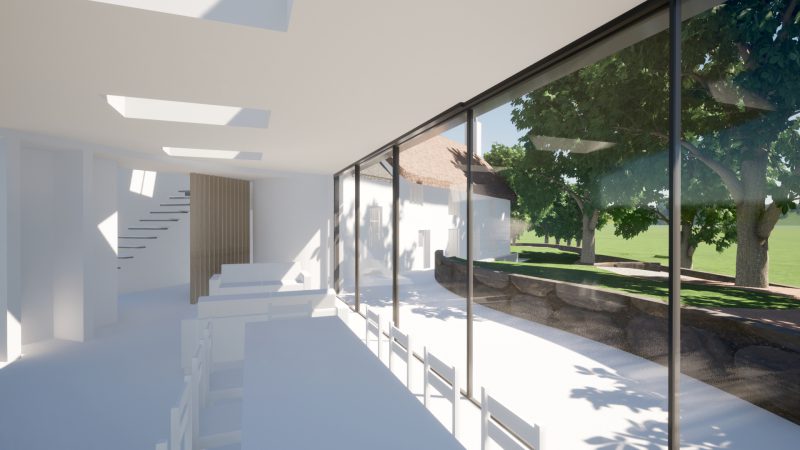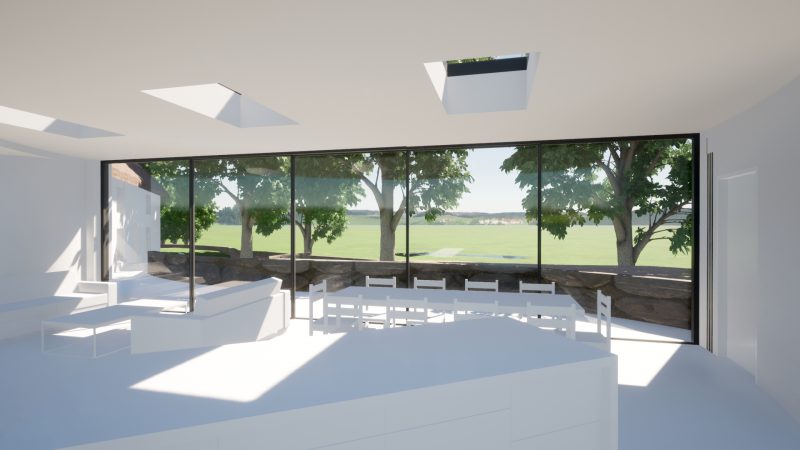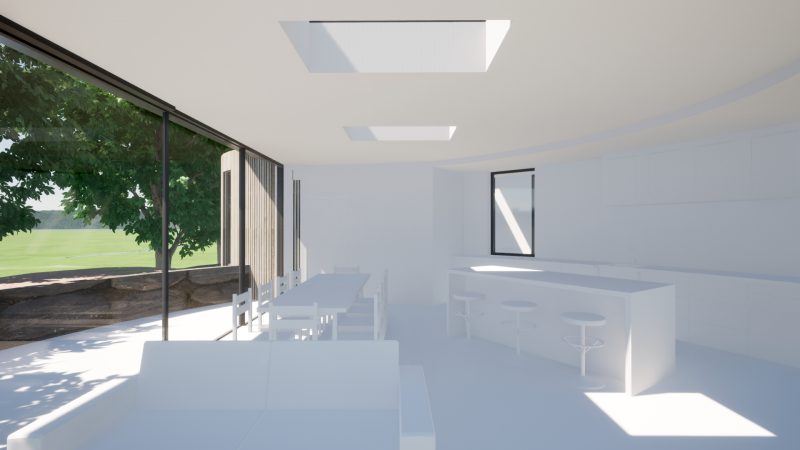We have recently received planning and listed building permission for the refurbishment and extension of a house on the Harbourne river in South Devon. The thatched property, pictured below, lacked any real connection with its stunning garden setting and meadow flood-plain. The bedroom provision was also lacking.

Below: Existing Ground Floor Plan

Below: Existing First Floor Plan

The proposals looked to remove some of the detrimental 70’s additions to the property and locate a new kitchen / dining / living space between the main house and an adjacent holiday-let cottage. This would also form the new entrance into the house and a curved route would connect the two properties, to be used for guests and family when not letted out. Below: Proposed Ground Floor Plan

At first floor a new master bedroom extends out from the gable-end of the main house, to provide a stunning new sleeping, dressing and ensuite space, as well as a private staircase from the new main living space. Below: Proposed First Floor Plan

The large linking extension would be built into the bank, against a large stone garden wall at the rear, and roofed in a thick carpet of grasses and lavender.

Below: Interior images of open plan kitchen / living space.



For more information or to discuss your own project, please contact us here.
