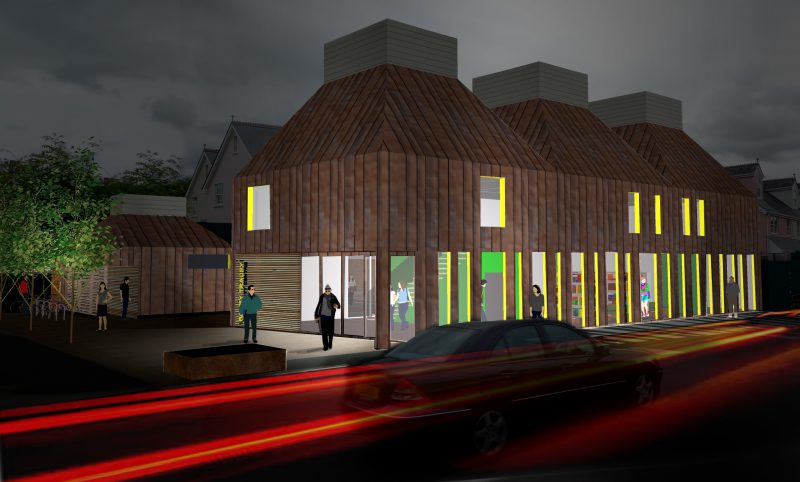van Ellen + Sheryn were approached to consult on the proposals for a new Town Hall on a derelict plot in the centre of town. This led to a design and competition entry, which although was eventually unsuccessful, we felt had real merit and was a genuinely innovative and interesting solution to designing a new public building within the town of Bovey Tracey.
The brief called for a building that was transparent and inclusive; that broke down the barriers between the public and public servants. Replacing the existing town hall, the new center would house tourist information, a new library and IT center, community spaces and a council chambers.
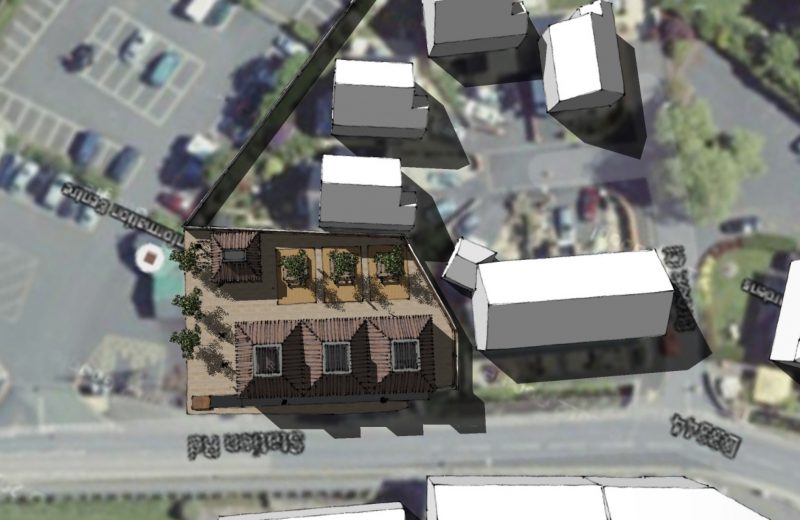
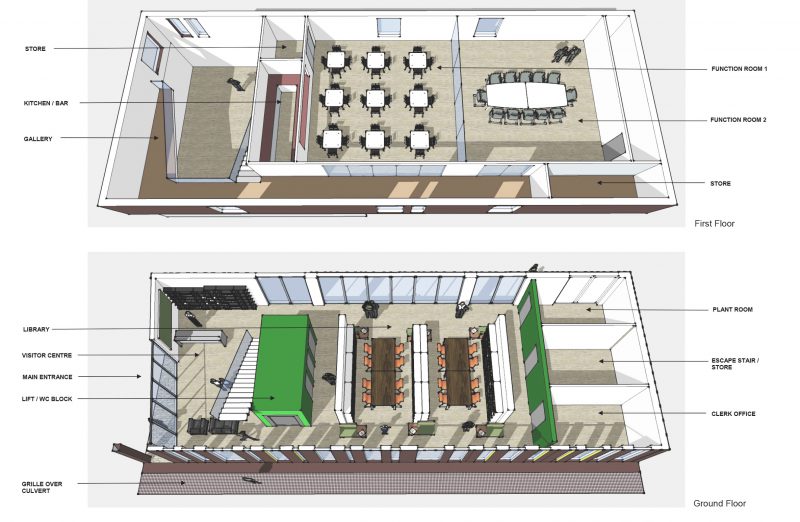
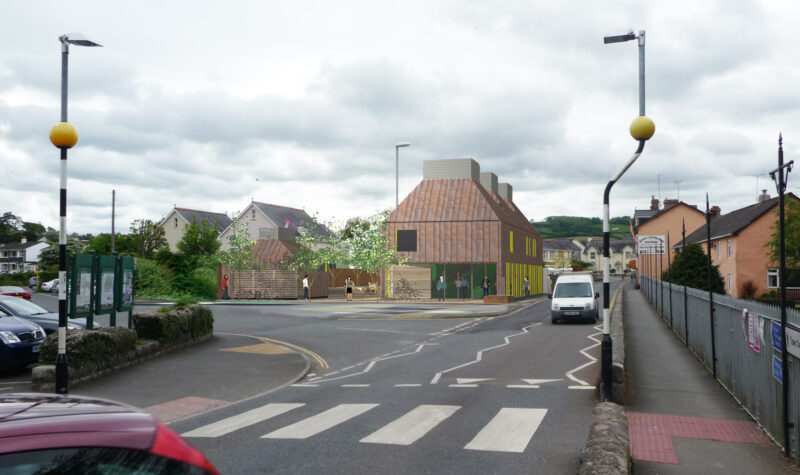
The design focused around a desire for transparency at street-level, to help improve use and integration, and give these public services a better street presence. The ground-floor perimeter is therefore predominantly glass, with the council chambers floating above in a more solid element. This first-floor element took the form of 3 metal-wrapped ‘chimneys’, a direct reference to the historic pottery chimneys for which Bovey Tracey is known.
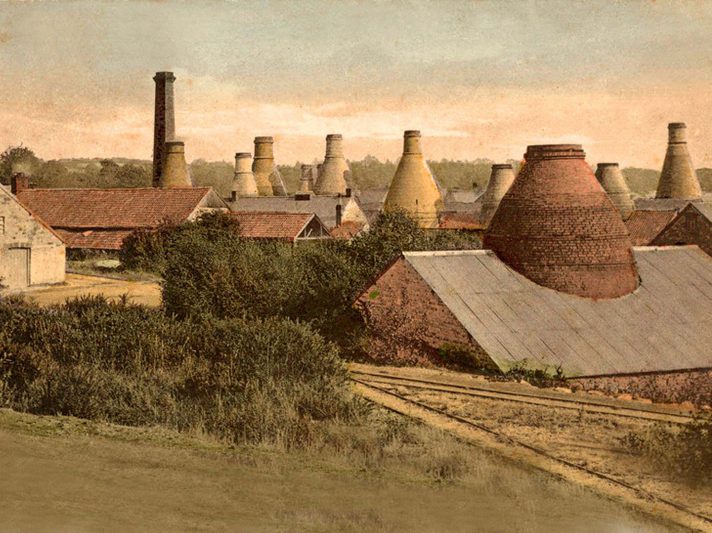
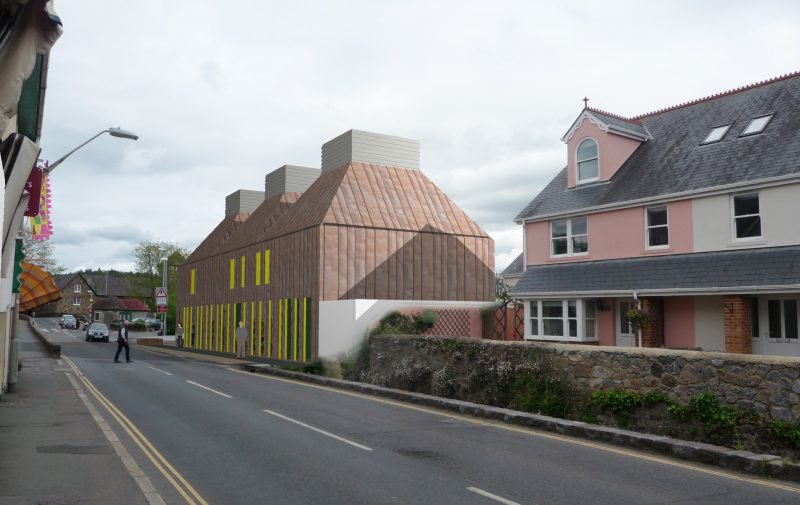
This series of chimneys also provides a rhythm and scale that relates to the adjacent terrace of houses, helping to integrate the new building into its setting. Internally, the chimneys would provide huge light-wells to pour natural light down into both the chambers and the foyer space below.
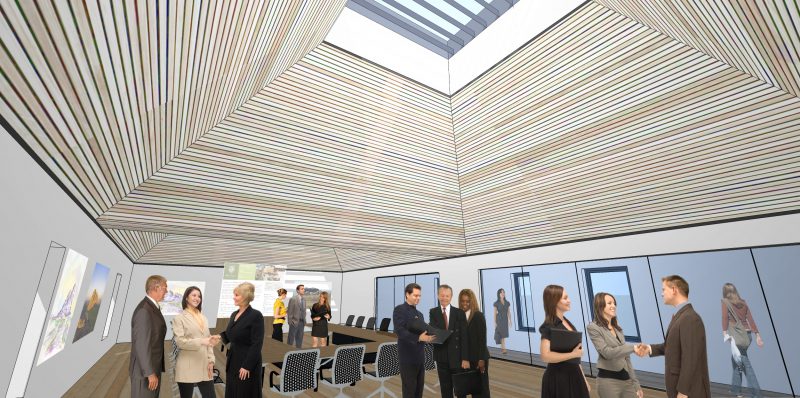
The new community center would also provide outside public spaces, including a courtyard garden, to improve the experience of using the adjacent town parking.

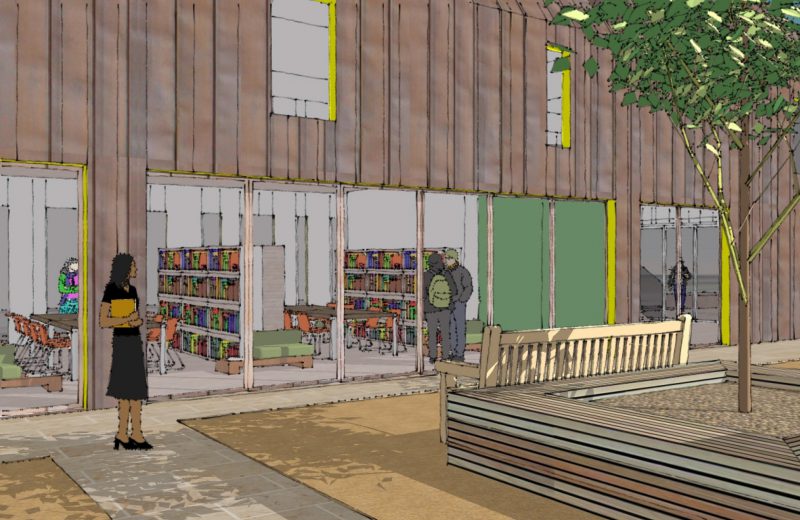
Although we were disappointed to not be involved further, we are looking forward to see what the chosen design team proposes for an important new building in this Dartmoor town.
