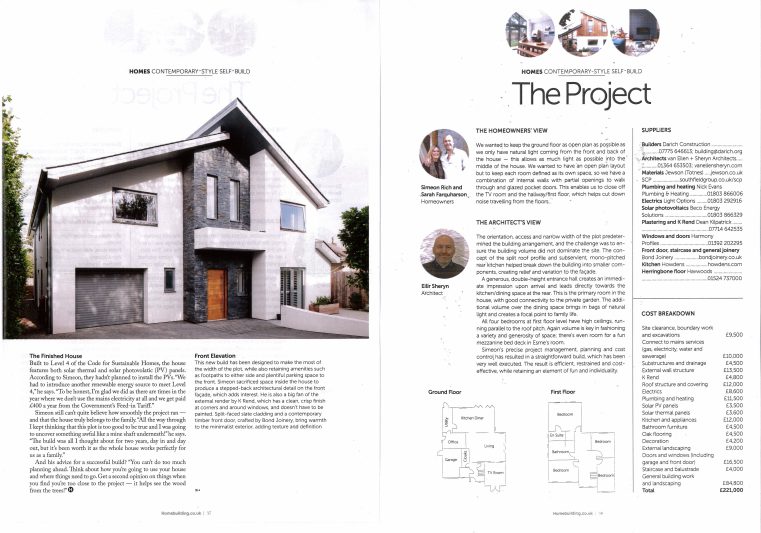We have the main feature article in this month’s Homebuilding and Renovating Magazine.
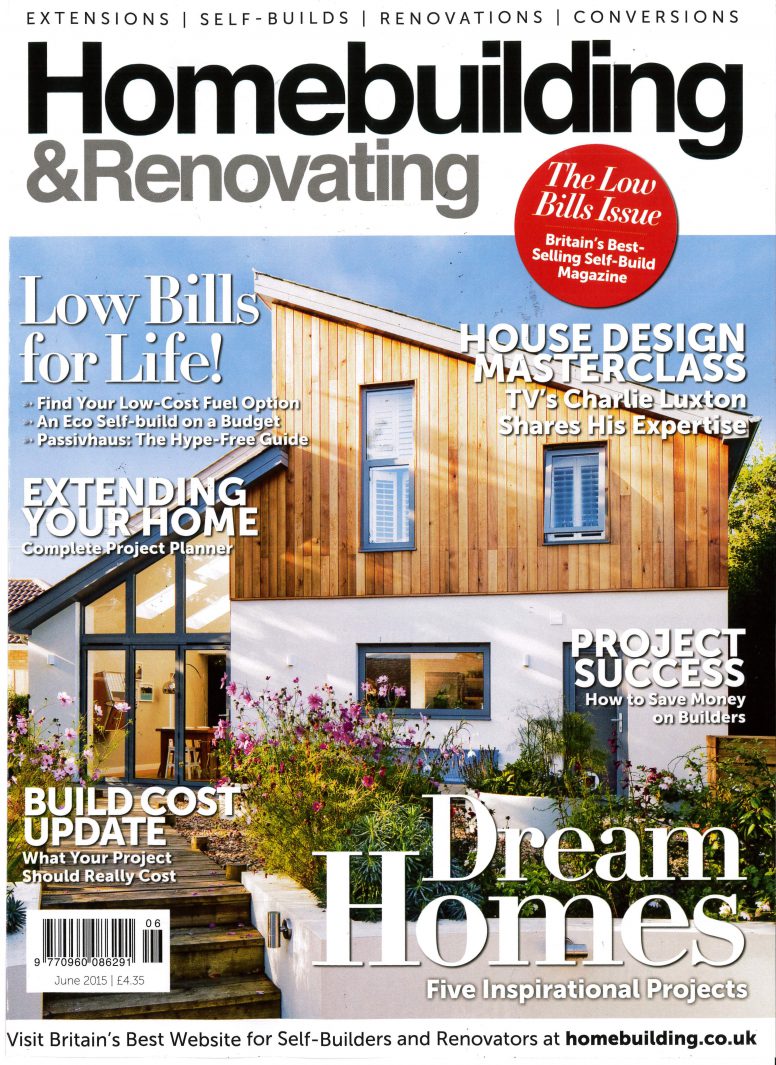
Richfield House is a four bedroom house, built on a brown field site in the centre of Totnes. Simeon Rich, owner of Darich Construction, approached van Ellen + Sheryn to design a new home for his family. The project was completed in 2014.
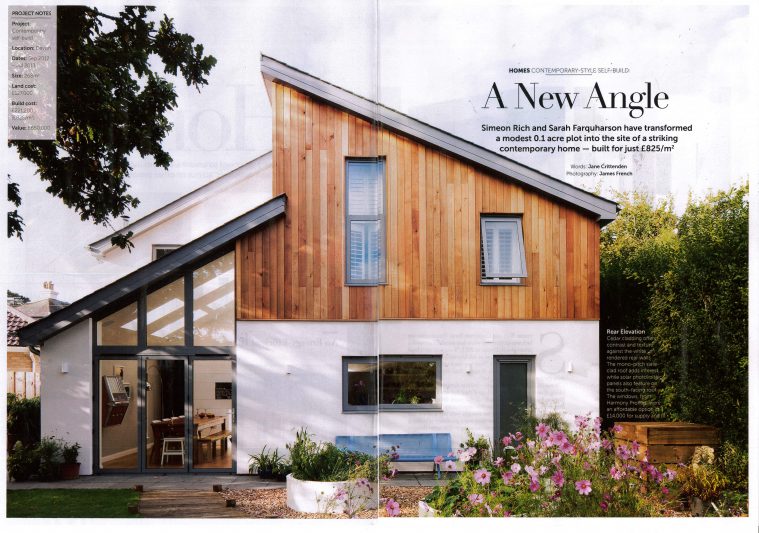
The orientation, access and narrow width of the plot predetermined the building arrangement and siting. The challenge was to make sure the volume of the 4 bedroom house did not dominate the site. The concept of the split roof profile and subservient, mono pitched rear kitchen helped break down the building into smaller components, creating relief and variation to the facade.
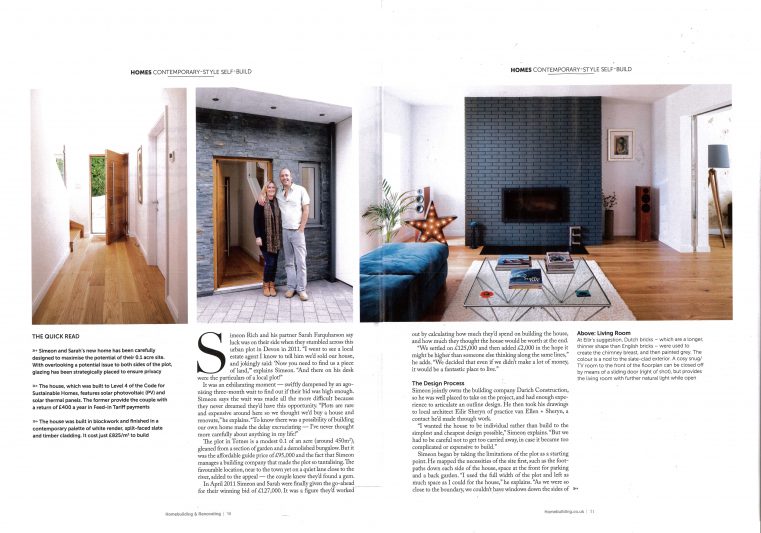
A generous, double-height entrance hall creates an immediate impression upon arrival and leads directly towards the kitchen / dining space at the rear. This is the primary room in the house, with good connectivity to the private garden. The additional volume over the dining space brings in bags of natural light and creates a focal point to family life.
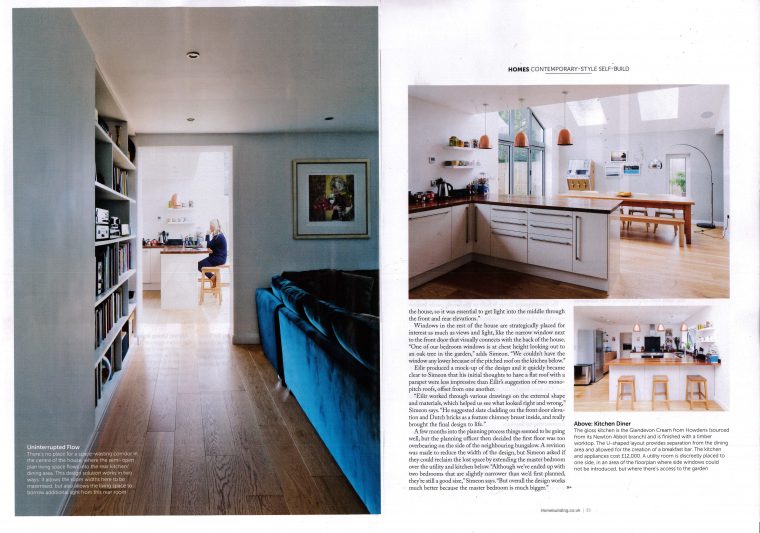
All four bedrooms at first floor level have high ceilings, open to the roof pitch. Again volume is key in fashioning a variety and generosity of space.
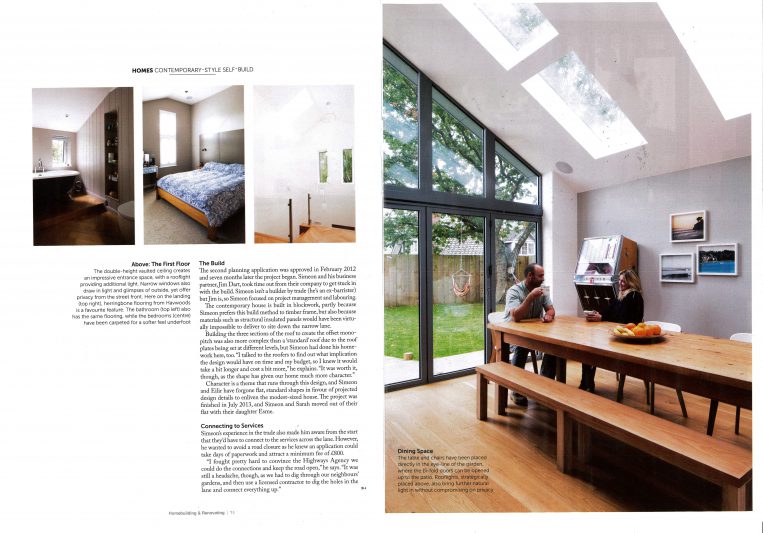
The house has been built to Code 4 Standards, incorporates PV panels on the roof and underfloor heating. The construction costs were less than £1000 / sq.m making the property efficient, restrained and cost effective, whilst retaining an element of fun and individuality.
