Planning permission can often seem confusing, but understanding the rules around permitted development and planning permission in the UK can make the process much simpler. Whether you’re considering a home extension or even a new build property, this guide will explain key concepts, including what qualifies for permitted development, the planning permission process, and common reasons why applications might be refused.
What is permitted development?
Permitted development refers to specific types of development that can be carried out on a property without needing full planning permission. In the UK, national planning policies allow for certain alterations to be made to homes without requiring approval from the local authority.
The most relevant categories for homeowners are Class A to H, which cover various types of extensions and modifications, such as:
- Extensions and alterations to the existing house
- Loft conversions
- Outbuildings like garages and sheds
These works are allowed as long as they meet certain size, height, and location restrictions.
For more information, refer to the official guidance issued by the Ministry of Housing, Communities and Local Government.
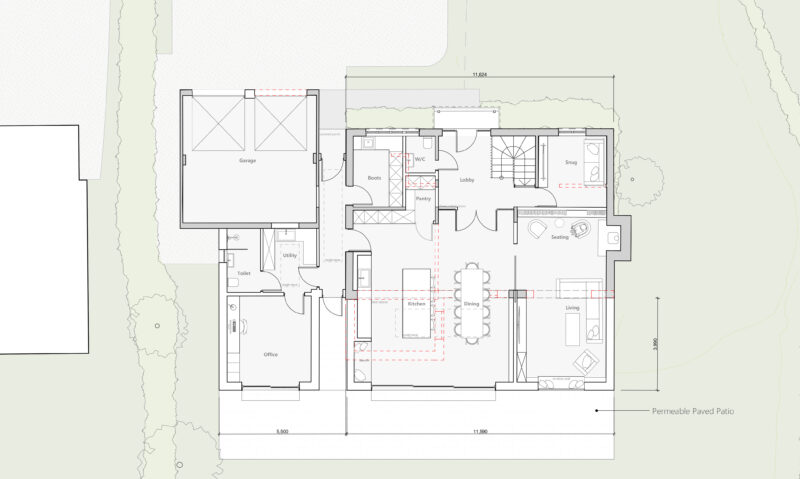
How is permitted development affected if I live in a National Park, AONB or Conservation Area?
If your property is located in a National Park, Area of Outstanding Natural Beauty (AONB), or a Conservation Area, the rules around permitted development become stricter. These areas are designated as Article 2(3) land, and in these locations, some development rights are removed to preserve the natural environment and the character of the area.
Key Restrictions in Designated Areas:
- Extensions might be restricted to a single storey rather than a two-storey extension.
- Some areas may only allow extensions to the rear of the house, excluding side extensions.
- Size limitations may also apply, depending on the type of extension.
Before proceeding with any building work, it’s crucial to check whether your property falls within one of these protected areas and to understand the specific limitations.
What size extension can you build without planning permission?
The first thing to consider here is the 50% rule. This refers to permitted development rights for householders, where any new proposed extensions or outbuildings combined with all existing structures on the plot cannot cover more than 50% of the area of the plot.
These rules can vary depending on whether your house is detached or semi-detached, the proximity to your property boundary, and if you are planning to extend to the side or rear of the house.
As an example, for a detached house not on designated (article 2(3) land:
- Two-Storey Rear Extension: The eaves and ridge can be no higher than the existing house. If within 2 metres of a boundary the eaves can be no higher than 3 metres, which essentially limits you to a single storey. The depth of the extension can be no more than 3 metres off the rear wall of the house and no closer than 7 metres to the opposite rear boundary.
- Single Storey Rear Extension: They must not be more than 4 metres off the rear wall of the house. This can be increased to 8m, but the neighbours must be correctly notified prior to development. It must not be more than 4 metres in height.
- Single Storey Side Extension: The extension can’t be wider than half the width of the original house and must be under 4 metres in height. If within 2 metres of the boundary, the eaves must be no higher than 3 metres.
What You Need to Remember:
- Always ensure the total combined area of the extension does not exceed 50% of the land area.
- Restrictions exist on the height, depth, and location of your extension.
Always check for any local restrictions, especially if you live in a designated area.
Our recent permitted development application.
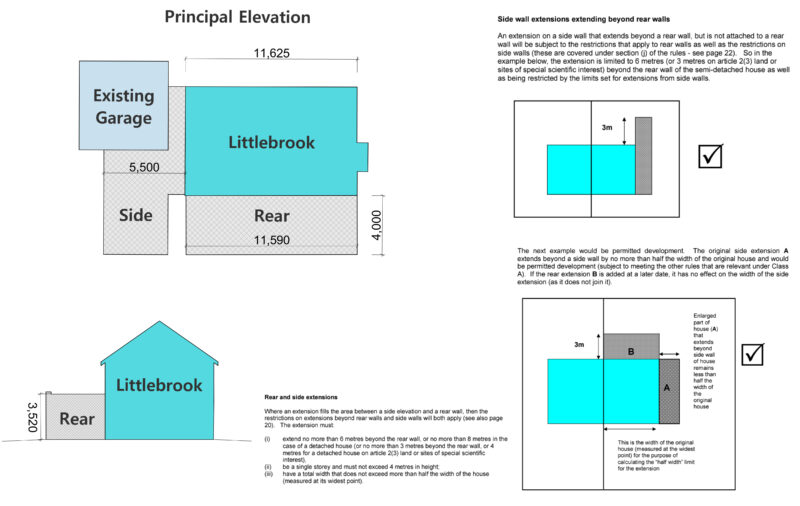
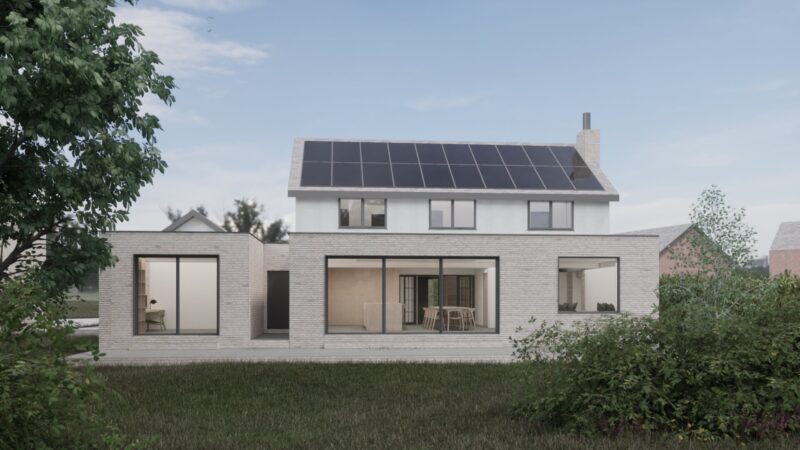
What Are the Requirements for Planning Permission?
If your planned works don’t fall under permitted development, you’ll need to apply for planning permission. The process of applying for planning permission involves two key stages: validation and determination.
Stage 1: Validation
When you submit a planning application, the local authority will first check that all the necessary documentation is included. For a householder planning application (such as extensions), the required documents are usually minimal but can include:
- Coordinated set of drawn architectural proposal
- Additional surveys (such as ecology, trees, drainage)
For full planning applications (e.g. new build or listed houses) further reports might be required, such as:
- Energy assessments, Highways, Heritage, Flood Risk etc.
Each local planning authority has its own list of required documents, which can be easily found online.
Stage 2: Determination
Once validated, your application enters the determination stage, where the local planning authority assesses whether the proposed development aligns with both national and local planning policies. This process often involves consulting experts on issues like drainage, ecology, and the visual impact of the development. The planning officer will then compile their findings and provide a recommendation.
Sometimes the application is referred to a development management committee – formed of local council representatives, to determine the application, if the planning authority’s views differ from those of the local parish or residents.
What are the reasons a planning application could be refused?
If your planning application doesn’t meet the requirements of planning policy, it might be refused. Here are some common reasons for refusal:
- Size: If the extension or replacement dwelling is deemed too large relative to the size of the original house or doesn’t align with the character of the surrounding area.
- Aesthetic issues: If the design, materials, or appearance of the proposals clash with the local environment or neighbouring properties.
- Impact on neighbours: Extensions or new houses that result in a loss of natural light or create privacy issues, such as overlooking neighbouring properties, can lead to a refusal.
- Location: Proposals to build a new home in areas like the open countryside, a floodplain, or in areas with poor vehicular access can be rejected.
Hiring an experienced architect or planning consultant can help navigate these complex issues and increase the likelihood of approval.
Our Cornwall House Extension Example
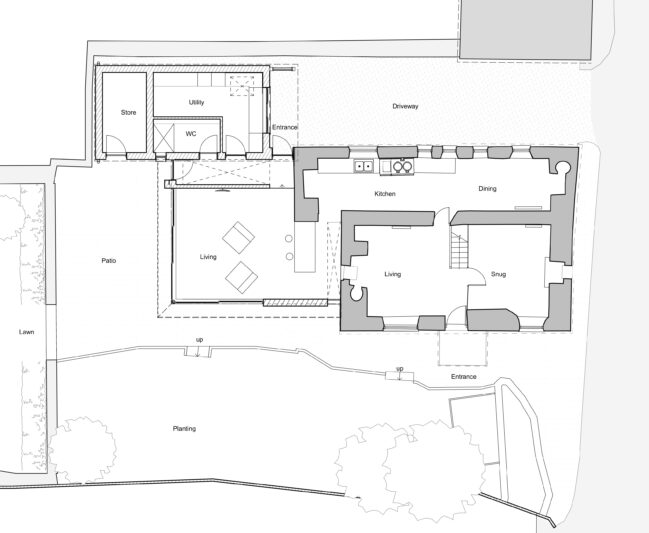
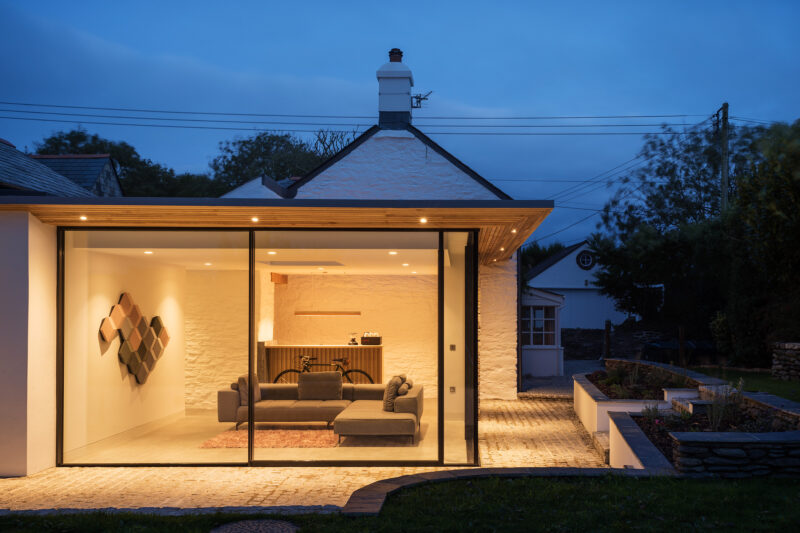
Summary
Understanding permitted development and the planning permission process is essential for any homeowner planning to make changes to their property. Whether you’re considering an extension or even building a replacement dwelling, being informed about the rules can save you time, money, and potential headaches.
If you’re unsure whether your project qualifies for permitted development, or if you need assistance with the planning application process, VESP architects can provide expertise and support.
