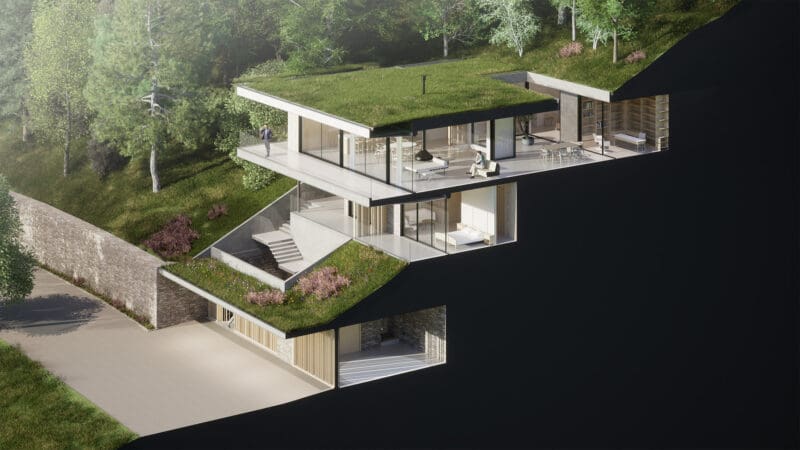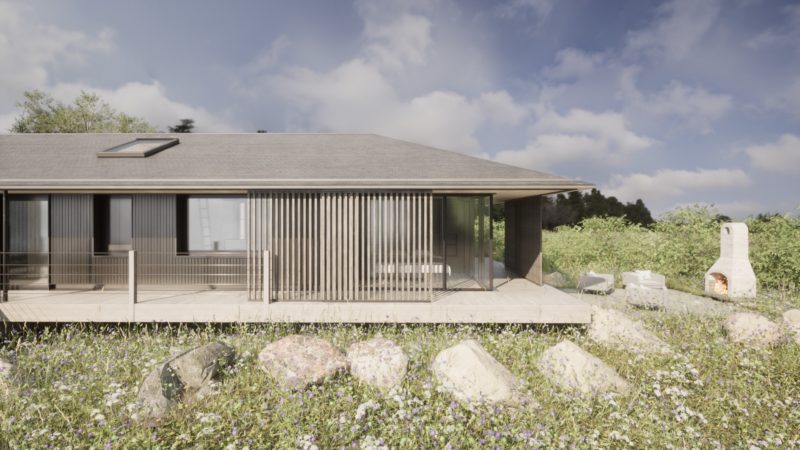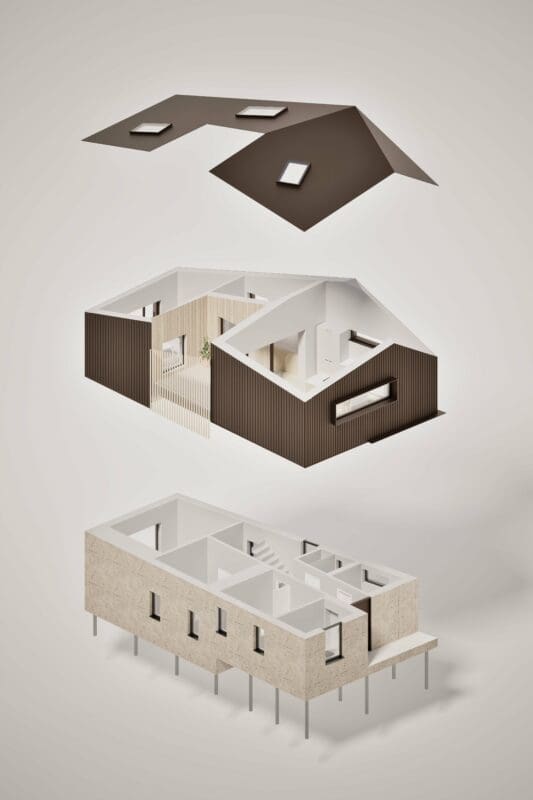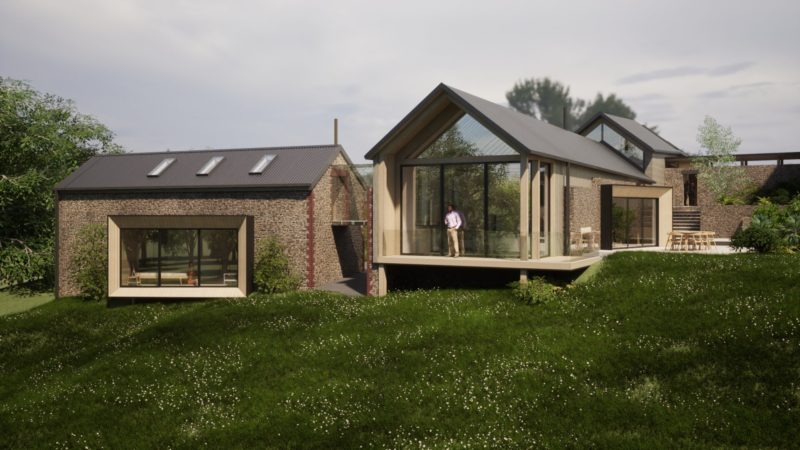First Steps to Securing Planning Permission
Securing planning permission is often one of the first major milestones in any building project. The complexity of the planning process and the level of information required by the local planning authority will vary depending on several factors, including the type, scale, and location of your project.
For domestic architecture projects, you should first consider:
• Is it a new build, a replacement dwelling, or a renovation of an existing property?
• Is the site located in a town, village, or the open countryside?
• Is it within a designated landscape or conservation area?
• Is it a listed building?
• Is it a barn conversion or a change of use?
Developing a Planning Strategy
Engaging an architect early in your project provides a significant advantage in navigating the planning application process. In more complex cases, it can also be helpful to appoint a planning consultant.
At VESP Architects, we collaborate with a network of trusted planning consultants and have an excellent track record of achieving planning approvals. From the outset, we’ll guide you through the briefing and design stages, ensuring your proposal aligns with relevant local planning policies while meeting your goals.
We do this by:
• Drawing on our deep experience with local planning departments
• Keeping up-to-date with regional policy changes
• Engaging with planning consultants early for project-specific insight
Creating a clear planning strategy is essential. This involves coordinating all elements of your proposal into a coherent submission. VESP architects manage this process and liaise with the full design team to ensure your application has the best possible chance of success.

The Benefits of Pre-Application Consultation
Early engagement with the local planning authority through pre-application advice can help you:
• Identify and address potential issues early
• Avoid common pitfalls during the formal application
• Gain valuable insights from planning officers
Additionally, engaging with your local parish council, community groups, or neighbours can help avoid objections and improve community support.
For significant proposals, a Design Review Panel can offer independent professional feedback on your scheme. Their endorsement can be especially helpful for Paragraph 84 (Para 84) applications, which relate to planning for exceptional homes in the countryside.
VESP architects can advise you on whether these consultations are appropriate and how to approach them strategically.
Information Required for a Planning Application
To be validated, your planning submission must include all required documentation. This generally includes:
• Detailed architectural drawings (plans, sections, elevations)
• A comprehensive design and access statement
Additional reports from specialist consultants may be required, including:
• Heritage statements
• Ecology surveys
• Drainage and flood risk assessments
• Transport impact studies
• Sustainability reports
VESP architects coordinate all aspects of the submission and can recommend or liaise with other professionals as needed.

Householder vs Full Planning Applications
For domestic projects there are two types of planning application; Householder or Full. A householder application is used for existing dwellings where major alterations or extensions are planned. A full application is used for brand new houses (either replacing an existing house, or building a new house on an empty plot).
Both types of application will require the same architectural drawings to be submitted; plans, sections and elevations for instance. However, householder applications typically require far less supporting information to be submitted than a full application, and as such are simpler, quicker and less costly.
Increasing Your Chances of Approval
Regardless of the complexity of your proposal, success often depends on how well it aligns with:
• National Planning Policy Framework (NPPF)
• Local authority planning policies
• Neighbourhood development plans
Where interpretation allows flexibility, VESP architects balance your vision with the planning constraints. Some clients prefer a conservative approach, while others may wish to push the boundaries with bold design statements. In either case, we support your application with a robust, policy-informed argument.
Many councils publish Design Guides, which, if followed closely, can increase the likelihood of approval, but sometimes at the expense of originality. We will help you decide the right path based on your ambitions and view on risk.

Key Stages of a Planning Application
1. Submission – We submit the application to your local authority.
2. Validation – The authority checks that all required documentation is included.
3. Consultation – Relevant consultees (e.g. heritage, ecology, drainage, highways) are invited to comment. The parish council and public can also respond.
4. Consideration – The planning officer reviews all comments and prepares their recommendation.
5. Planning Committee Review (if applicable) – For contentious projects, a committee of elected members may vote on the application.
6. Determination – The application is either approved or refused. A report will be published outlining the decision.
7. Planning Conditions – If approved, conditions will be attached. Some must be met before or during construction, and may require further submissions.
How Long Does Planning Take, and What Will It Cost?
After preparing and submitting your planning application, the local authority have a statutory time frame of eight weeks to consider it, for both householder and full applications. For major applications (large housing or commercial developments) an extended period of thirteen weeks is required. In our experience we are finding local authorities are taking longer to process and determine applications, and will usually request an agreed extension of time.
Statutory timeframes:
• 8 weeks for householder and full applications
• 13 weeks for major developments
Planning fees are set nationally and are relatively low compared to total project costs. See UK Government guidance for more details.

What are planning conditions?
A successful planning approval will always come with conditions, which are legally binding and required to be met; often before works start on site, but also during the construction period or during the use of the building.
Planning conditions serve to grant permissions in principle before the scheme is detailed, where additional information may need to be submitted for approval. A few example conditions might be;
• Approval of external materials.
• Imposing restrictions on how construction site works are carried out.
• The way a building is used or changed in the future.
• Fulfilling the ecological or landscape requirements.
What Happens Next?
At VESP Architects, we have successfully secured planning permissions across the UK, with a particular focus on projects in the South West of England. Our reputation for high-quality design, thorough policy understanding, and professional project management enables us to deliver exceptional and unique homes.
Whether your project is straightforward or complex, we’ll help you move forward with clarity and confidence.
Contact us here for more information or to discuss your own project.
